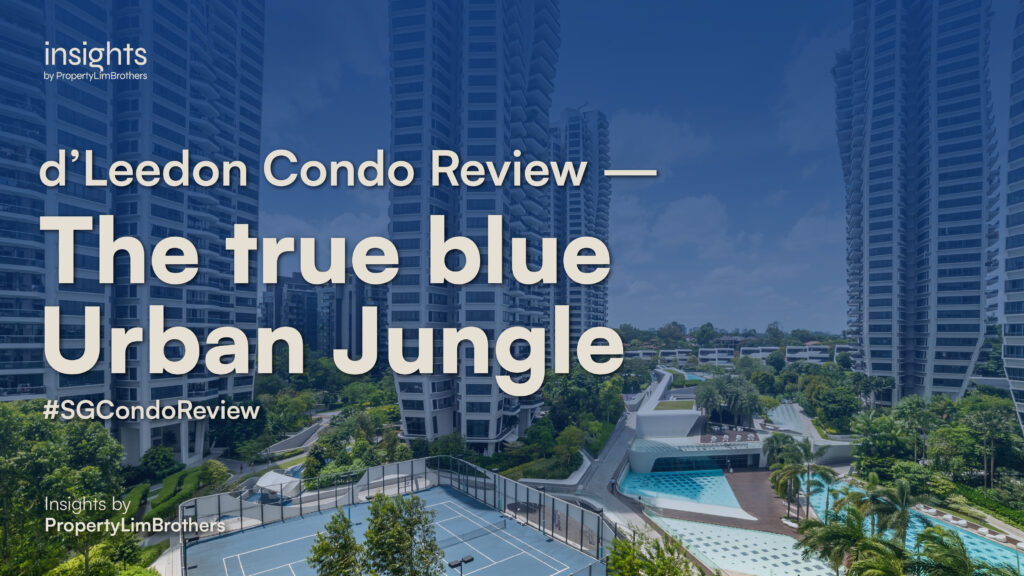
One can say that d’Leedon has become a household name in the prime CCR of District 10 when thinking about residential property ever since its conception triggered by the en bloc sale of the late Farrer Court HUDC estate built back in 1977 which is still the record holder for highest priced successful en bloc sale at approximate $1.34 Billion at the point of writing in January of 2023.
Its unique architecture can also be easily distinguished from afar, being the tallest high-rise development in the Holland Vicinity birthed by Zaha Hadid Architects (ZHA) which we will dive deeper later in the article on the thought process behind both the design and construction planning contributed to the success and popularity of this project.
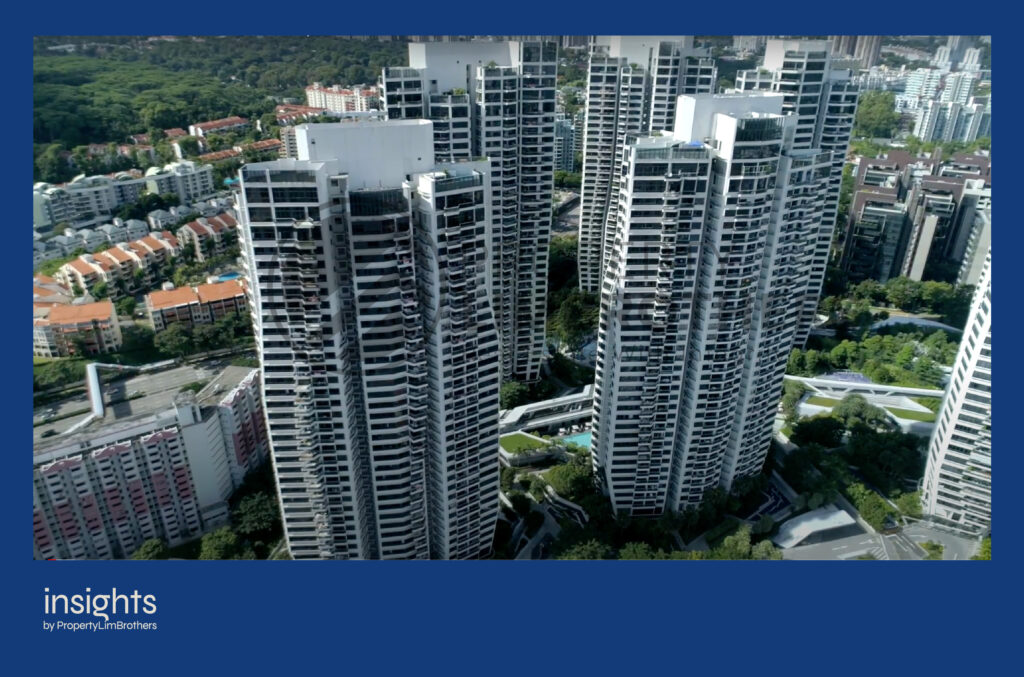
Known also as the former title holder of highest density project in terms of the number of residential units at 1715 before it was recently moved to runner-up position by Treasure At Tampines which holds a total of 2203 residential units. Other than being the tallest residential development standing at 150m in height, owners and buyers are also attracted by its overall self-sustainability of having not only facilities within the development but also retail shops for essential services such as F&B establishments, a mini supermarket for groceries, a clinic for healthcare, and a hair salon.
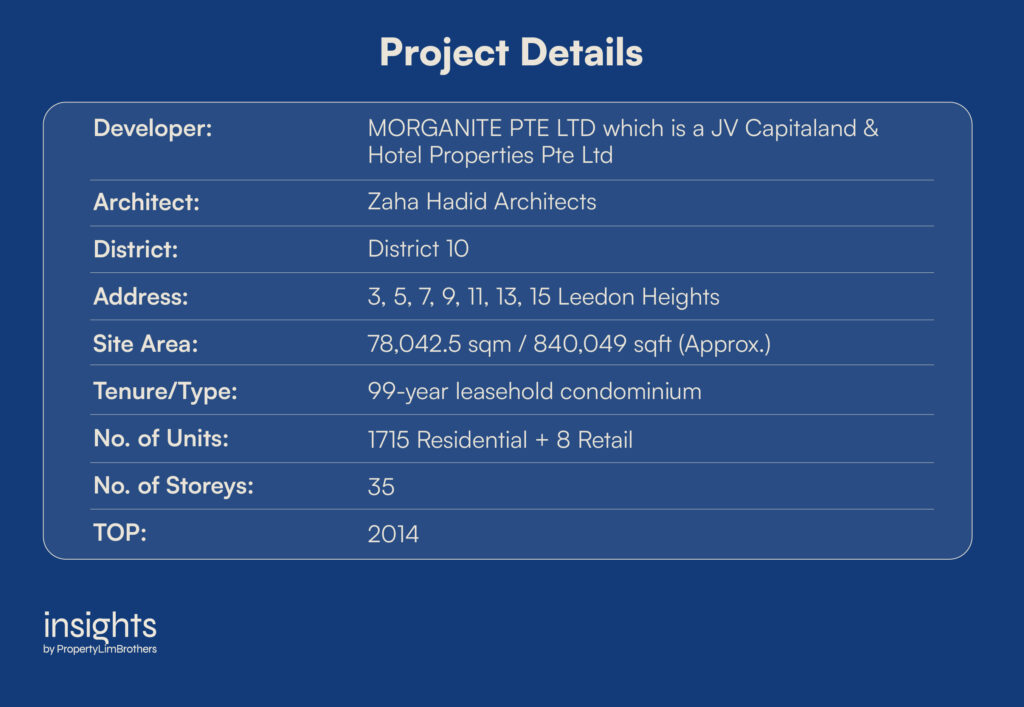
Here we would like to share some other key interesting facts relating to d’Leedon which may not be as well known:
The design flair of the development can be attributed to Zaha Hadid (passed on in 2016) one of the partners of Zaha Hadid Architects (ZHA), a British architecture firm with projects that span internationally across 44 countries and over 950 projects) She was the first woman to win the Pritzker Architecture Prize in 2004 which is an internationally recognised architecture award.
A personal take on the architecture language is that of a combination of futuristic vibe with nature that resulted in these 7 towering blocks that give an optical illusion as though they appear like giant spiralling beanstalks sprouting out from the ground and climbing towards the sky but with an urban facade lined by windows and balconies.
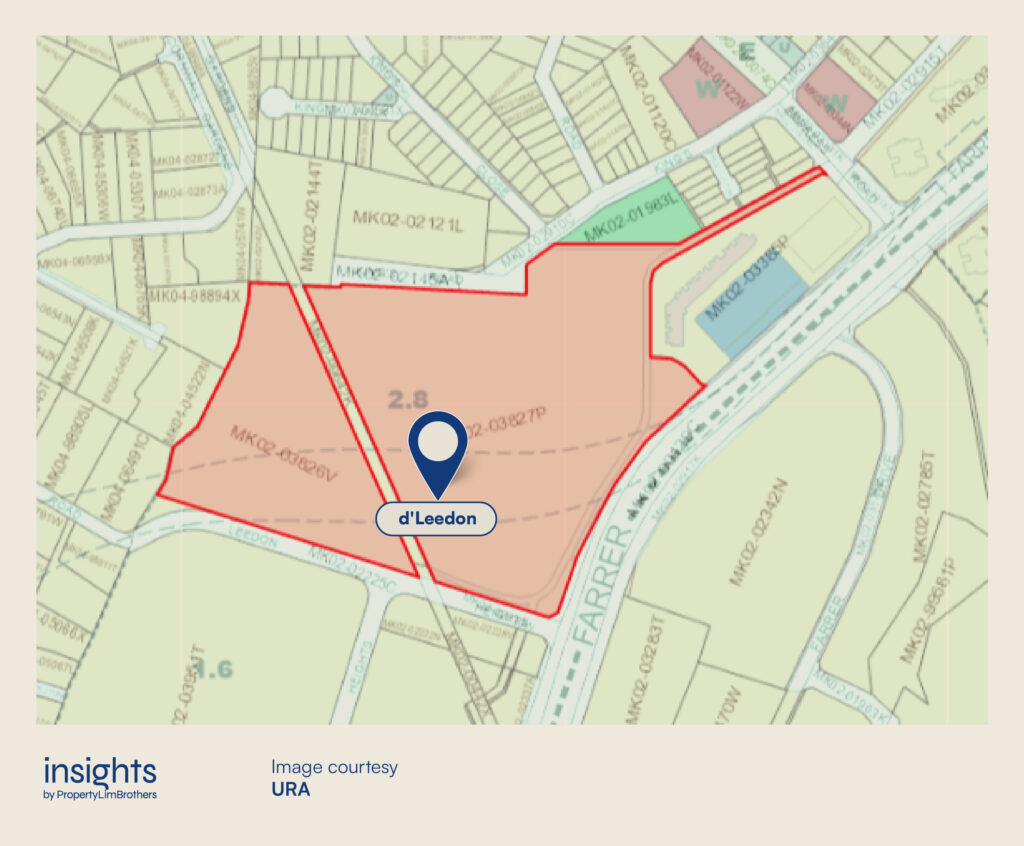
The project is so big that there’s two entrances into the project; one entering from King’s Road and the other along Leedon Heights. We feel that this a well thought out plan for the infrastructure and a great measure to mitigate peak hours jams and also for residents to have a choice of entering the project that would be closest to their block.The huge land site is attributed by 2 separate land plots under MK02-03826V, MK02-03827P.
You might also be curious about why both land lots could not be amalgamated. Another fun fact here is that interestingly d’Leedon sits on top of two MRT underground tunnels and that long running straight plot that cuts through the development is actually the main water supply line that runs all the way from Malaysia into Singapore.
For added convenience, residents and future owners will also get to enjoy a residents-only access to a sheltered walkway that leads towards Empress Market and Farrer Road MRT. This can be seen marked out in the image above by the protruding shape at the right top corner of the development.
Facilities
It comes as no surprise here that due to the overall design theme being closely related to nature, the landscaping plans within the project are creatively segmented in 6 key zones mainly: Sculpture Garden, Scent Garden, Kinetic Garden, Maze Garden, Chess Garden and Hanging Garden.
This is where most people will feel as though it’s a holiday destination or resort with that much greenery and nature within reach which is considered a luxury in the ever land-scarce Singapore.
With its land size, you can expect almost twice the amount of facilities that a regular project with full condo facilities would have. Just to name a few, here are some that would be more widely used by the masses:
- 3x tennis courts
- Full size basketball court
- 2x clubhouses
- 2x 50m lap pool
Location
Located in District 10, the talk of the town here will include estates like the Holland area where there is a rich amount of heritage and history which contributed to the development of Singapore and also Bukit Timah which is also known as the King of Schools. The locale also falls within the Prime Hexagon zoning where based on research from our Insights team, we forecast that these 6 key areas will have a large focus of transformation happening that will contribute to the continuous growth of these areas.
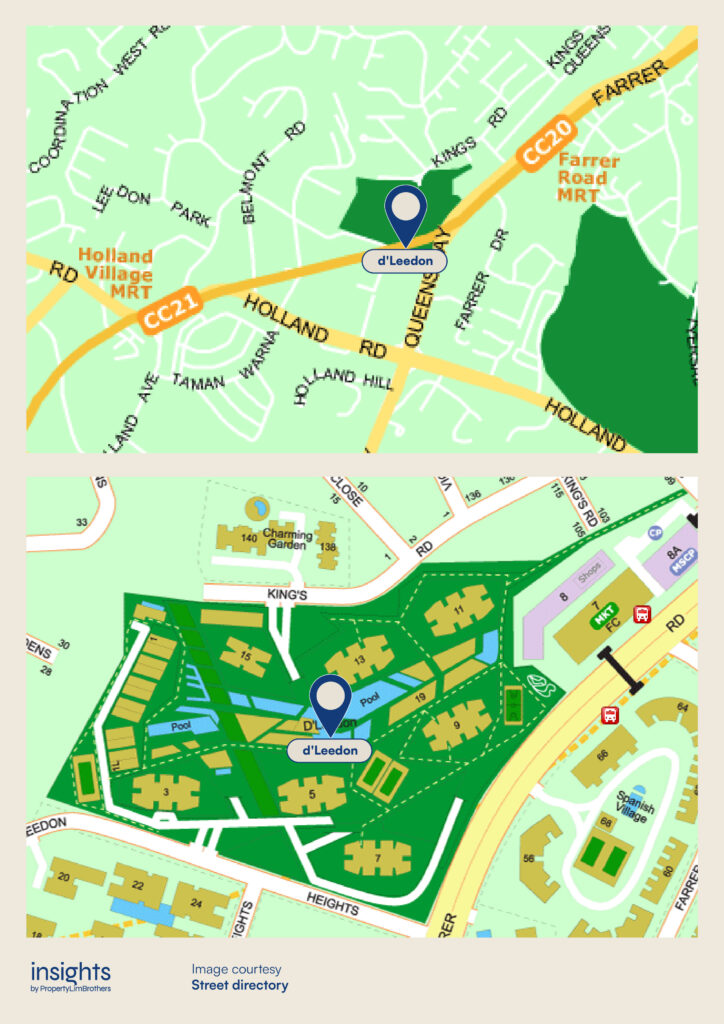
With its high density being balanced out by its sheer land mass size of over 840,000 sqft, residents will still get to enjoy their own personal space as the residential buildings only occupy about 20% of the land while the rest are dedicated to an extensive range of amenities and landscaping forming a literal green layer on level 1 which is visible even on the street directory map. Now this is what we can really call an ‘Urban Jungle’.
Where d’Leedon is, it sits on an almost flower-shaped land plot, sandwiched between 2 Circle line MRT Holland Village and Farrer Road station.
It is also backed by the Good Class Bungalow (GCB) enclaves towards the northern front. Units that are facing this orientation can expect unobstructed views till almost the horizon.
From the sheltered walkway within the development, it requires approximately 5 minutes walking time to reach Farrer Road MRT which is part of the Circle Line MRT network. Outdoor enthusiasts will be glad to know that you are just 1 MRT stop away from Botanic Gardens Station which will lead you to the Singapore Botanic Garden and also act as an interchange station for the Downtown MRT Line.
For drivers, the main Farrer road will easily connect you to the major expressway of PIE or AYE. Travelling to town is also a breeze along the main road of Holland Road which will take you around 10 minutes to get to the Orchard shopping belt.
For families with Primary School going children, you can find the popular Nanyang Primary School (top 20) that is located within a 1km radius of d’Leedon. Alternatively, within the 1-2 km radius, there’s also Raffles Girls’ Primary and New Town Primary School.
Site Plan
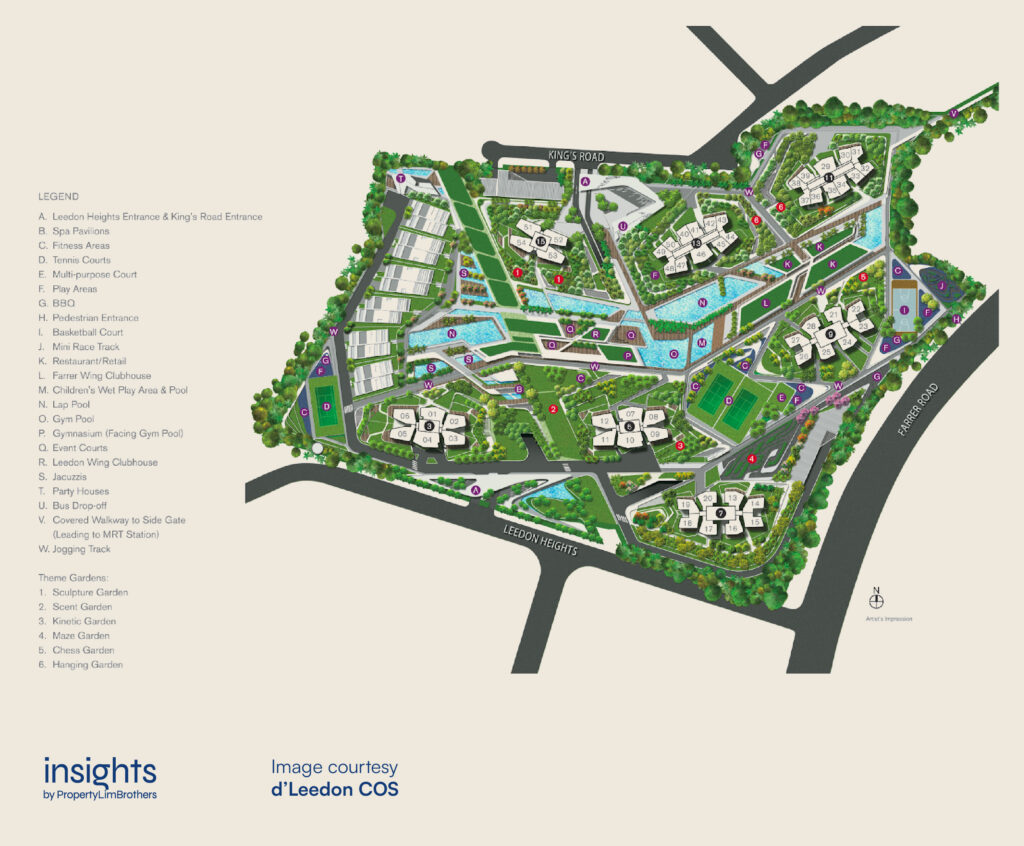
Giving some credit to appreciate the thoughts behind the design process by ZHA, let us dive further in this section to better understand that other than the aesthetic appeal or the architectural language, how else can owners or potential buyers appreciate the construction design?
Firstly, the overall placement of buildings has been optimised towards environmental considerations to manage the units’ exposure to sunlight while still maximising the views they are able to get across the island.
In order to maintain the landscaping design of having a green layer on the ground level, you will realise that there is technically almost no vehicular road access on level 1 except for the entrance area because all the road network has been planned to be underground so that residents will be able to fully appreciate the amenities and landscaping.
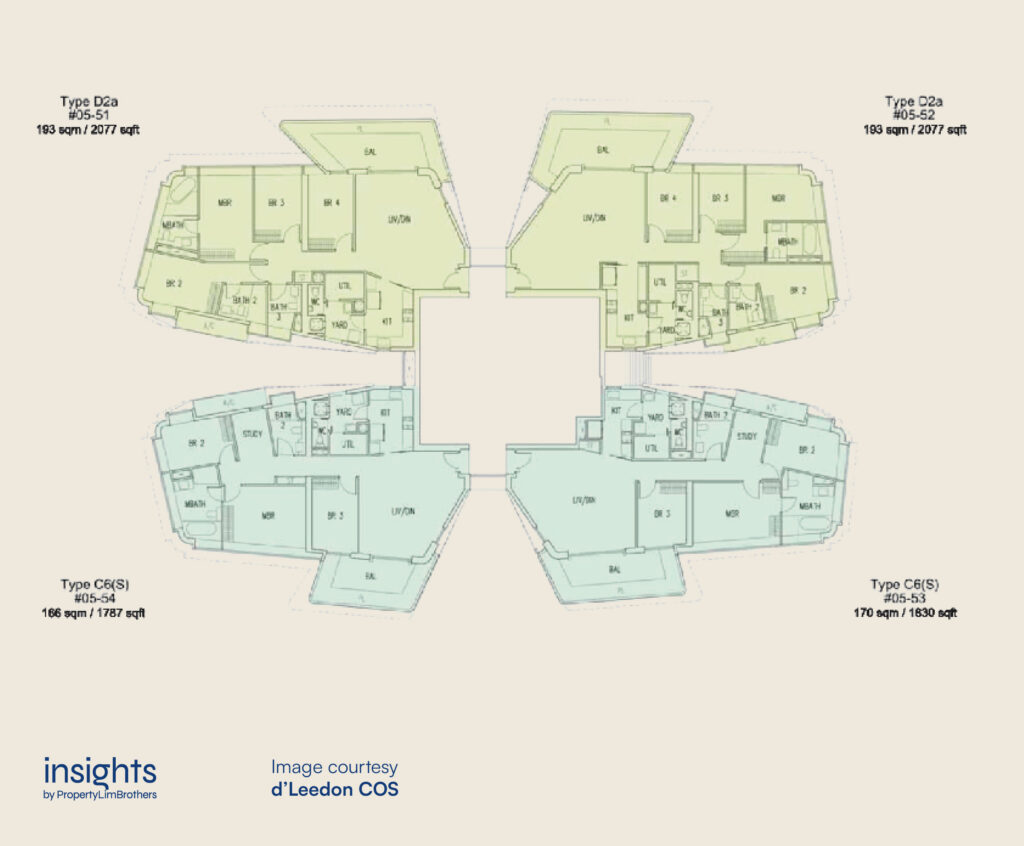
Secondly, each residential tower is subdivided into ‘petals’ each representing a unit layout type. In order to achieve the twirling or tapering design effect, the floorplan actually varies according to the different floor levels which resulted in a total of 340 different unique layout types across the unit distribution.
The space between each of the 7 towers was also carefully calculated to cater for a plan which allowed the facing of each unit to have an almost 270-degree view and also cross ventilation into the house. It is only with this meticulous planning that no matter which stack a unit is at, you can be assured that it has already been optimised for the maximum open view configuration.
Unit orientation in the development mainly faces towards the GCB enclaves for those facing towards the Northern side or facing towards the Greater Southern waterfront and some even have a pocket view of the Marina Bay for those facing towards the Southern side.
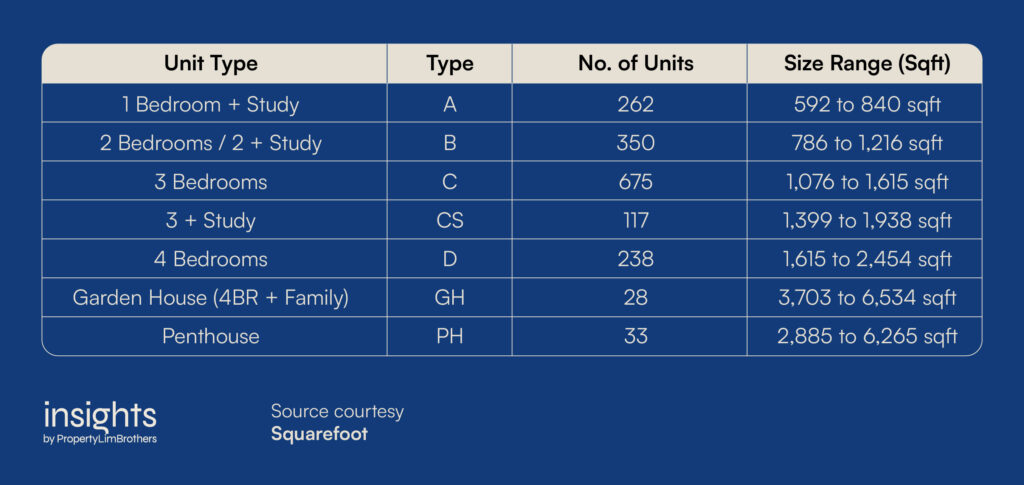
Looking at the unit distribution, we can also tell that d’Leedon is also unlike other usual CCR projects where the layouts are less family orientated, with 1 or 2 bedroom units making up majority of the development’s unit mix, whereas in d’Leedon the larger bedroom types of 3 bedroom and above would make up over 60% of the unit mix.
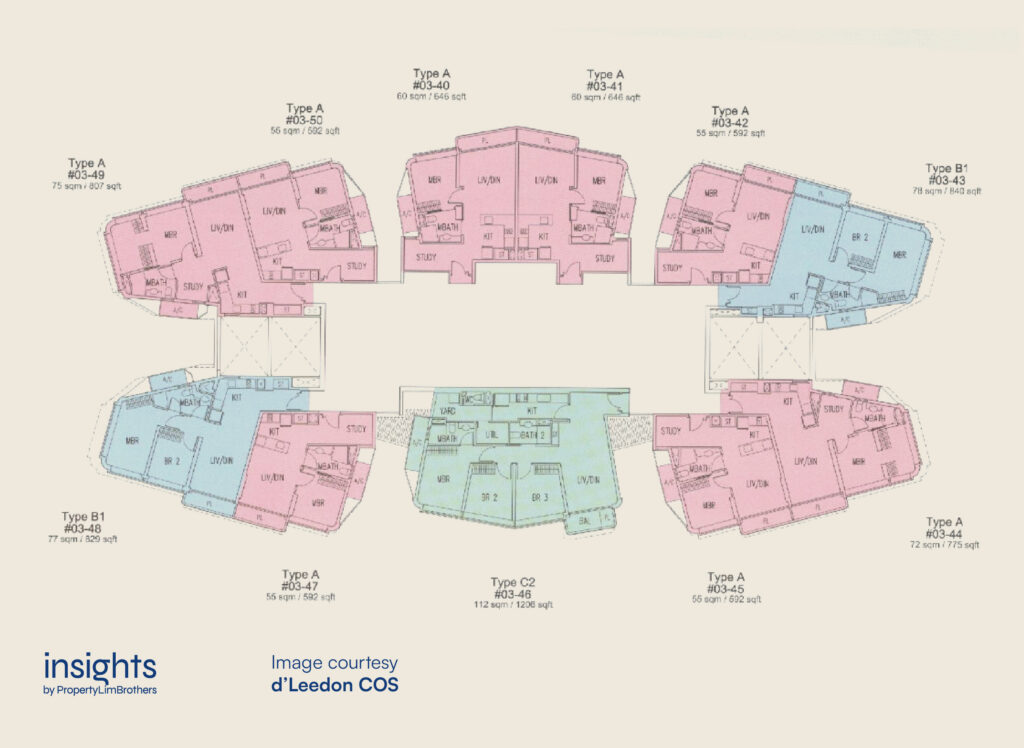
The number of ‘petals’ on each block would provide an insight into the size of the unit type allocation. Blocks with less petals would mean that they are of the larger unit type and fewer units per level like the example of block 15 where it houses the Garden House, 4 bedroom and 3 + study unit types.
What’s interesting to note here is that block 13 and 11 which comprises 11 units on each level made out of the smaller layout types of 1 + study and 2 bedroom were also designed with a family-orientated thought behind the layout plan.
The original concept from ZHA was to allow couples to initially buy into a smaller unit first, for example the 2 bedroom unit at stack 48 and as their earning capacity grows when they advance through their professional careers to later on buy into the next door smaller unit type of 1 bedroom + Study at stack 47 as an investment unit to rent out.
Subsequently, if there are changes to their plans they can then also convert this into a home office area or even move their parents over if they would like to enjoy a multi-gen living kind of lifestyle by having their family literally right next door.

Floorplan & Unit Offering
Bedroom types available at d’Leedon cover the full spectrum range from 1 bedroom + study all the way to the larger 4 bedroom unit type consisting of the regular single floor plate, Garden Houses which are like ground floor penthouse that comes with their own private parking lots on the basement level and 2 floors of living quarters and also Penthouse units with the larger ones being a combination of the 3 bedroom + 4 bedroom floor plate on its first level.
1 Bedroom + Study
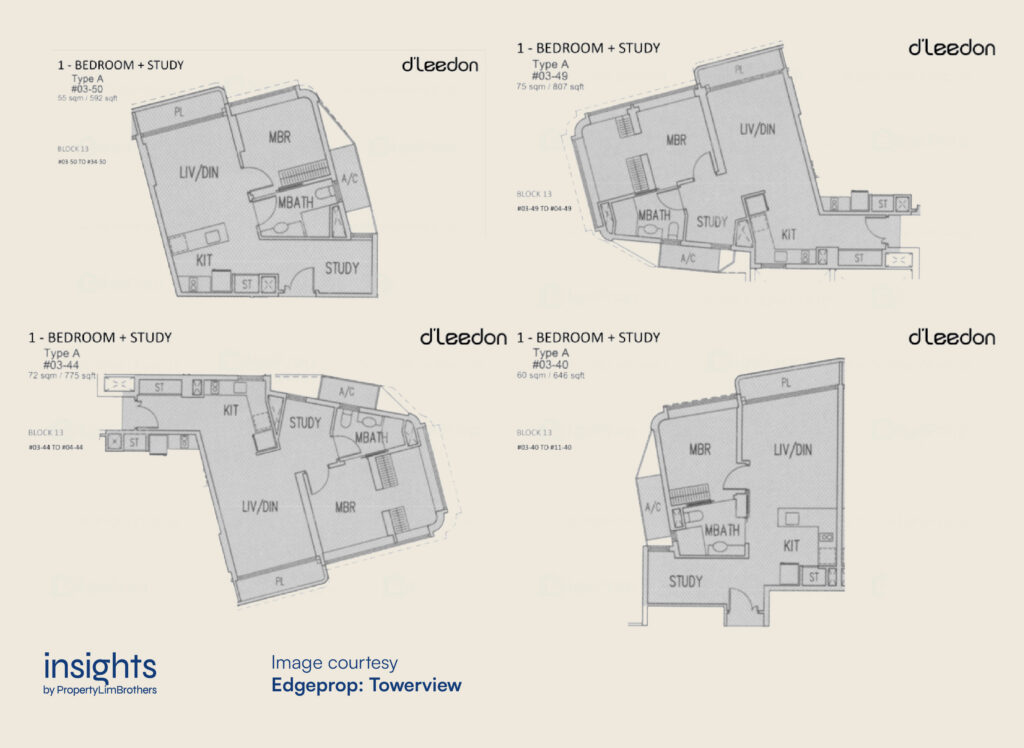
The 1 bedroom + study units which are highlighted in red can be found in Tower 11 & 13 which are essentially mirror images of each other categorised under 1 of these 4 main layout types. You will also notice that all the 1 bedroom + study units do not come with a balcony.
The larger layout types of 775 sqft & 807 sqft are corner units with key differences of having an extended walkway from the entrance of the unit and a larger bedroom area to cater for a walk-in-closet.
2 Bedroom / 2 Bedroom + Study
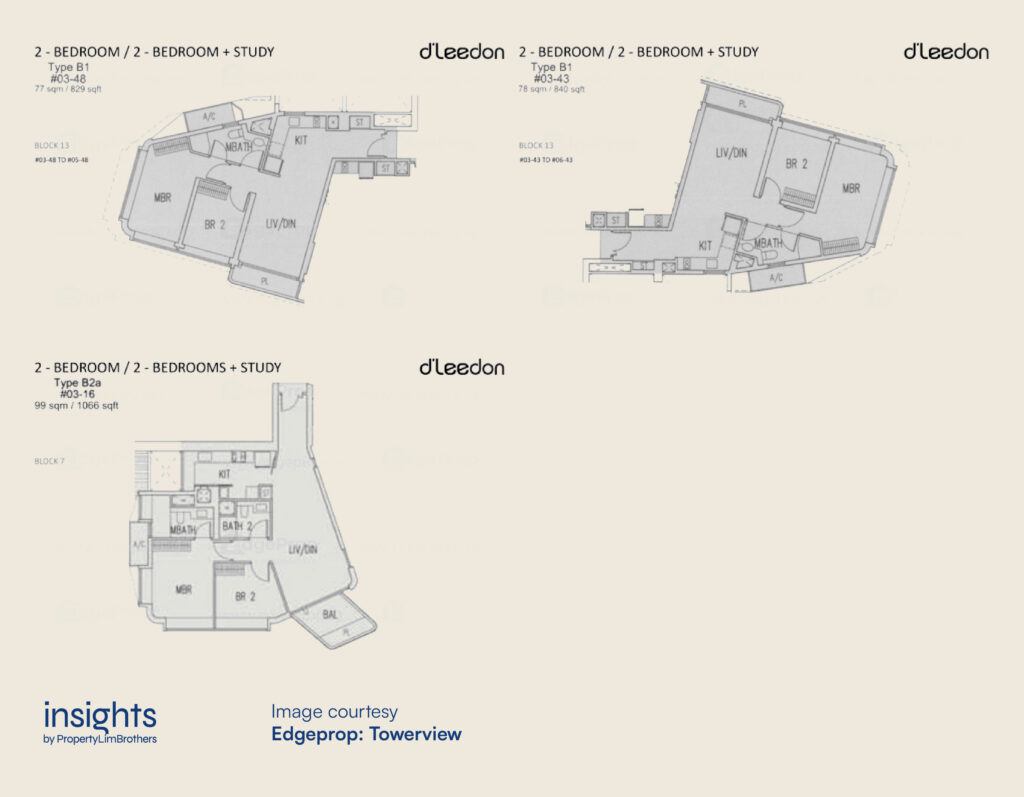
2 bedroom units can be found in towers 11 & 13 and also towers 7 & 9. There are mainly 2 different layouts for 2 bedroom units, the larger type being over 1,000 sqft will come with an additional balcony area which will be preferred for owners who would like a little outdoor space. For buyers who are looking to purchase into 2 bedroom layouts that have a larger floor plan then d’Leedon would be ideal as compared to the more regular sized 2 bedroom of newer projects at around 600 – 700 sqft.
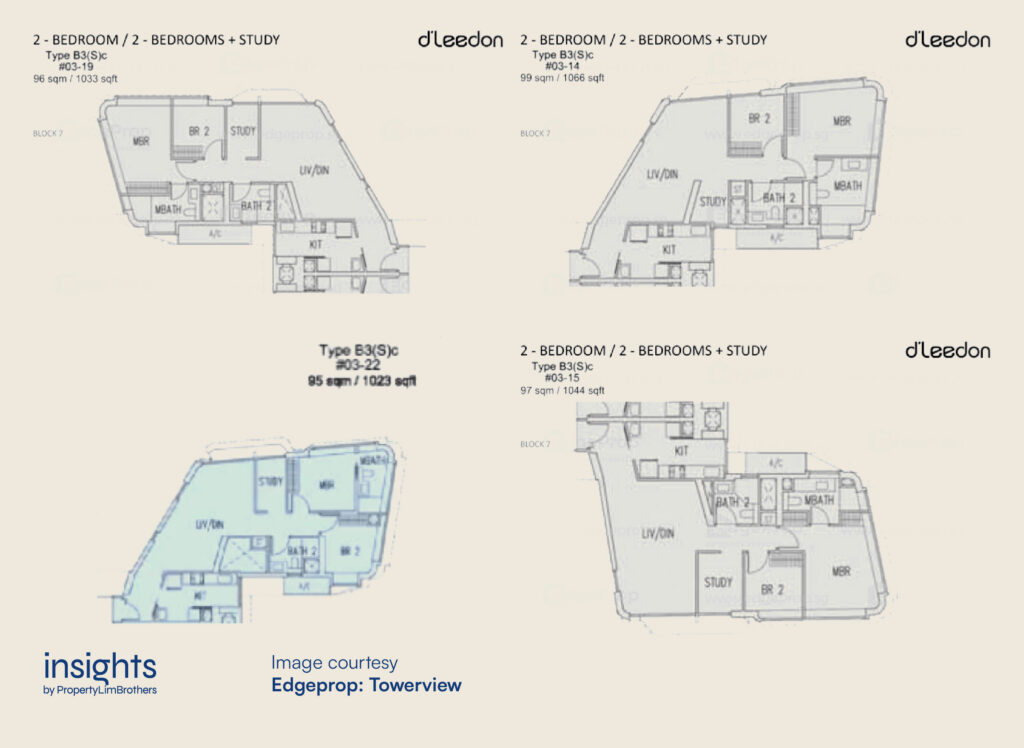
The 2 bedroom + study are generally found in the corner stacks of block 7 & 9.
The main differences in the layout types lie where either the study room and bedrooms are lined up in a single row or that with either the bedroom or study room side by side with the master bedroom in the case of stack 14 & 22.
3 Bedroom / 3 Bedroom + Study
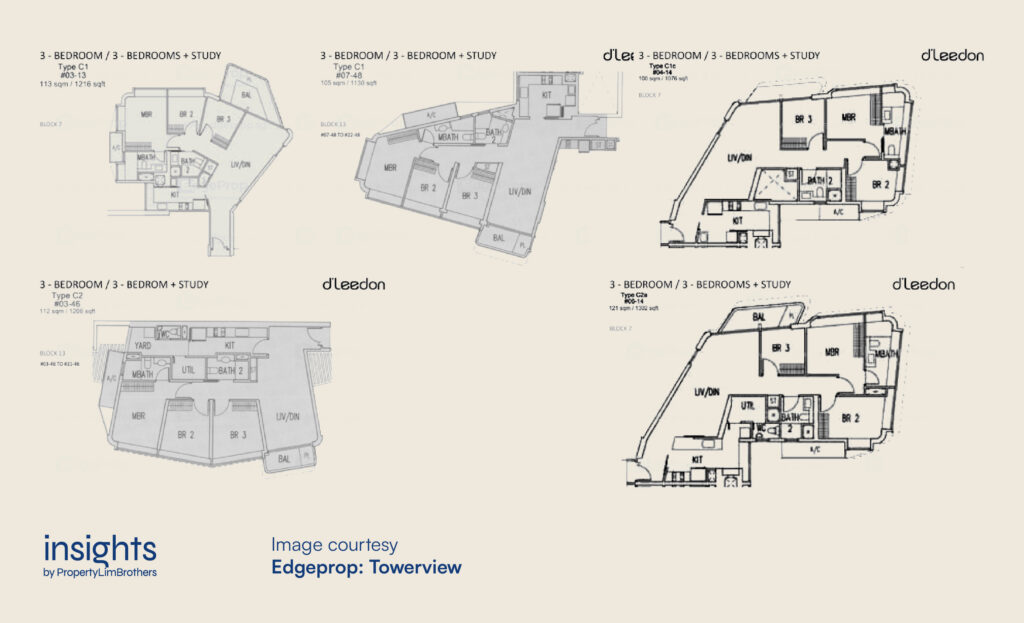
The smaller 3 bedroom layout can be found in tower 7, 9, 11 & 13. There are essentially 5 main layout types. Due to the design of the towers, some of the early 2 bedroom + study units on lower floors have been converted into 3 bedroom layout types as noted in stacks 43 & 48 of tower 13 and stacks 31 & 37 in tower 11.
Here you will realise that this is unlike the typical cookie cutter developments where a similar layout type is constant throughout the entire stack.
So in some stacks, the layouts actually evolve bigger as it goes up in floor level, for example in stack 14 comparing the type C1a and C2a, once the stack reaches level 6, there is additional space created as there is no longer a column within the floor plan which gives space to create an additional utility room and WC in the kitchen area marked in the blue brackets in the above image.
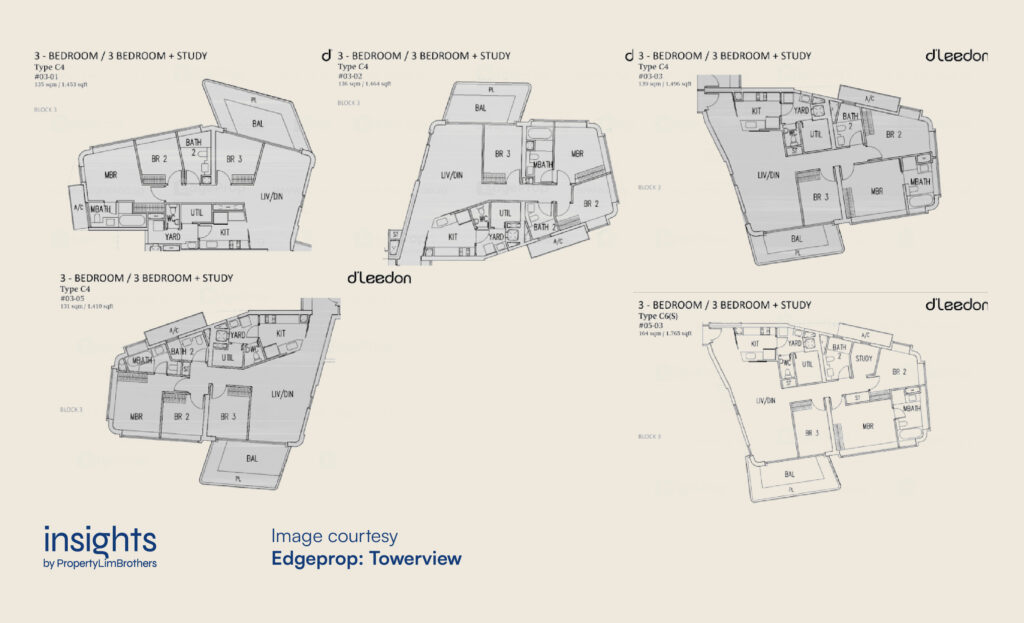
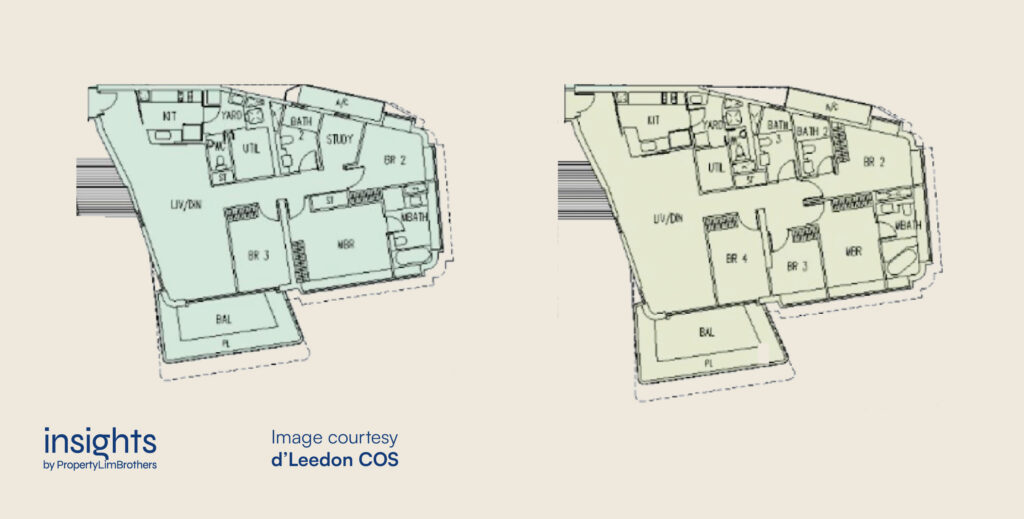
The larger 3 bedroom units are found in Towers 3 & 5. There are 4 main layout types. Similar trend can be seen here where in stack 03, the 3 bedroom unit is upsized into a 3 bedroom + study layout when it reaches the 5th floor.
Just one floor above at the 6th floor, the same stack 03 then gets upsized once again into a full 4 bedroom unit. The trade off here is that the master bedroom has been significantly reduced in size.
From this trend, it will be good for buyers to keep this in mind when browsing listings available in the market to pay extra attention to the chosen unit and the efficiency of its floor plan layout against your family’s requirements. For example, for a family that does not require 4 bedrooms, it might make more sense to go for the full proper 3 bedroom layout type if they prefer larger bedroom sizes as compared to a family that requires more privacy due to larger household demographics, their trade off then would be smaller bedroom size for that additional bedroom count.
4 Bedroom
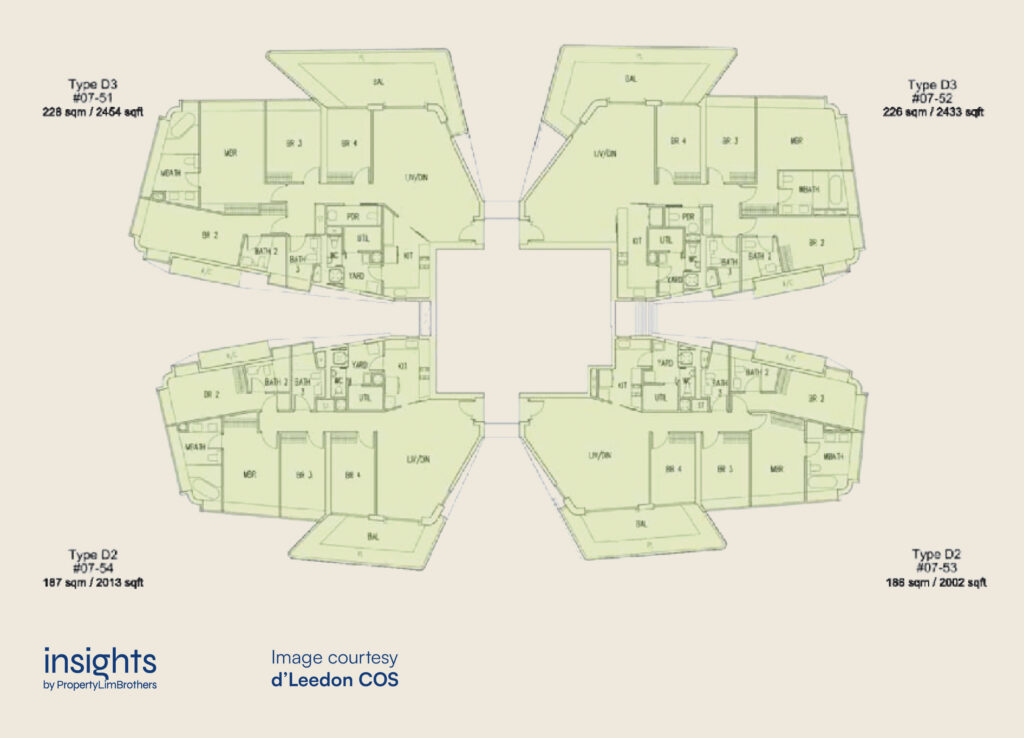
The larger 4 bedroom layouts of 2,000 sqft and above can be found on the higher floors of Tower 15, level 7 and above. The north facing stacks at 51 & 52 are generally larger in size which attributes to a bigger living room and balcony area.
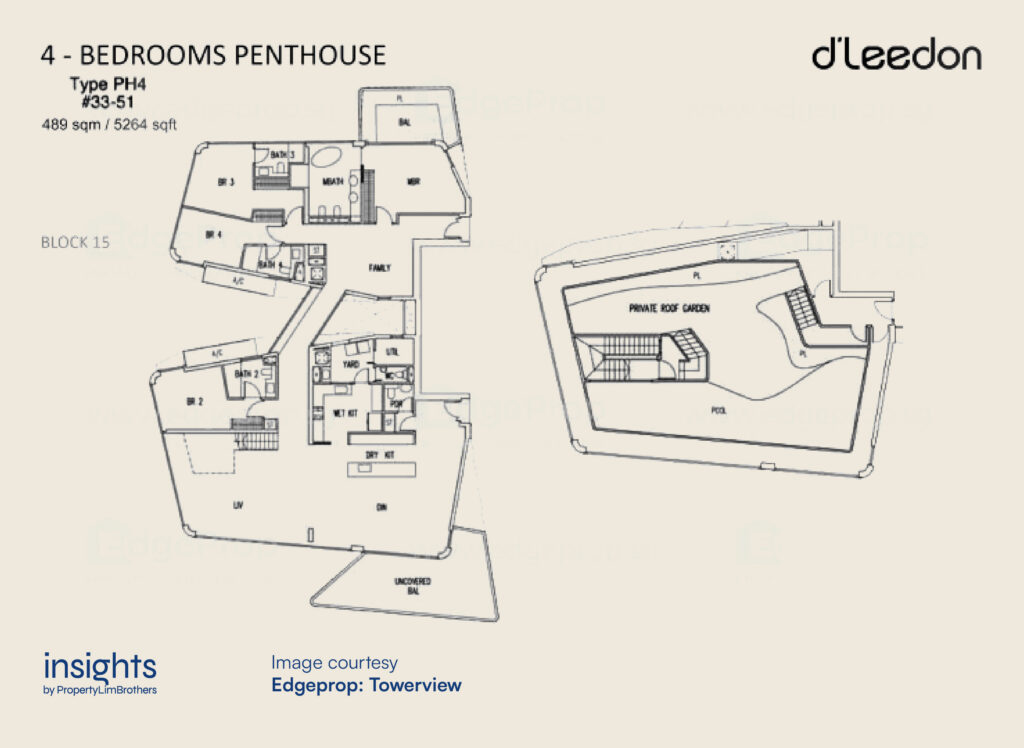
At the pinnacle of the 4 bedroom layout, there are a few different penthouse layouts available. The one shown above at stack 51 is a duplex layout with the first level floor plate size being a combination of the 3 & 4 bedroom stack on the lower floor and a mega size roof garden and private pool on the 2nd level similar to the size of a 4 bedroom unit.
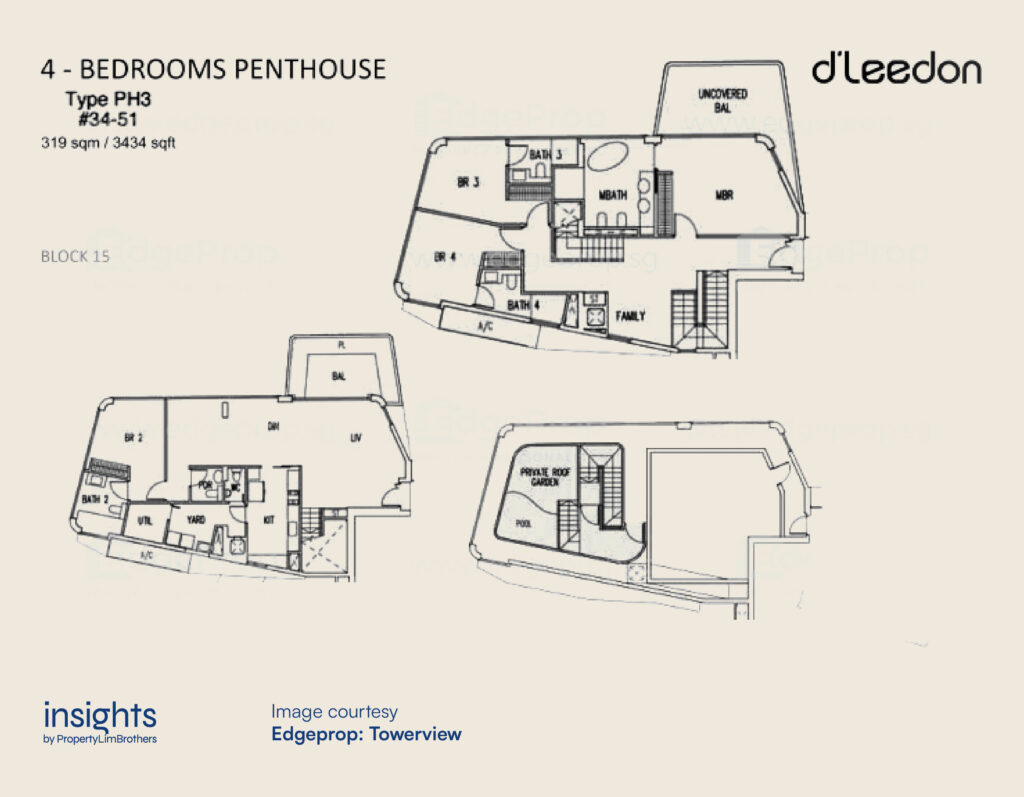
The penthouse unit at stack 51 is of a slightly different layout being triplex in nature with bedrooms split across the 1st and 2nd level and a smaller roof garden and private pool area.
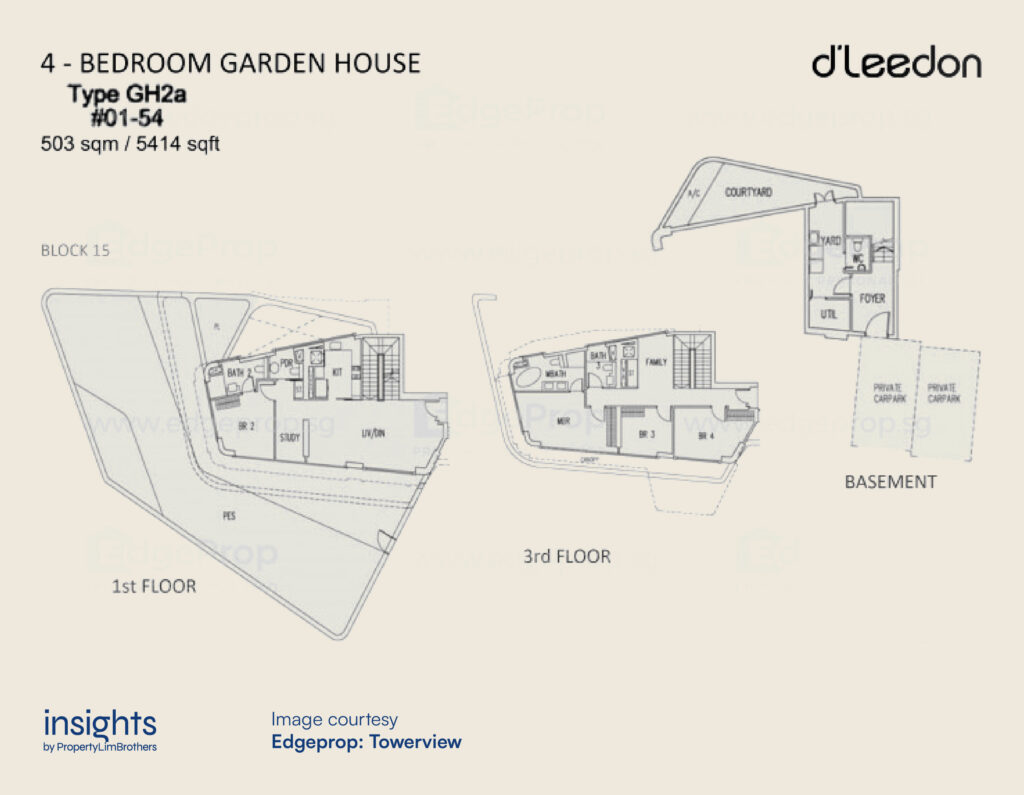
Not forgetting the 28 ‘ground level penthouse’ unit type known as the Garden House. They typically come with a basement level which includes 2 private carpark lots, just to note that the area of the carpark lots is also included in the strata area calculation. The basement level can also be sectioned as the services area where you will find a yard, utility space and also a small courtyard which may be fairly suitable for laundry purposes.
On the first level outdoor lovers or families with young or furkids will get to enjoy a huge PES space. This will benefit families with kids and pets to play and roam safely in an outdoor environment but still remain within the confines of your own house and be within your line of sight. There is also a separate entrance to the unit on level and also 1 bedroom which is suitable to use as a granny room for families with elderly folks seeing as there’s no lift catered.
Remaining family members still get to preserve their privacy as the main bulk of bedrooms is located on the upper level 2 with a common bathroom and a small family zone as well which can double up as a secondary media area or mini gym zone.
Price Environment
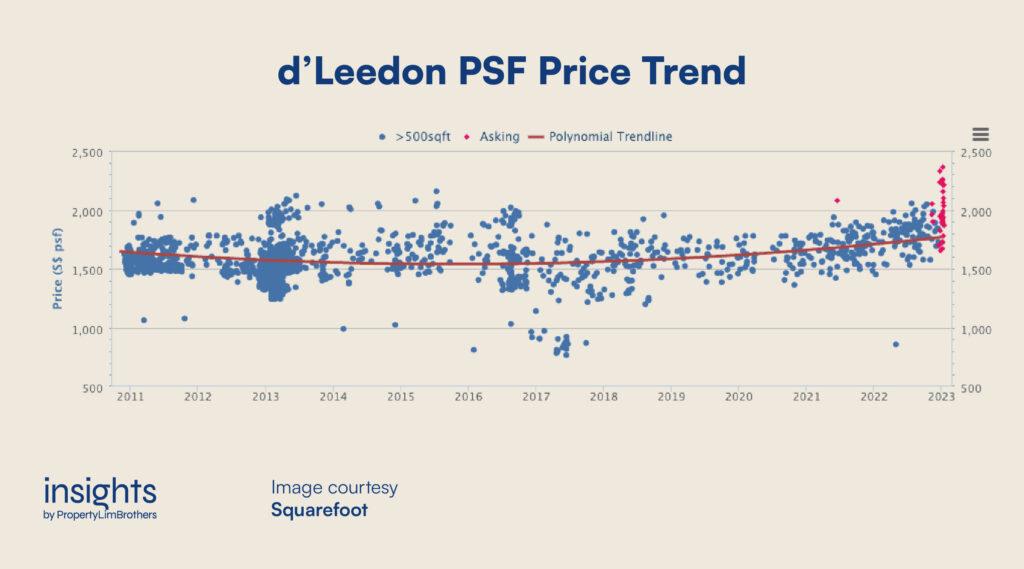
Looking at the above internal PSF price trend of d’Leedon, it seems to be on a steady growth trend starting from 2018 onwards till date with a good volume of transactions yearly with more picking up after the covid lockdown period in 2021.
Volume of transactions is key to the valuation pricing system here in Singapore which is why this is one of the key factors that we pay attention to when evaluating purchase choices.
This also leads us to the next section of PLB’s proprietary MOAT Analysis tool which is a first level of filters that we put projects through to churn out a grading on its investability on a macro level.
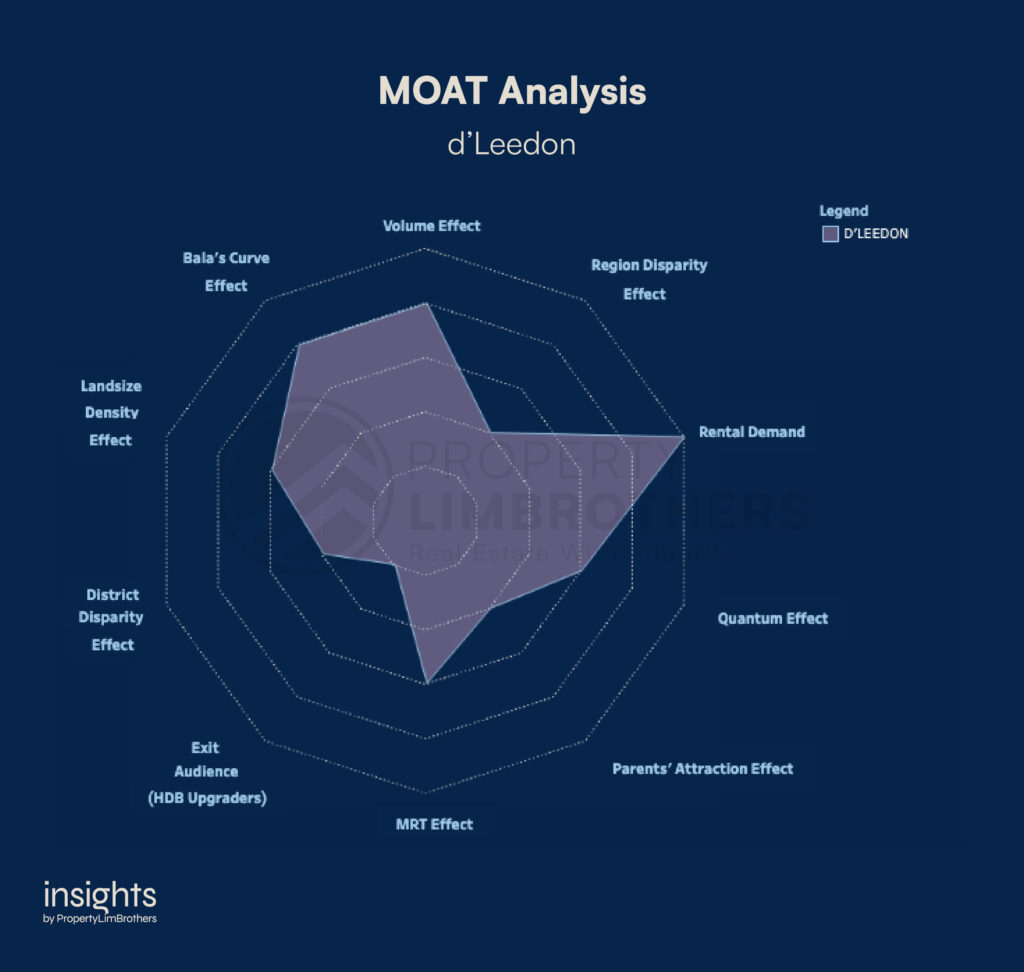
With a returned score of 5.8, let us take a further look at where the hits and misses are. Factors that returned with a score range of 4-5 would include Rental Demand, Volume Effect and Bala’s Curve Effect which comes as no surprise.
Rental demand in the Holland area has always observed a strong level. With the huge density of over 1,700 units, the Volume effect scoring is also high with between 300-500 transactions in the last 1 year.
For the misses – Exit Audience which is determined based on the number of potential HDB upgraders buying into private residential development, naturally this will return a low score due to very limited supply of HDB estates in the vicinity. That being said, the demand for units at d’Leedon has other factors which draw its own target audience from around the island instead of the demographics of HDB upgraders in the vicinity. Parent’s Attraction effect is also determined by the number of primary schools within a 1km radius of the development. Since only Nanyang Primary falls within this category it resulted in the 1 point score. However, families who have grown up in this area are more likely alumni to the many popular schools located in the region and may not require schools to be located within 1km for their children’s enrollment.
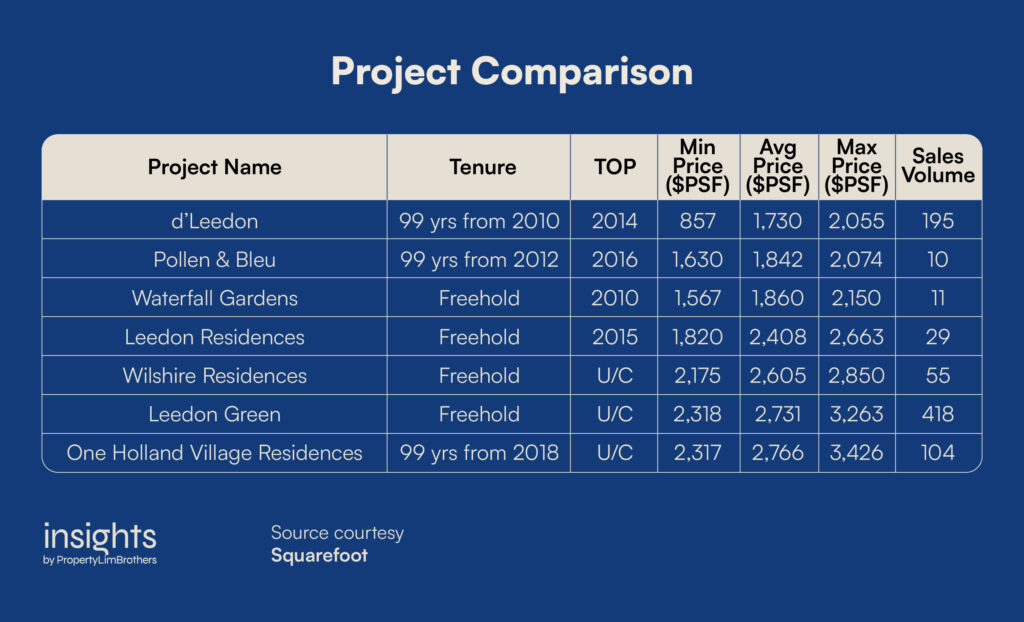
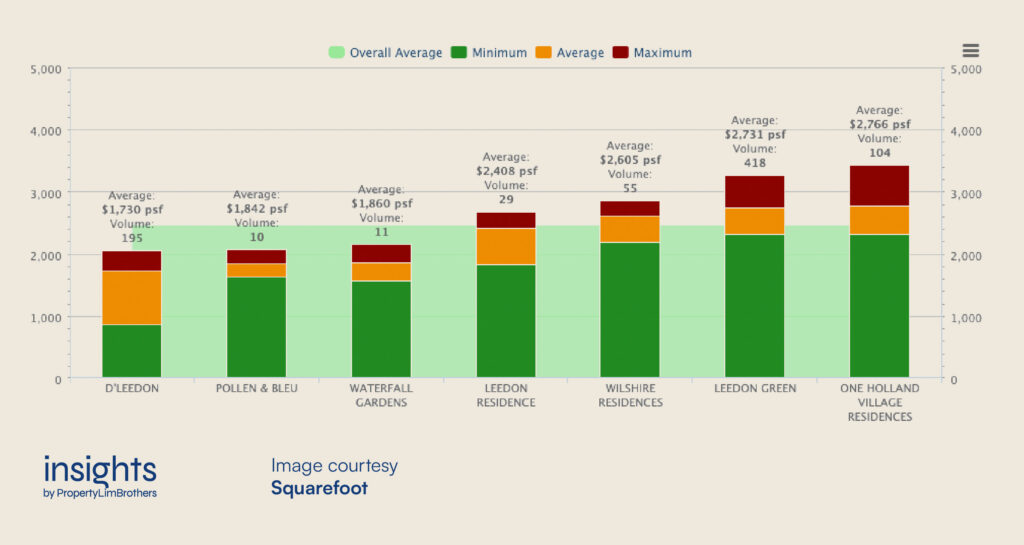
Referencing the above price comparison to surrounding projects. d’Leedon currently has the lowest average PSF price at $1,700 psf range as compared to Pollen & Bleu which is also a 99-year leasehold project that TOP around the same period and already doing very well above the $1,800 psf mark which actually puts it close to the freehold pricing of Waterfall Gardens albeit the latter being slightly older in age.
The freehold developments like Waterfall Gardens and Leedon Residence would naturally command a higher PSF range due to their tenure alone which would put them between the $1,800 – $2,400 psf range.
Upcoming new launches Wilshire Residences, Leedon Green and One Holland Village Residences are already transacting from $2,600 psf upwards to $2,700 psf. Safe to say, we would expect the owners to price in another $200 psf easily once the project TOP and hit the resale market.
Looking at the current PSF pricing of d’Leedon coupled with the above anchor points drawn from the MOAT Analysis, we feel that there is still opportunity for continued growth of this project at the current juncture.
Future Growth
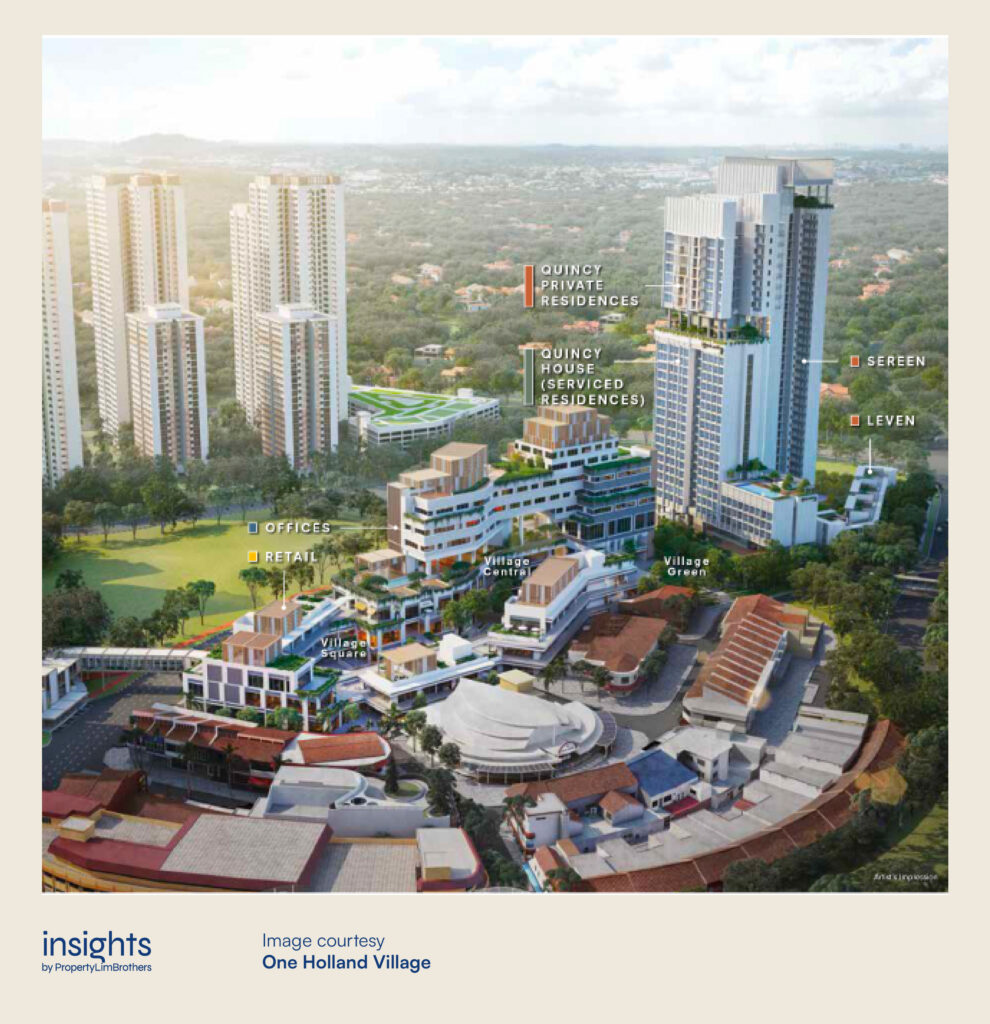
The most exciting transformation happening would be the extension or expansion of Holland Village. Plans are already underway to transform the existing Holland Village area into One Holland Village where a mixed-used development One Holland Village Residences will be developed along with office, retail and community spaces.
This is in line with URA’s plan to continue and bolster Holland Village as one of the key identity nodes and transform the place into another ‘Work, Live, Play’ concept.
New and redevelopments in the area are always a good sign as it brings about new interest into the region which will eventually ripple down to interest in properties around the vicinity as well as more people are drawn to live in the neighbourhood.
Conclusion
In summary, as with human beings, no property is a one size fits all kind of development. While d’Leedon boasts a full range of bedroom types which may potentially fit any demographic of buyer, it all also boils down to individual preferences and priorities in making the purchase decision
d’Leedon would be perfect for people who would love to live in a high density environment, and prefer an extensive range of amenities and facilities right at your doorstep. Design sensitive individuals would also most likely tend to appreciate the architectural design more which will in turn allow them to value the project higher than others and also be able to overlook that the unit types here are not the run-of-the-mill regular boxy layouts.
On the flip side, for the more introverted individuals, this development may not seem to tingle any of your senses which we totally understand.
With the extensive track record of marketing multiple units and also helping numerous of our buyers secure their purchases at d’Leedon, we would love to share further insights into this project whether you are an existing owner looking to move on or a new owner looking to move in and help you make an informed decision on your property plans.
Feel free to reach out to us via the many contact points here. Thank you for staying with us till the end of the article and keeping up with our many contents.
Stick with us as we bring you more in-depth reviews of condo developments around Singapore.








