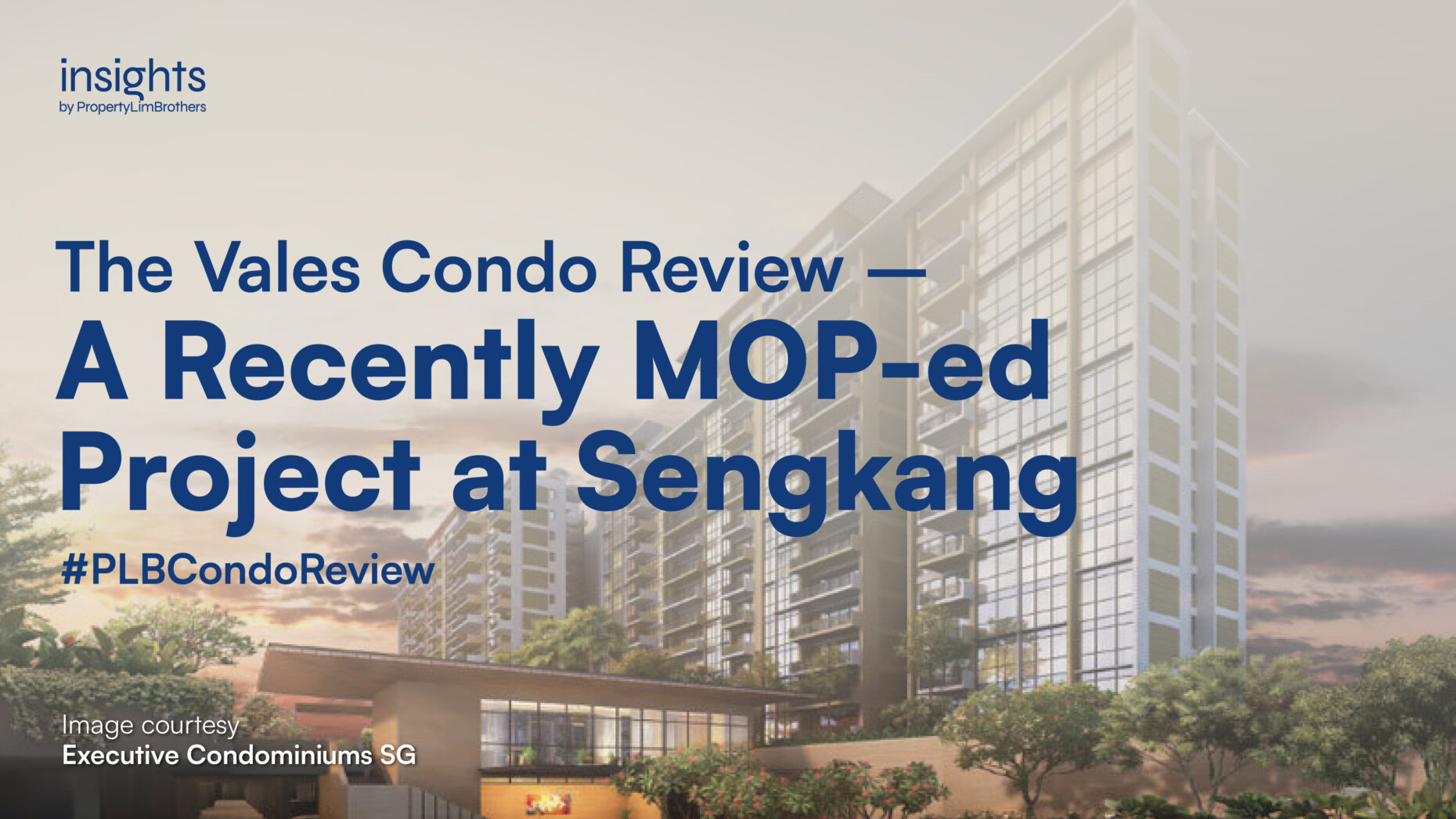
*This article was written on 09 Mar 2023 and does not reflect data and market conditions beyond.
Ever since the opening of the North-East MRT line(NEL) back on 20 June 2003, neighbourhoods along the NEL have been expanding with the increased connectivity to the commute to the central regions. Fun fact, the NEL was the world’s first fully automated underground driverless heavy rail rapid transit line. With transport infrastructure progressing, estates that were closer to the outskirts also grew in their resident size with the growth of BTO launches and also private housing developments.
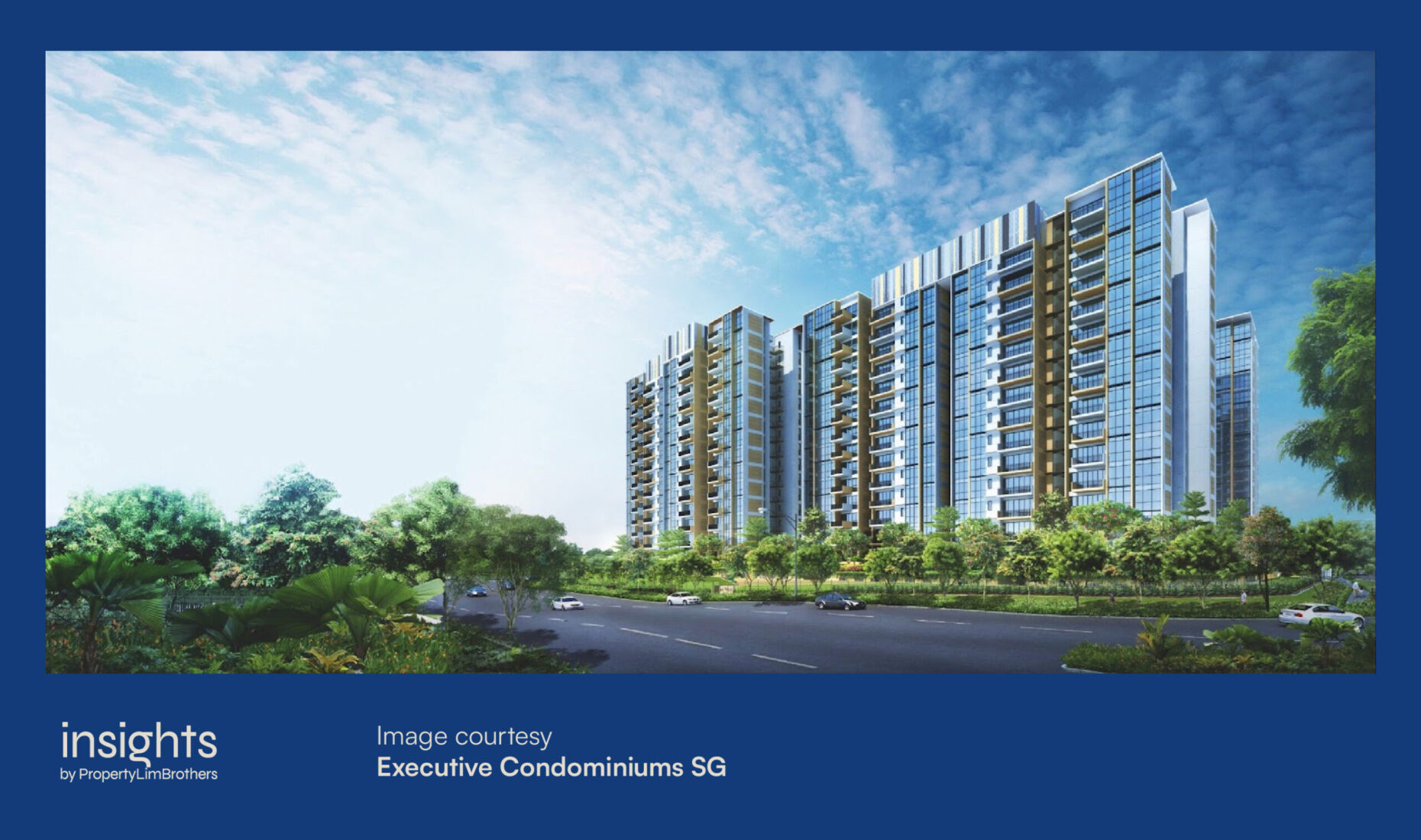
Today we will be looking into the Sengkang region where an exciting new cluster of private residential developments has sprouted along Anchorvale Crescent Road which is right opposite, Sengkang General Hospital which began operations in August of 2018.
There are currently 4 projects along this stretch which are all Executive Condominiums(EC); 2 of which, The Vales & Bellewater, have already fulfilled their Minimum Occupation Period(MOP) in May of 2022. Treasure Crest will be hitting their MOP mark in September of 2023 and OLA is still under construction, estimated to attain its Temporary Occupation Permit by 2023.
For our readers who are not yet intune with the property terms and jargons, here is a quick recap on the key differences between an EC and a Condominium. At its launch, an EC is still considered a subsidised product from HDB.
The Executive Condominium Housing Scheme Act was passed in 1996 as a system for governance of this new property type. The introduction of EC was to cater to a ‘sandwich-class’ middle income home buyers who wanted to better their quality of life but yet found private condominiums outside their budget. According to online sources, the first EC being Eastvale in Pasir Ris was later launched in 1999.
As this property type is considered a ‘subsidised’ condominium purchase, there are certain eligibility criteria that you have to satisfy before being able to qualify for the purchase.
On the other hand, there is no such requirement for Condo projects and foreigners are eligible to purchase as well.
For an EC purchase, the loan assessment criteria are based on using the 30% Mortgage-Servicing-Ratio method to assess the buyer’s income in relation to the sustenance of mortgage repayments whereas for Condo it will be based on the 55% Total-Debt-Servicing-Ratio method.
With its median launch price at around $800 PSF range, The Vales have done seemingly well seeing as the highest PSF transacted so far at $1,4xx PSF and the average already pushing above $13xxPSF range. Read on as we dive further into the project details to uncover the ins and outs of The Vales.
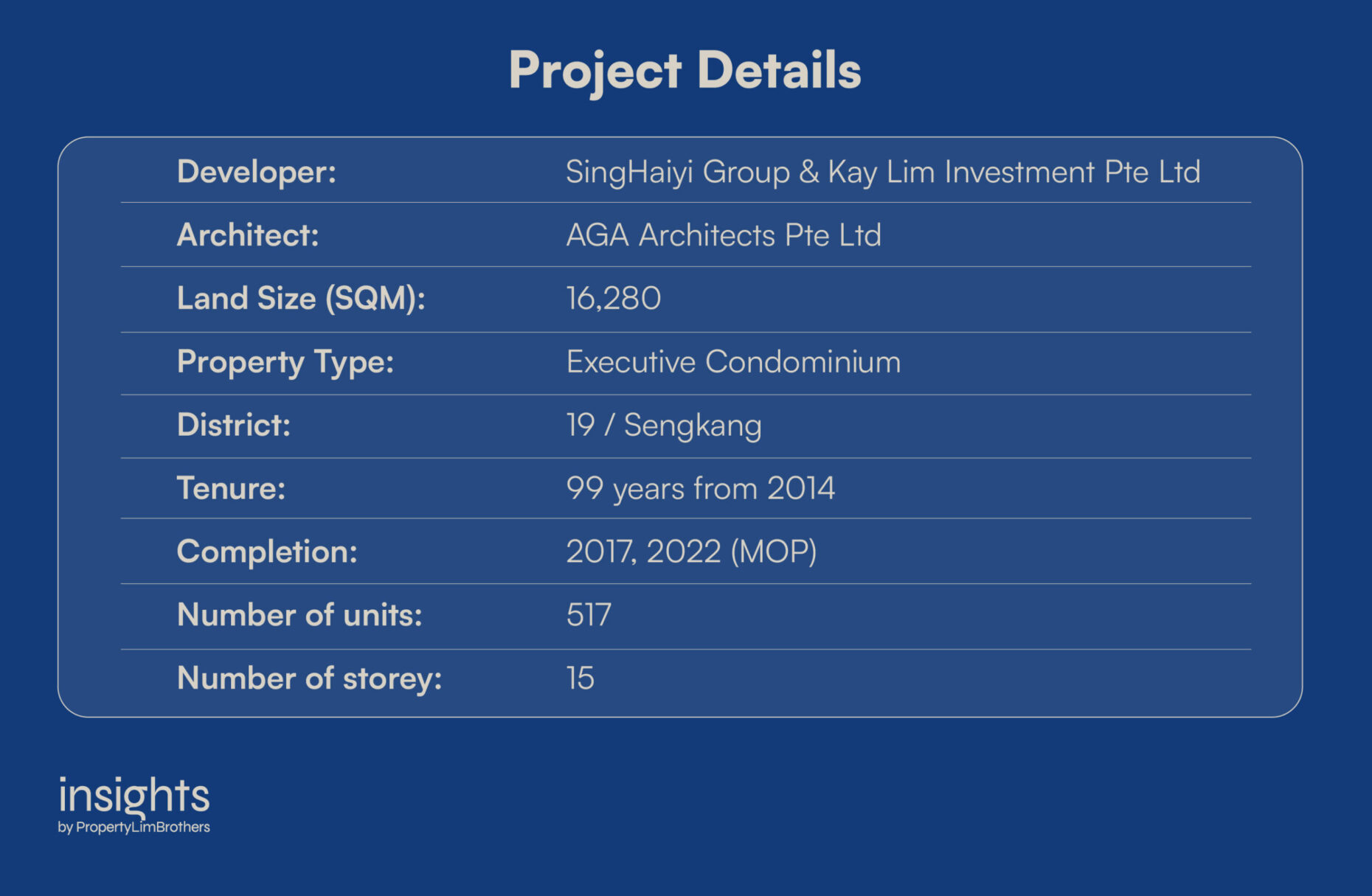
With 517 units, The Vales is a good sized EC to ensure that there is a healthy volume of transactions which will in turn push up the valuation of the project.
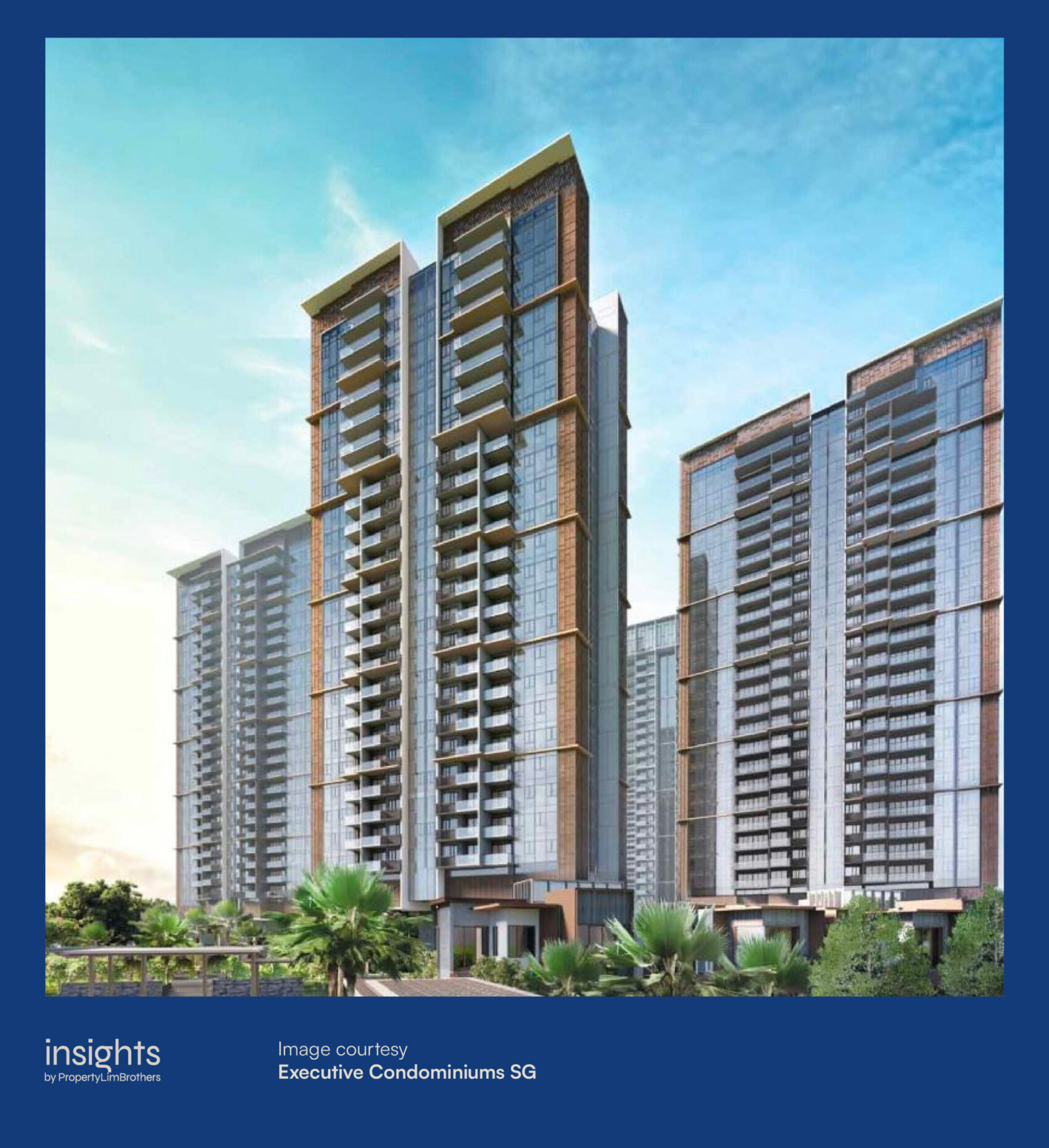
Developer SingHaiyi Group is also one of the notable developers with project references of having built CityLife@Tampines, DBSS Pasir Ris One and also upcoming projects which are almost nearing their MOP stage like The Gazania, The Lilium and Parc Clematis.
SingHaiyi has also secured an exciting new GLS site at Dunman road which will eventually be developed into Dunman Grand, the newest development in the vicinity of Dakota.
Site Analysis
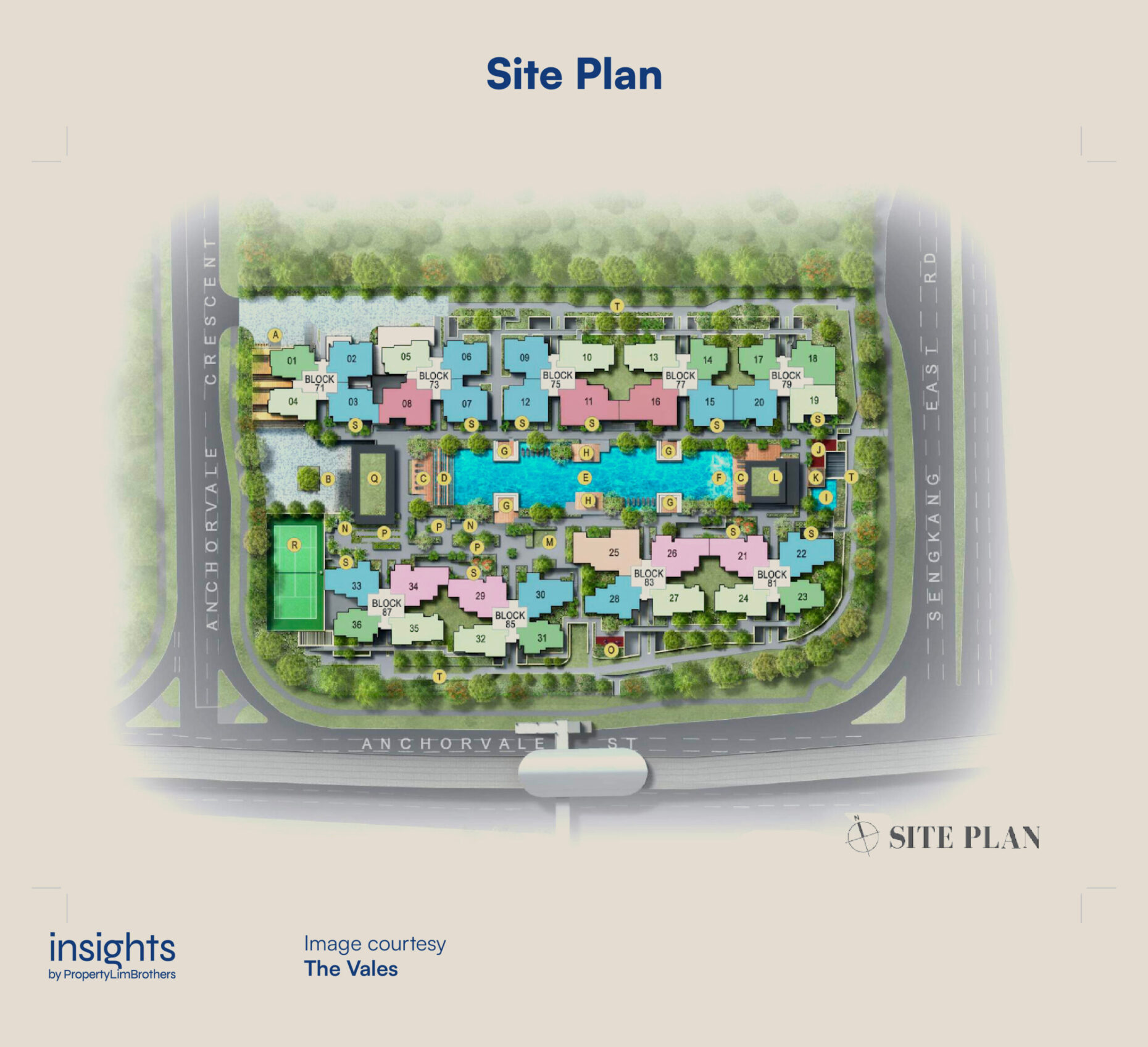
The Vales comprises 9 residential blocks and also comes with 18 condo facilities which include a Tennis Court, a Lap pool, multiple family pods surrounding the pool area, a clubhouse with a game room and also a gym that has a pool view.
The residential blocks are arranged in 2 neat rows which run parallel to the main lap pool. The key facilities are all located at the pool deck area except for the Tennis Court and also BBQ pits which are located 1 level lower.
The development comes with basement carpark infrastructure where residents and visitors alike will be able to gain access to the residential blocks directly. Even though the basement car park provides an added convenience to residents and guests alike, it is in fact more costly for the developer to construct.
Note as well that the stacks which are along the perimeter of the project do experience a certain level of vehicular noises
The overall stack orientation of units here is in a general North-South facing orientation which is optimal for air circulation.
Location Analysis
The Vales is located within District 19 where the main estates of Hougang, Punggol, Sengkang and Serangoon/Serangoon Gardens where Hougang is in fact the largest HDB town in Singapore based on land area housing approximately 179,500 residents. The Vales is considered a part of the Sengkang estate, with its entrance located along Anchorvale Crescent road.
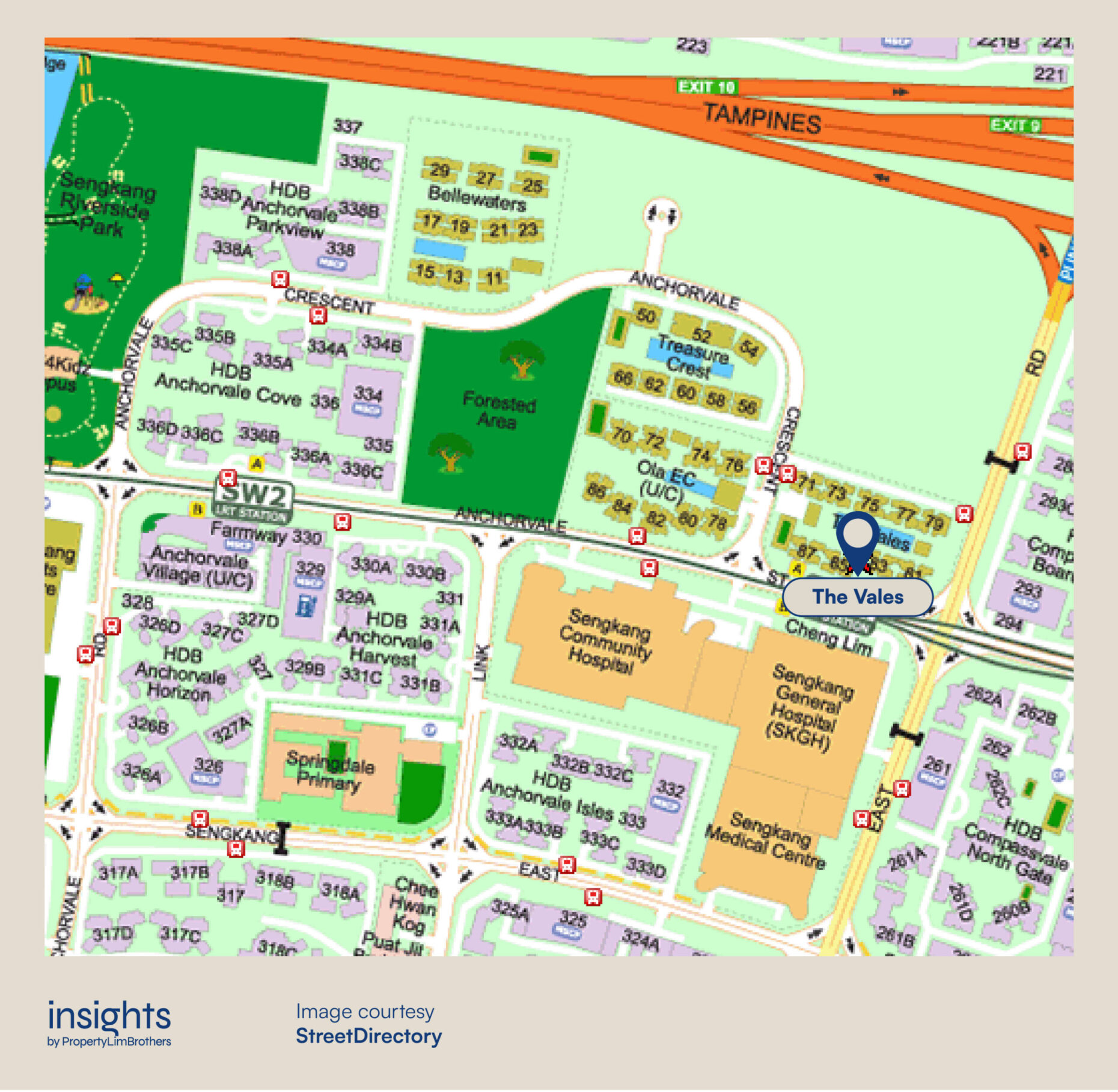
There is also a side gate that is right next to block 85, providing residents a literal doorstep access to the Cheng Lim LRT platform which is also connected to Sengkang General Hospital via a sheltered walkway.
From Cheng Lim LRT, it is just one stop away from Sengkang station where you can transfer over to Sengkang MRT and head towards the central region along the NEL.
Alternatively, if you would like to take a short stroll, the nearest retail mall Compass One (formerly known as Compass Point during its opening in 2002) is within a 10-minute walk.
This was also the first residential integrated development to house a private residential development on top of a shopping mall that is linked directly to a transport hub consisting of MRT and LRT network and a bus interchange.
You can find a fair variety of F&B choices, essential services, medical care as well as Cold Storage for your daily grocery needs.
For drivers, you are just one junction away from the entrance to the TPE which can lead you to the eastern regions of Pasir Ris, Tampines and Changi region in a 20-30 minute drive. Alternatively, you can also head towards the Northern regions via SLE or towards the central region via the CTE connector and you should arrive at the town area within 40 minutes.
For recreational activities, you can head to Sengkang Riverside Park for a good route of cycling as it leads you to the PCN where you can head towards the Seletar Reservoir for a 360 degree scenic view of the reservoir when you stop over at the iconic Yishun Dam.
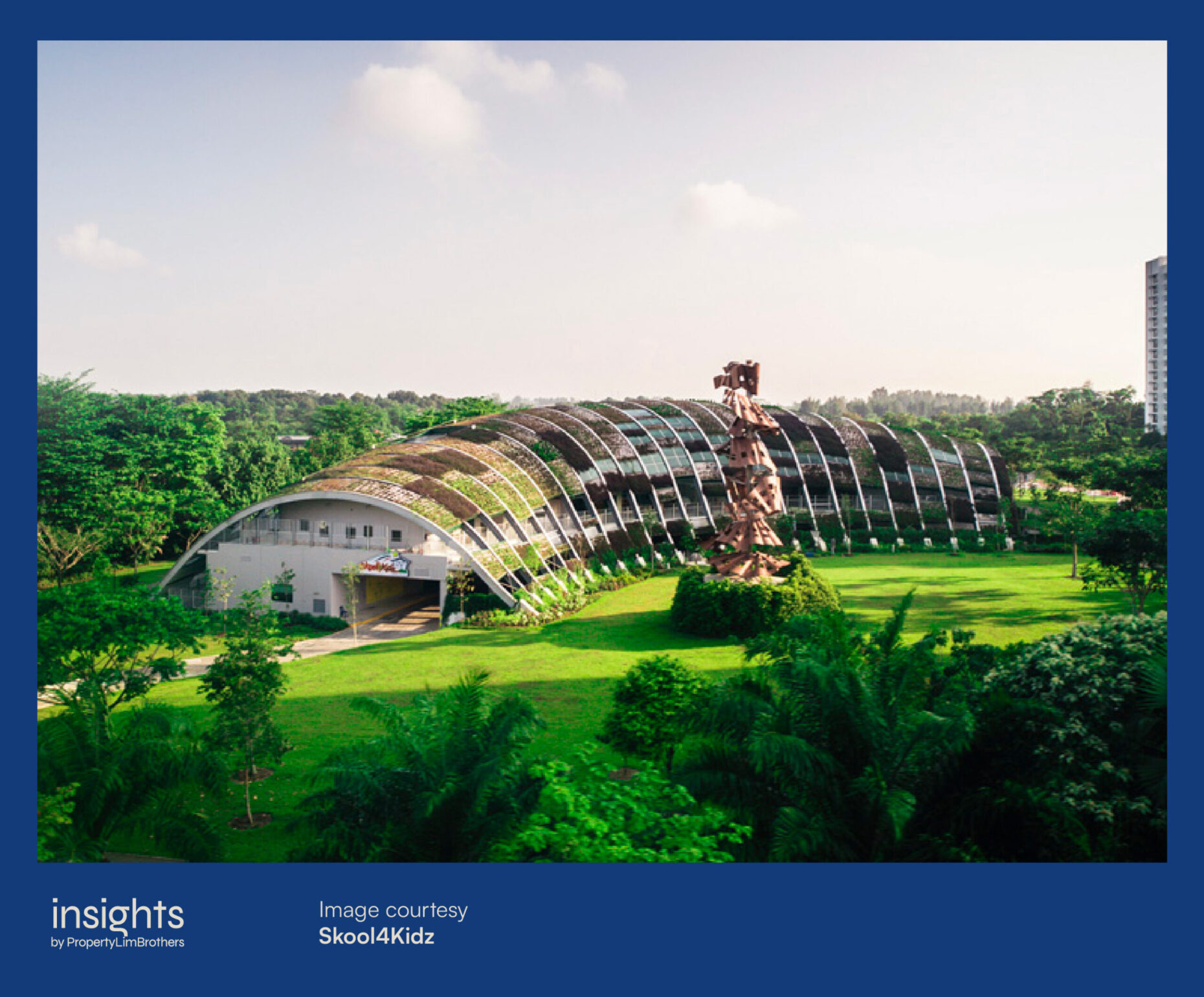
Families with young toddlers will also be glad to know that there is a Mega Skool4Kidz campus with quite a unique building design and also curriculum as compared to the regular branches.
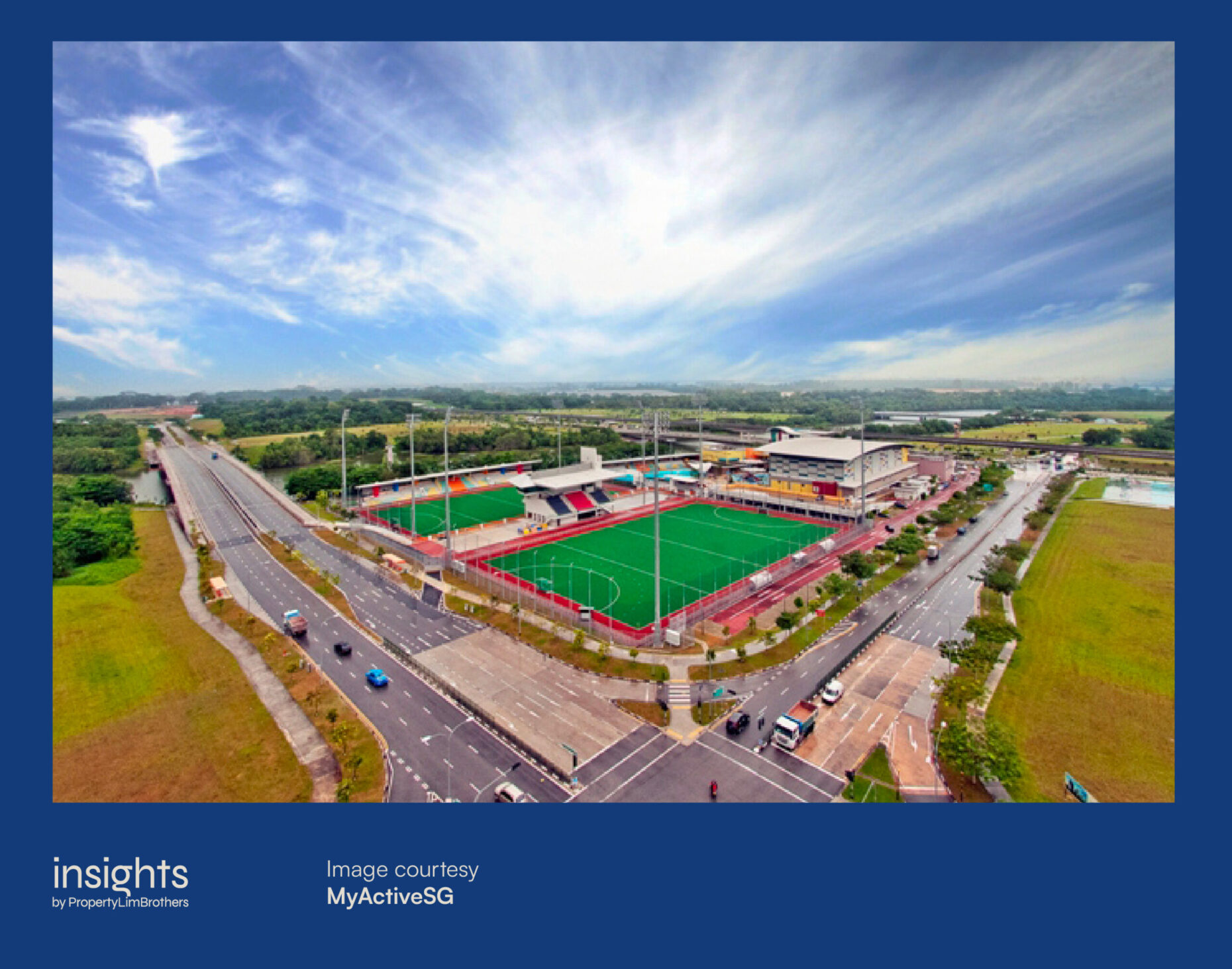
You can also head to Sengkang Sports Centre which is 1 LRT stop away at Farmway station for a host of facilities like an ActiveSG gym, 2 lap pools and also a splash pool with water slides for the kids. Parents can also find a variety of different enrichment classes being offered within the centre as well.
There are also 6 Primary schools that are located within a 1km radius of The Vales with the more popular ones being Nan Chiau Primary, Compassvale Primary and Seng Kang Primary school. Along with another 4 Secondary schools that are within the Sengkang estate itself, this makes the project an ideal consideration for families with Primary school going children.
All things in consideration, the location of The Vales is ideal for those who like being well connected to public transportation services and having close access to the major road network along with multiple amenities and facilities for recreation as well.

Price Analysis
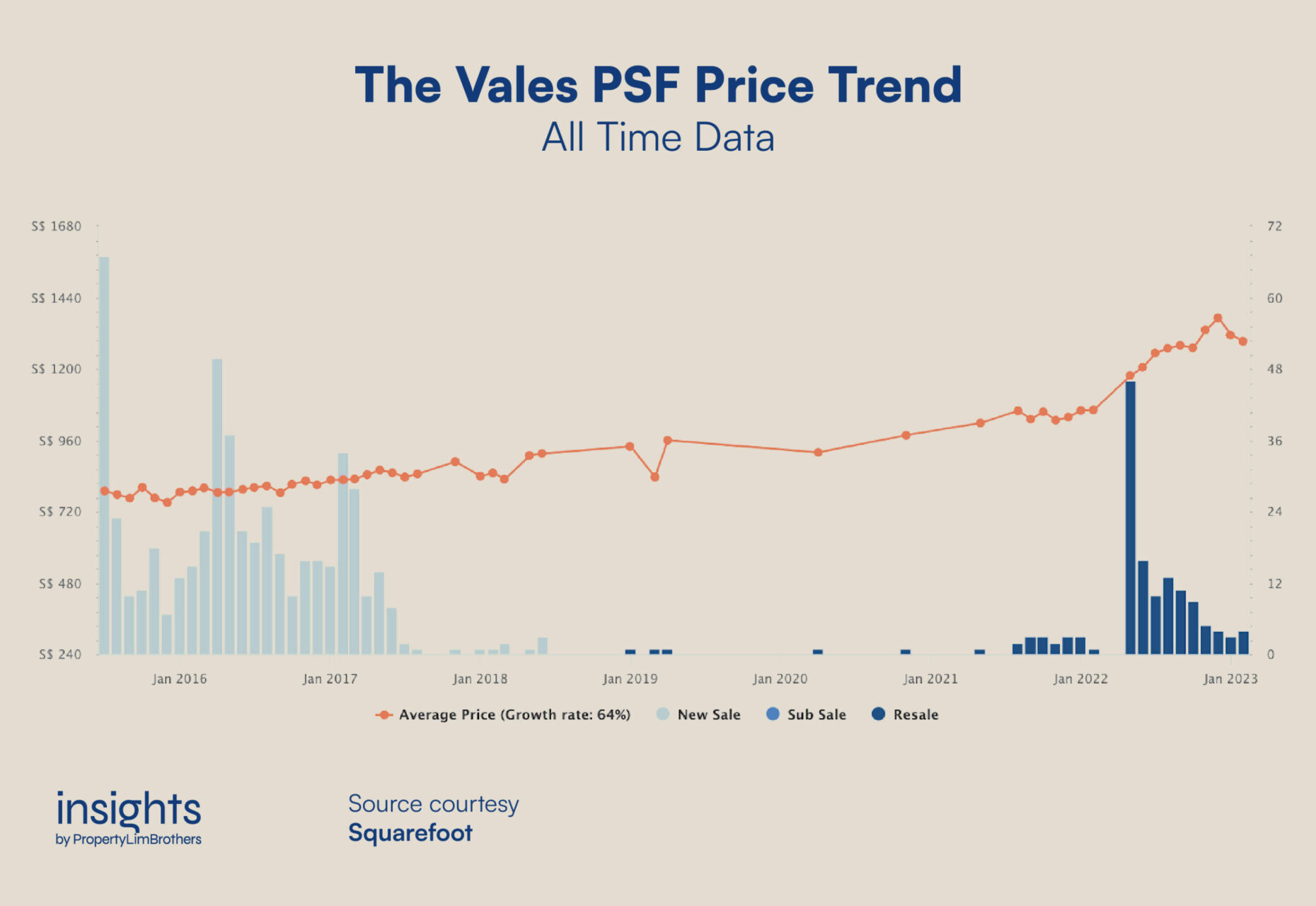
Jumping into the price action movement of the units here at The Vales. We can interpret from the graph above showing the PSF prices have been on an uptrend ever since the project passed its MOP. The average PSF range is currently hovering around $1,300PSF as compared to its launch price of around the $700-$800 PSF range.
This is a common trend that can be observed from Executive Condominiums once they clear their MOP phase as they will be considered as semi-privatised. This is where incoming buyers are no longer required to adhere to any HDB eligibility conditions and purchase criteria follow that of a regular Condominium apart from the only condition where foreigners are not eligible to purchase.
Then again, as Sengkang is considered an OCR estate, we do not foresee a high level of foreign interest in OCR projects.
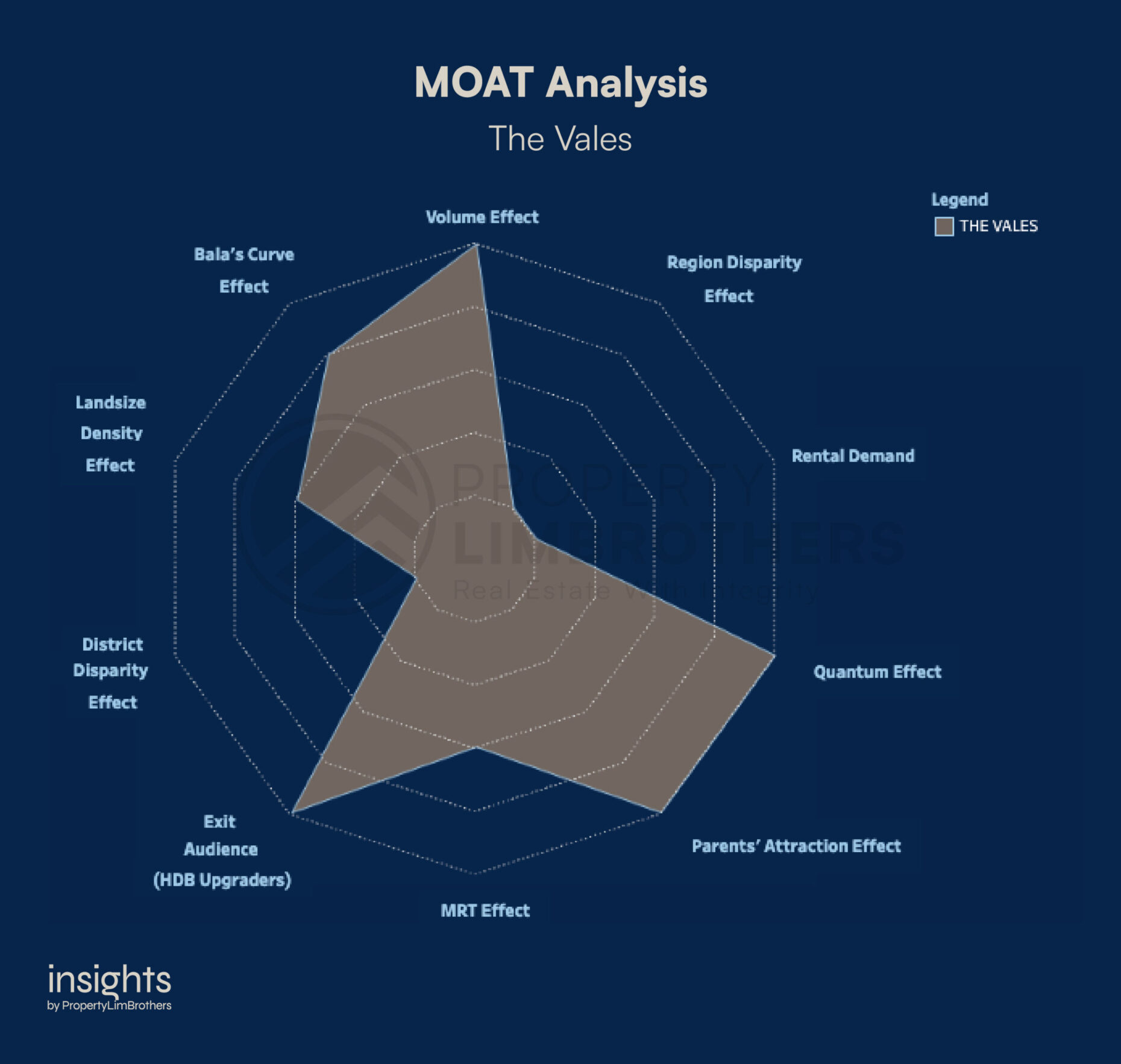
Our PLB MOAT Analysis tool which rates projects based on a High Appreciation Potential Characteristics(HAPC) model returns with a score of 6.6/10 for The Vales.
The top contributing factors that are awarded a score of 5 come from firstly the Parents’ attraction effect which is attributed to having 6 primary schools within a 1km radius.
The Quantum Effect where between 80%-100% of the quantum prices transacted fall within a buyers’ maximum loan capacity based on the latest national median income.
The Volume Effect where the number of transactions in the last 1 year is more than 15% of the total number of units in the project.
Lastly, we have the Exit Audience potential where there have been more than 2,000 supplies of new HDB units in the past 10 years. This relates to the exit strategy in future where exposure to the future buyer audience is based on the profile of HDB upgraders as these are the lowest hanging fruits of potential buyers for projects located within the OCR.
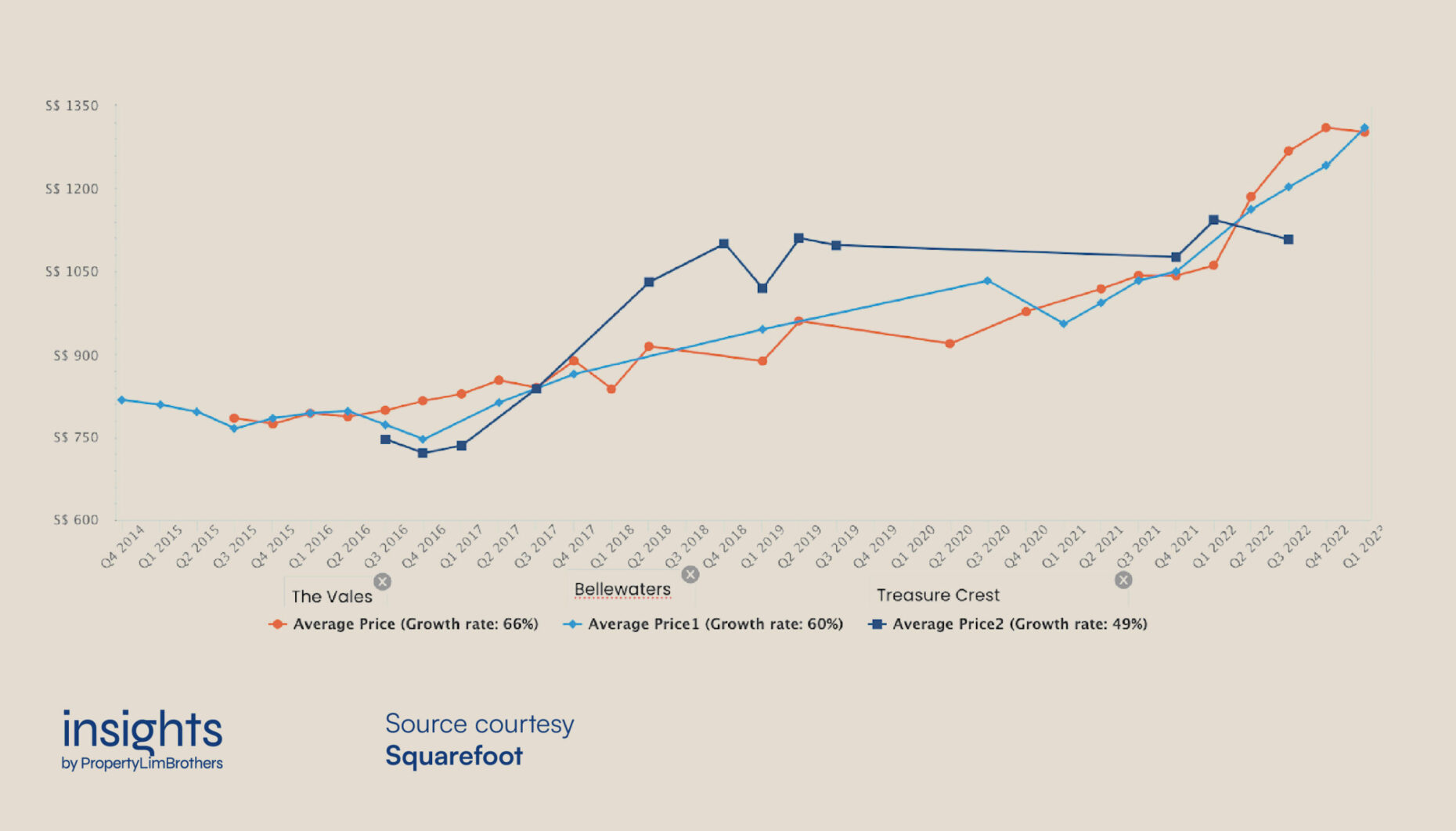
If we were to take a look at the transacted PSF prices compared against surrounding projects over the past 2 years, there are a total of 8 non-landed private residential developments. Out of which, all are EC projects except for The Luxurie, La Fiesta, Compass Heights and Rivervale Crest.
Being the newest kid on the block, with an Average transacted PSF of 1,2xx, The Vales comes in as the 3 highest out of the 8. This is expected due to the fact that the project is the newest on the block to be open to the Singapore/Singapore Permanent Residence(PR) market. The Luxurie & La Fiesta still holds the current record for highest transacted Average PSF due to its close proximity to Sengkang MRT and also being of a full-fledged ‘Condominium’ property type.
If we were to take a look at the under construction project Ola, we can already see current transactions being lodged at 1,3xx PSF. What we can foresee is that these owners will usually price in another 200 – 300 PSF as their profit margins once the project fulfils its MOP eventually. This would create a new PSF benchmark for the cluster at Anchorvale Crescent.
Floor Plan Analysis
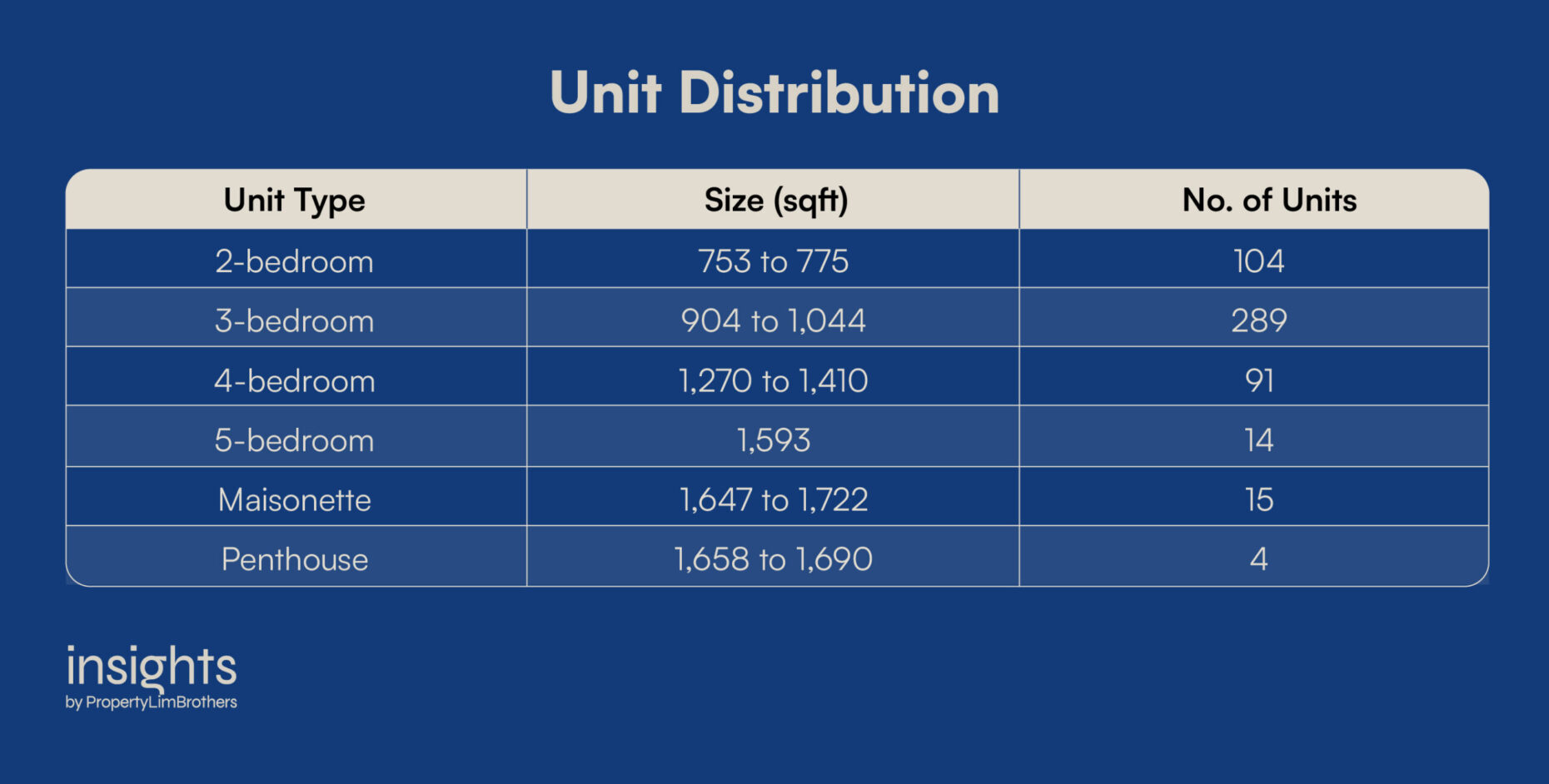
For the unit distribution here at The Vales, it ranges from a 2 bedroom to 5 bedroom layout. There are also 15 unique Maisonette layout units and 4 penthouse units.
2 Bedroom
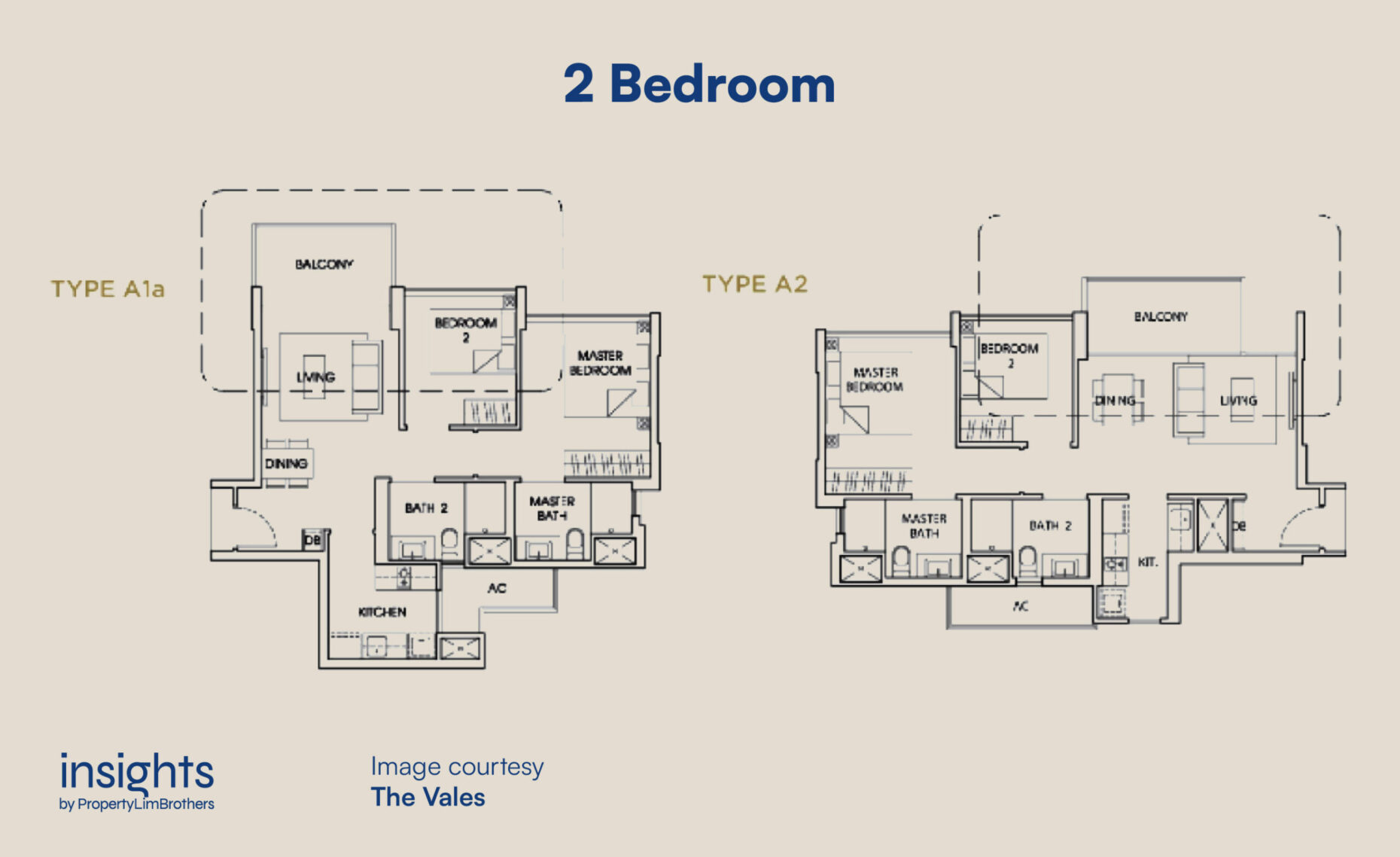
The smaller 2 bedroom type A1a being at 753 sqft has a more compact living/dining area. As compared to the type A2, you will notice that the dining table is placed right next to the foyer area of the unit while the latter has a proper dedicated dining zone right behind your sofa area.
Both layouts seem feasible to enclose the kitchen zone area and bedroom sizes are similar as well.
The 2 bedroom unit types are all outward facing orientation.
3 Bedroom
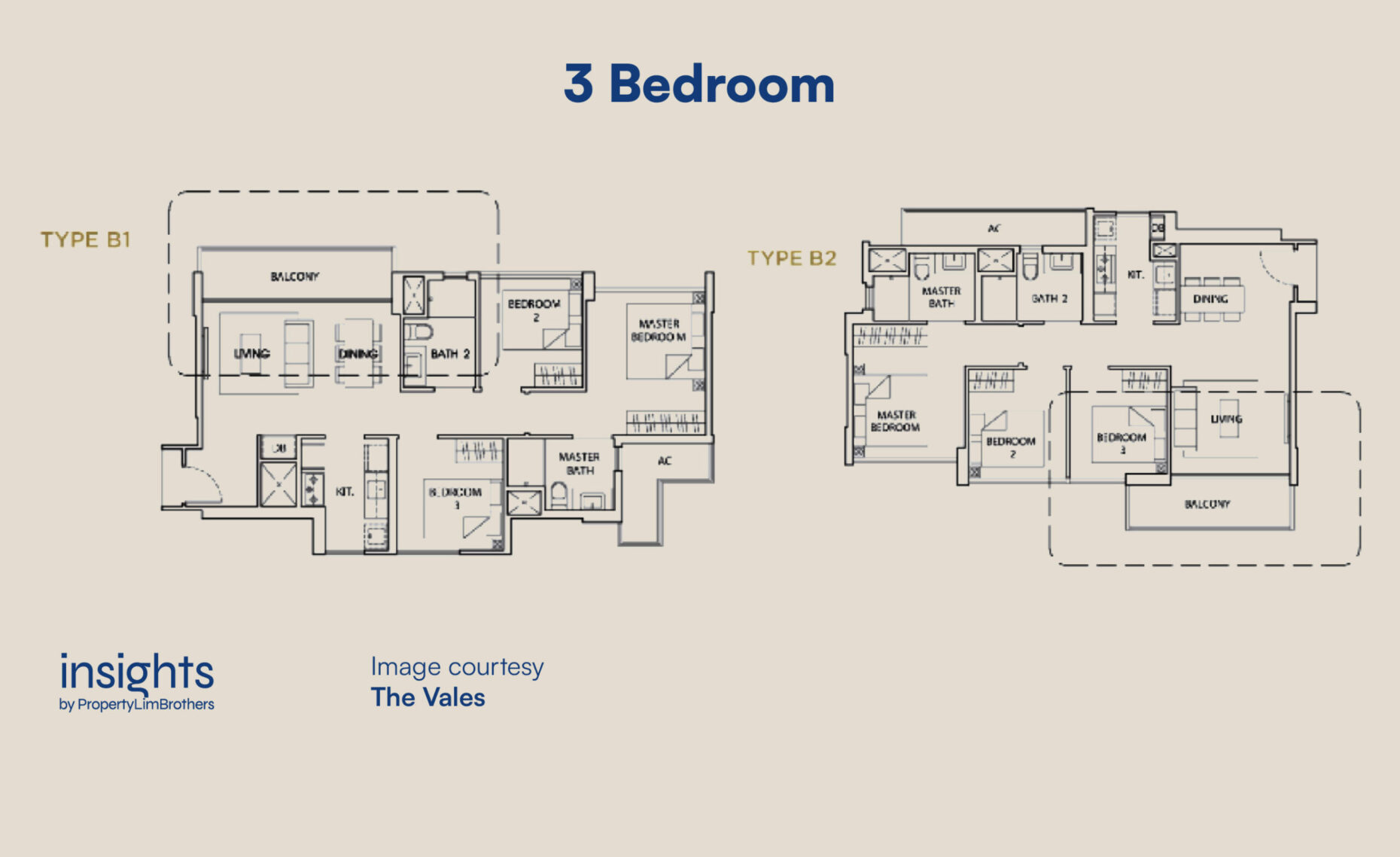
As for the 3 bedroom layouts, there are a total of 4 common layouts. The above 2 belong to the compact layout which are the 900sqft compact 3 bedroom. The compact 3 bedroom unit does not come with a yard and utility room in the kitchen zone.
Type B1 has 1 of the bedrooms located on the opposite side while type B2 has all 3 bedrooms lined up together. Another notable difference will be at the entrance zone where Type B1 has sort of a foyer area while Type B2 opens right into your dining zone. For buyers that prefer a little more privacy, you might prefer Type B1 over B2.
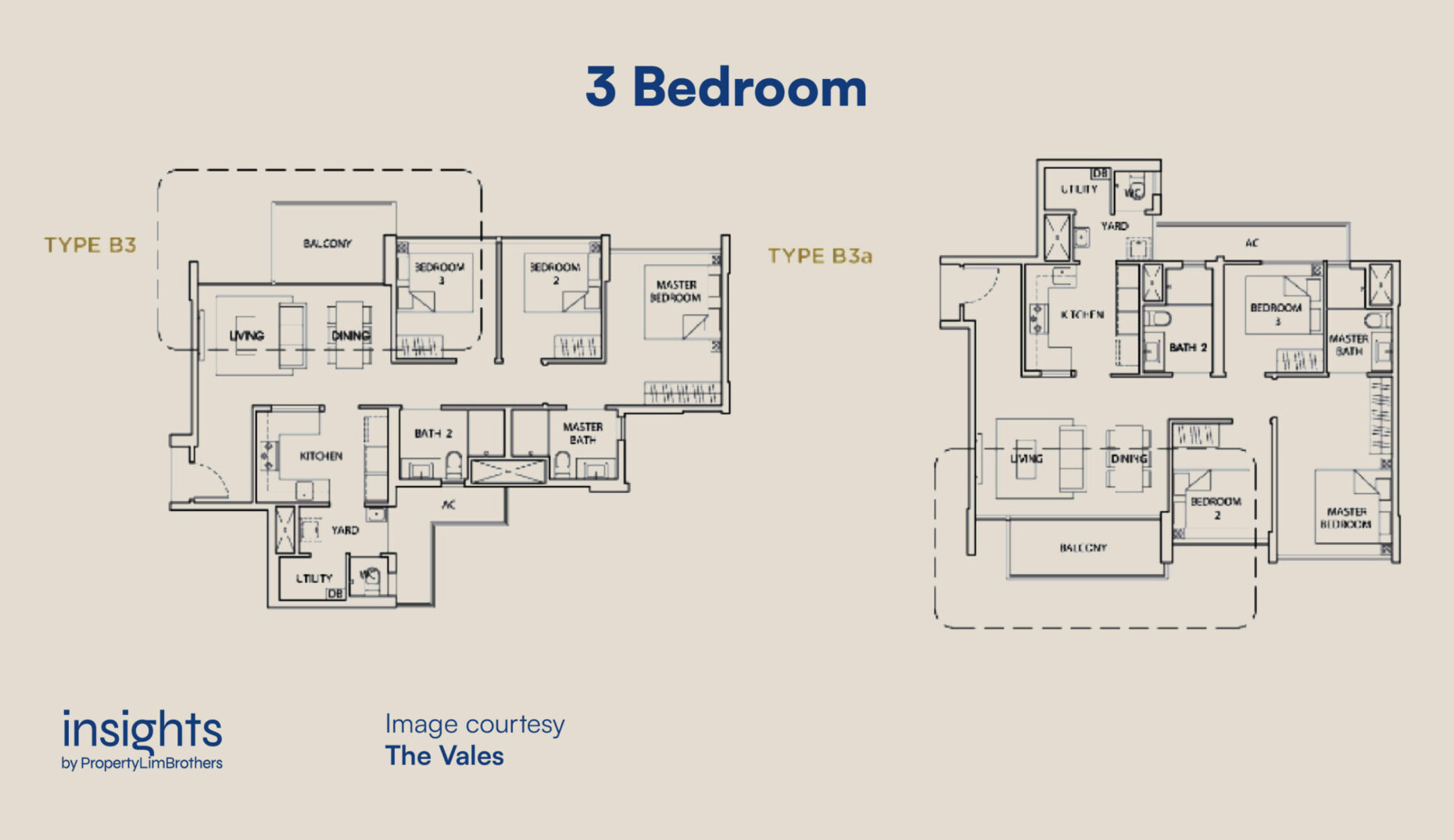
The proper 3 bedroom layout or what some term as the more ‘premium’ 3 bed layout comes at 1,000 sqft odd and will come with a full-sized kitchen with a U-shape countertop area and a services zone with the yard and utility room which would be ideal for families that have a live-in helper.
Sizes of the balcony do differ slightly and also type B3a would have 1 of the bedrooms located on the opposite side as compared to all of them being lined up. This allocates more space within the master bedroom itself, which allows for a semi kind of walk-in-closet.
4 bedroom
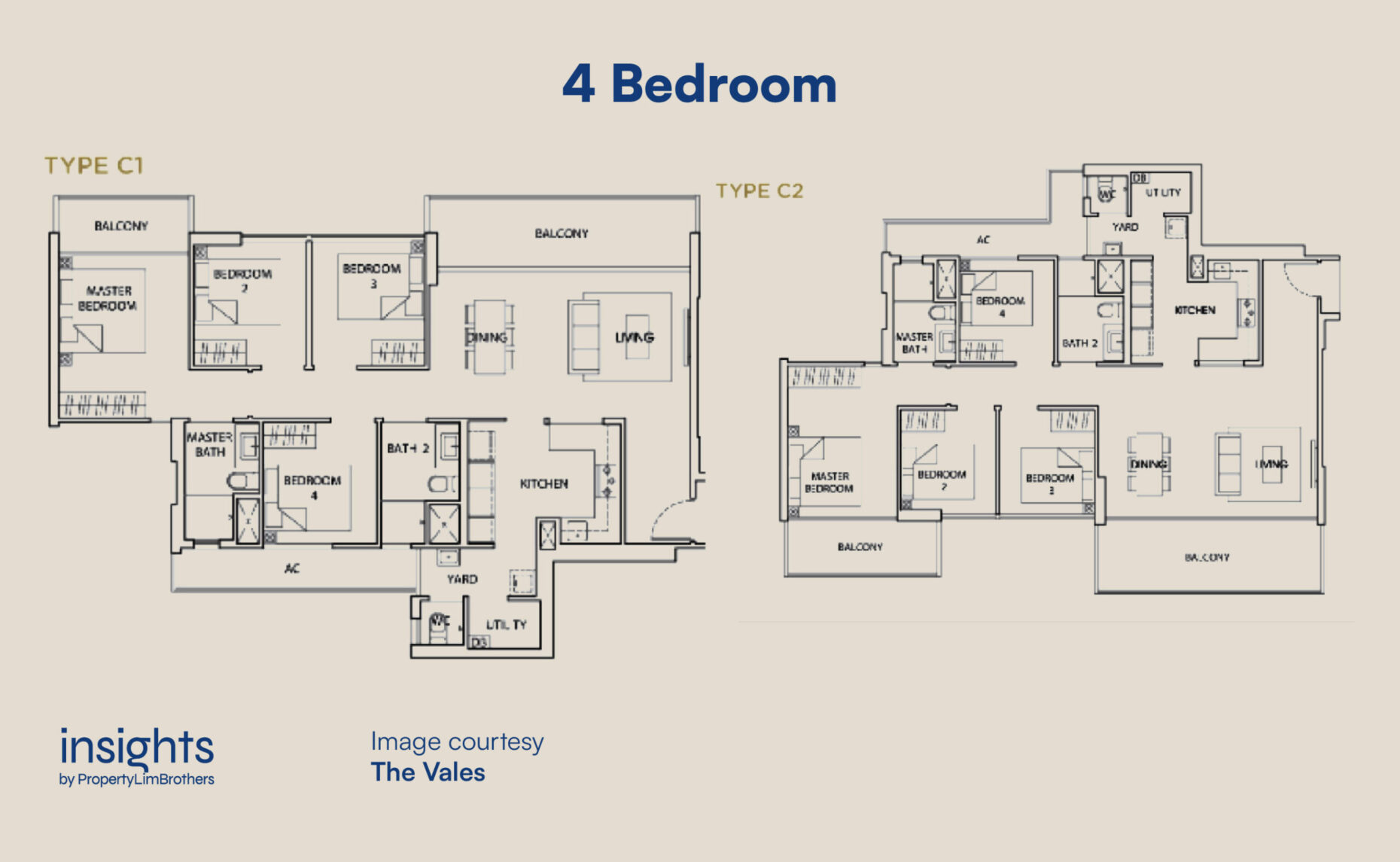
The 4 bedroom unit comes in 2 different layouts with Type C1 at 1,270 sqft and Type C2 at 1,410 sqft. The 4 bedroom unit also comes with an additional balcony area in the master bedroom.
The difference in size can mainly be attributed to a slightly larger balcony area in Type C2 while the rest of the configuration remains fairly similar.
5 bedroom
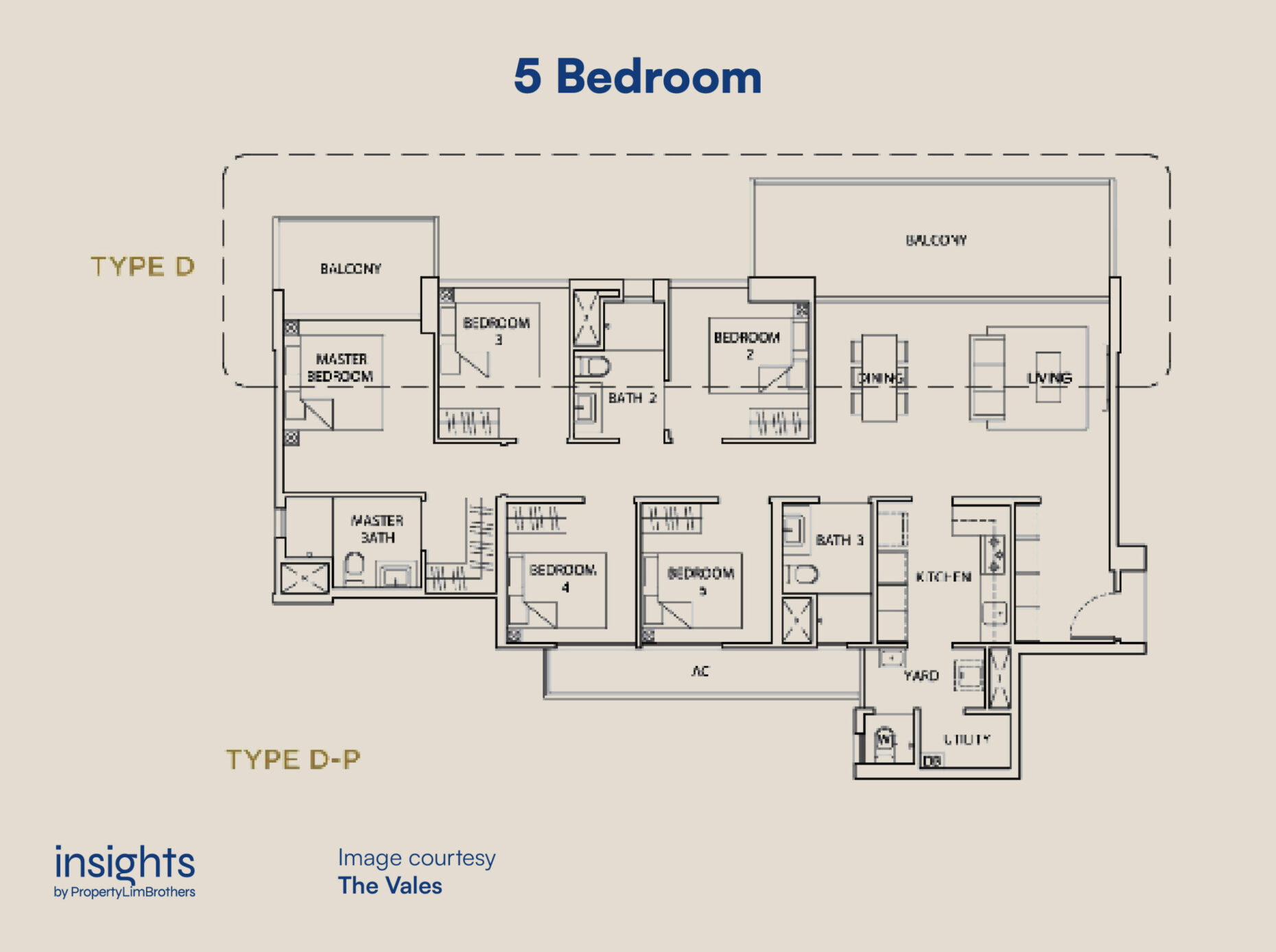
For the 5 bedroom unit, there’s only 1 layout type for the regular unit. The 5 bedroom unit will come with an additional bathroom and one which has been converted into a jack-and-jill fashion of sorts to one of the common bedrooms.
Similar to the 4 bedroom unit, the master bedroom will also come with a personal balcony space.
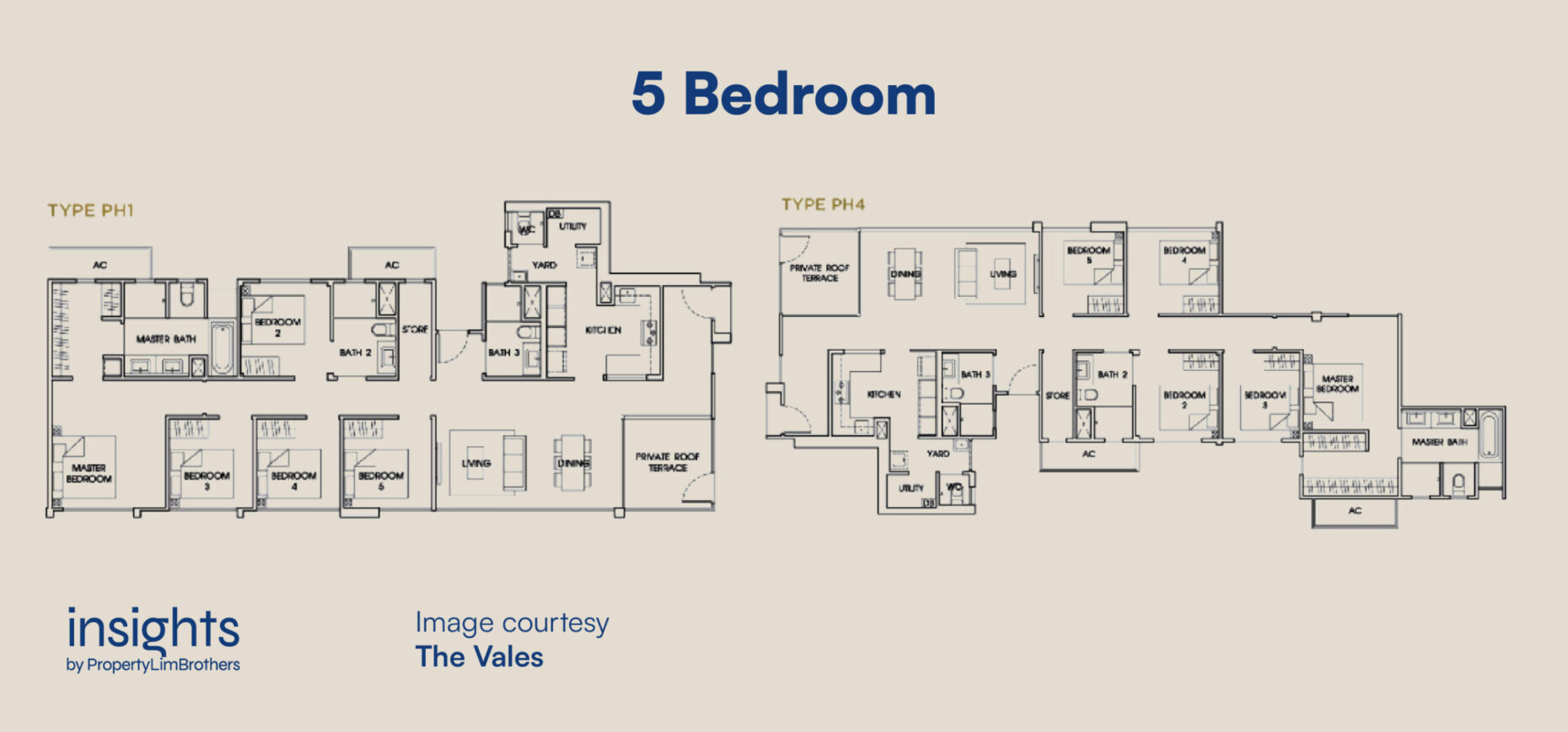
As for the 5 bedroom penthouse units, there are 2 main layout types. Note that for the penthouse units here, it is a single floor plate layout without any double volume ceiling which is slightly different from the norm of penthouse units.
Size difference in the layout is negligible at 1,668 sqft for Type PH1 vis-a-vis 1,690 sqft for Type PH4.
Compared to the regular 5 bedroom layout, the penthouse units do not get the additional balcony space at the master bedroom with a tradeoff for a slightly larger internal space for a bigger walk-in closet. There is also an additional AC ledge that is located on the exterior of where the walk-in closet is.
Maisonette
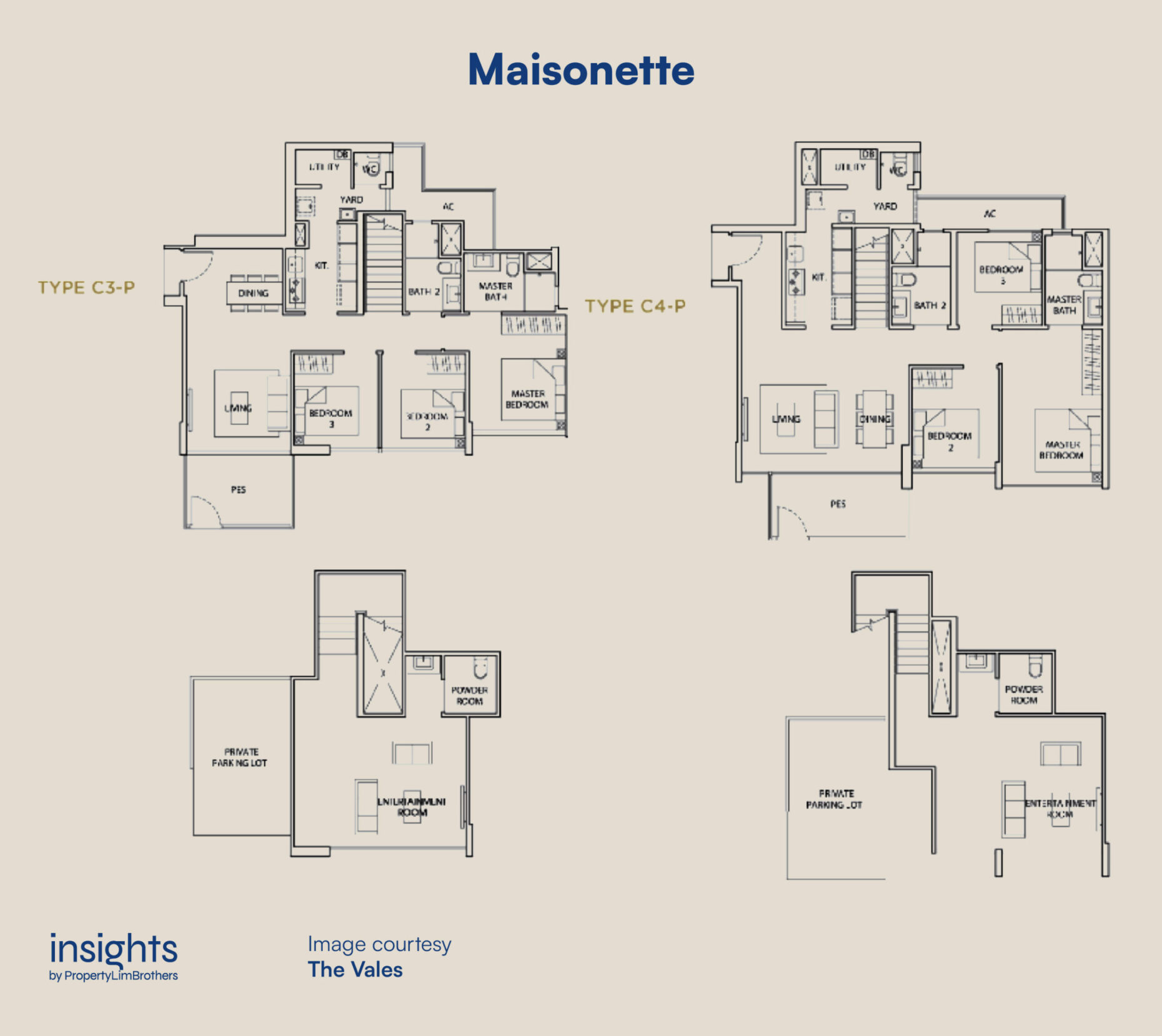
The Maisonette units are of a unique layout type that is not commonly seen in mass condo projects. These are double-storey ground floor units which feature your own allocated car park lot right outside your unit. Just to note that the floor area of the car park lot is also counted into the square footage of the unit.
These units are essentially of a 3 bedroom configuration with an additional entertainment/family zone at the basement level. Type C3-P will feature a more portrait orientated living dining zone while
Type C4-P is more landscape in nature with the living and dining area located side by side.
Type C3-P also comes with a larger entertainment room and equally sized bedrooms while Type C4-P will come with a smaller entertainment room with a tradeoff for a larger master bedroom zone.
Upcoming Developments
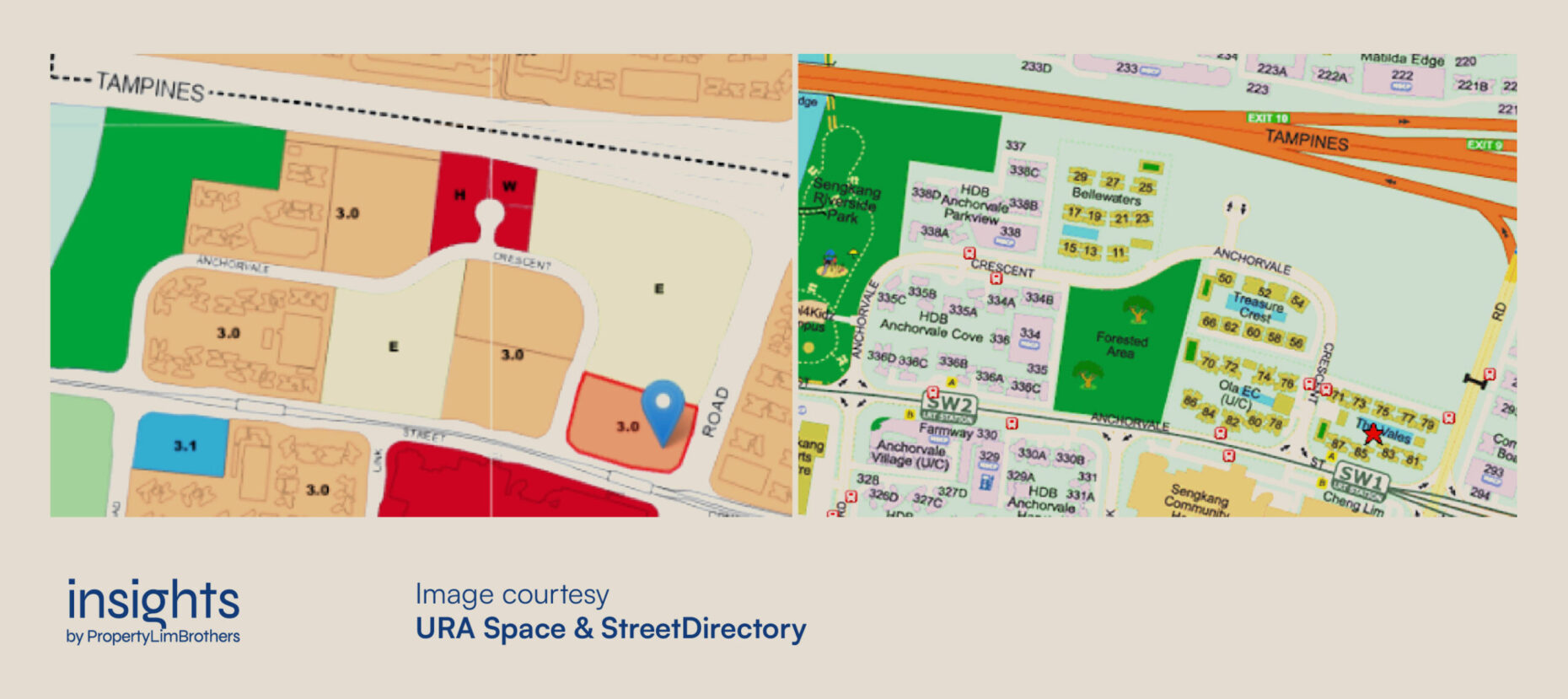
Other than the latest development of Ola within the cluster, if we refer back to URA’s master plan from 2019, we do see 2 larger plots of land that have been rezoned for educational purposes and also a place of worship and healthcare facility along the roundabout at Anchorvale Crescent.
What this means is that there will still be upcoming changes at this cluster itself maintaining a constant pace of change once the remaining 2 residential projects obtain its MOP at Treasure Crest which will be in September 2023 and Ola at a later period.
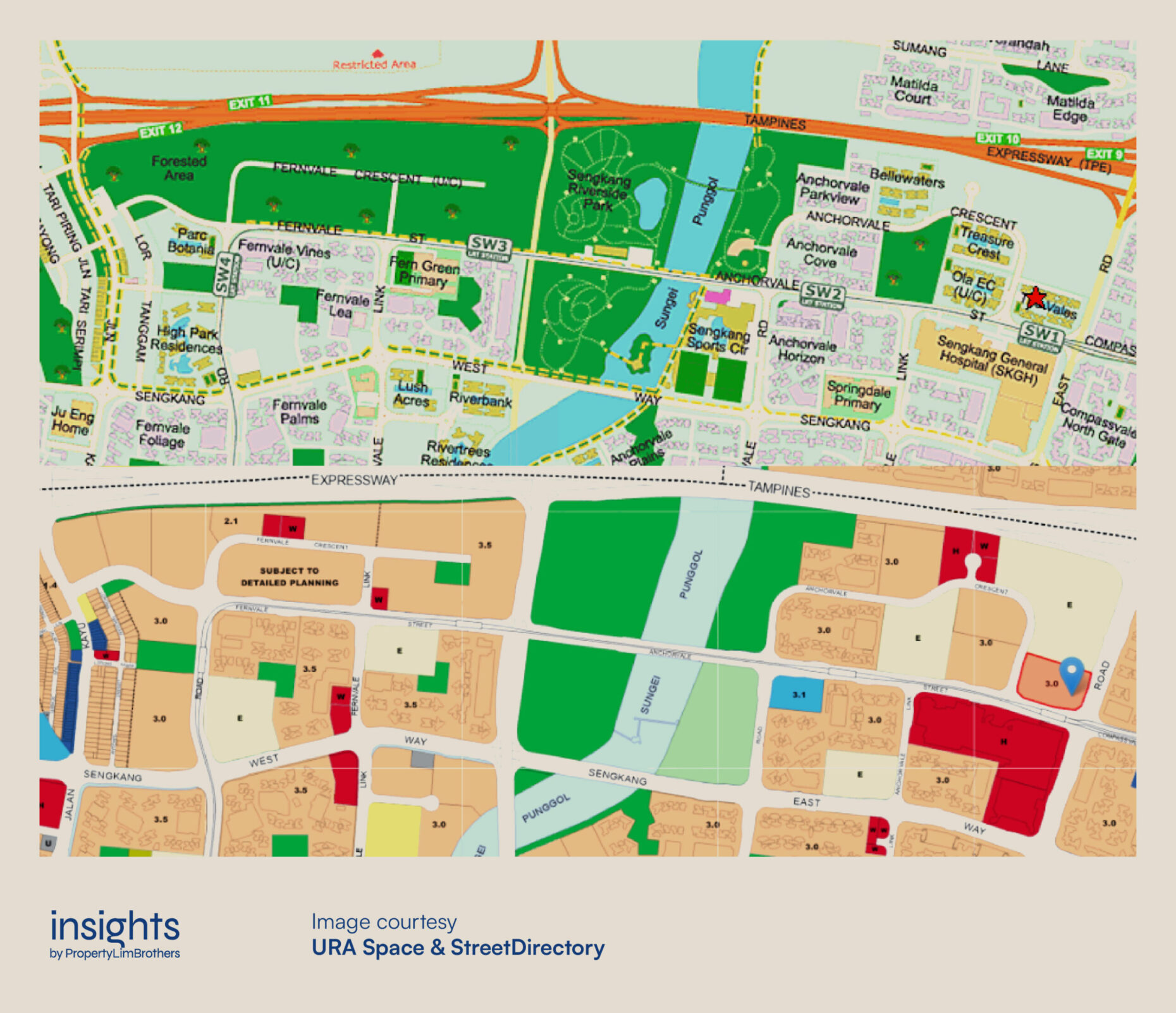
Right across the Sungei Punggol river, the entire forested area beside Sengkang Riverside Park has also been rezoned into land plots for residential developments. While no further details are known at this point in time on whether they will be HDB apartments or private residential developments, new residential plots can still serve as a good indicator of a potential exit strategy.
Conclusion
Being the current newest kid on the block, The Vales is receiving quite a bit of attention at this current point in time due to the MOP fever. Transaction volume is still on a steady rise and with the other upcoming redevelopment in unused land plots, the cluster here remains hopeful in terms of future growth potential as this will be the next closest plot of land to Sengkang MRT with private residential developments.
The convenience of multiple amenities and facilities is an added bonus to cater to the lifestyle requirements of couples and families alike. Residents are able to enjoy recreational activities as well with Sengkang Sports centre located just 1 LRT stop away and also being connected to the PCN.
If you would like to take a peek into some of the units here, do check out some of the home tour videos below:
We would also love to offer a more in-depth analysis of the potential of The Vales whether you are a seller planning for an exit strategy or buyer looking to move into the neighbourhood.
Do reach out to us here and our friendly consultants will be in touch to share their ground experience and provide a second opinion on your property journey. Stay tuned to our next condo review and till then, take care.







