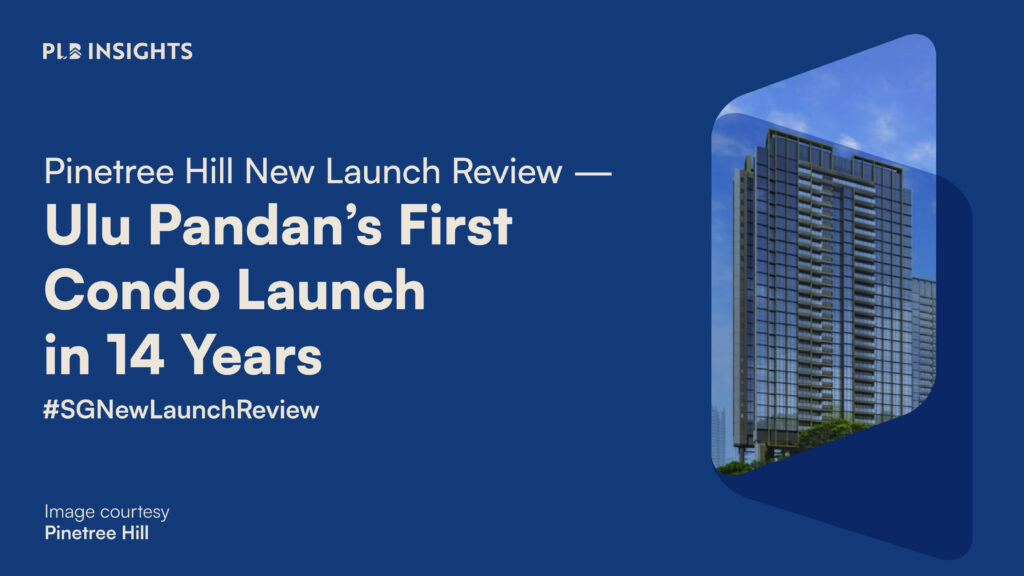
The weekend of 1 July saw two new launches previewing together, with Grand Dunman and Pinetree Hill sharing the same preview weekend. The GLS land parcel was surprisingly hotly contested, receiving a total of 5 bids from local developers hoping to ride on the keen interest and pent-up demand in the Pandan Valley-Pine Grove area.
Being the first new launch condo in the neighbourhood in 14 years, Pinetree Hill will likely garner attention from homebuyers and investors, breathing a new lease of life into the area. Especially after the resounding success of The Reserve Residences which sold 71% of its units on launch weekend.
In this article, we will highlight the best features of the development and our best picks for each unit type available. If you are considering a unit in Pinetree Hill from their available 1-Bedroom + Study to 5-Bedroom units, read on to find out more before you head down to the showflat preview.
*At the time of writing, the expected launch date for Pinetree Hill is 15 July 2023.
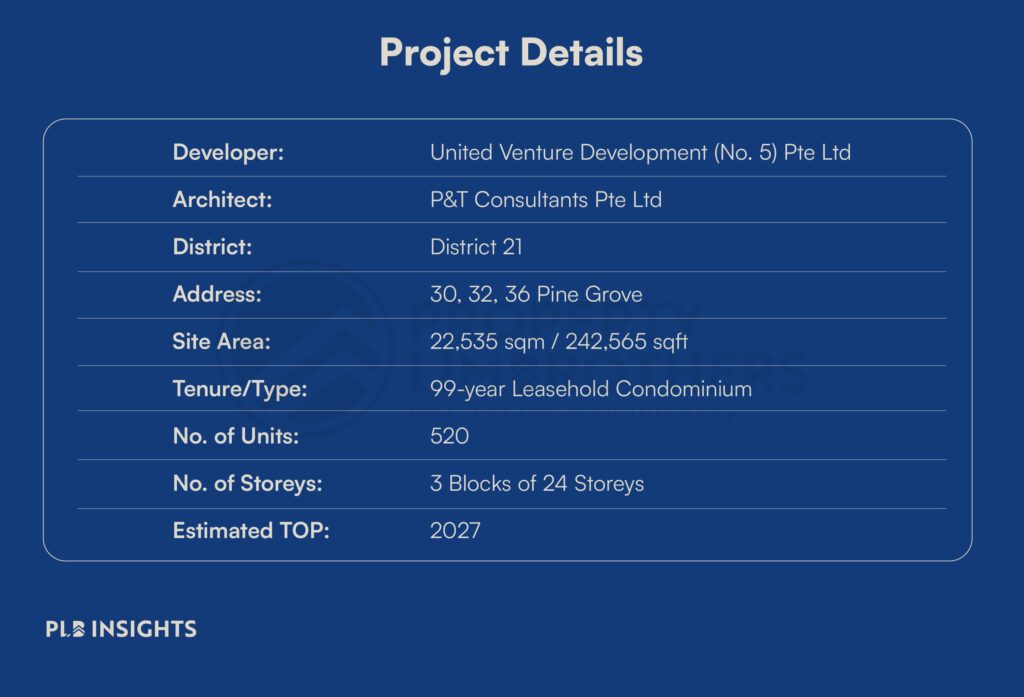
Location Analysis
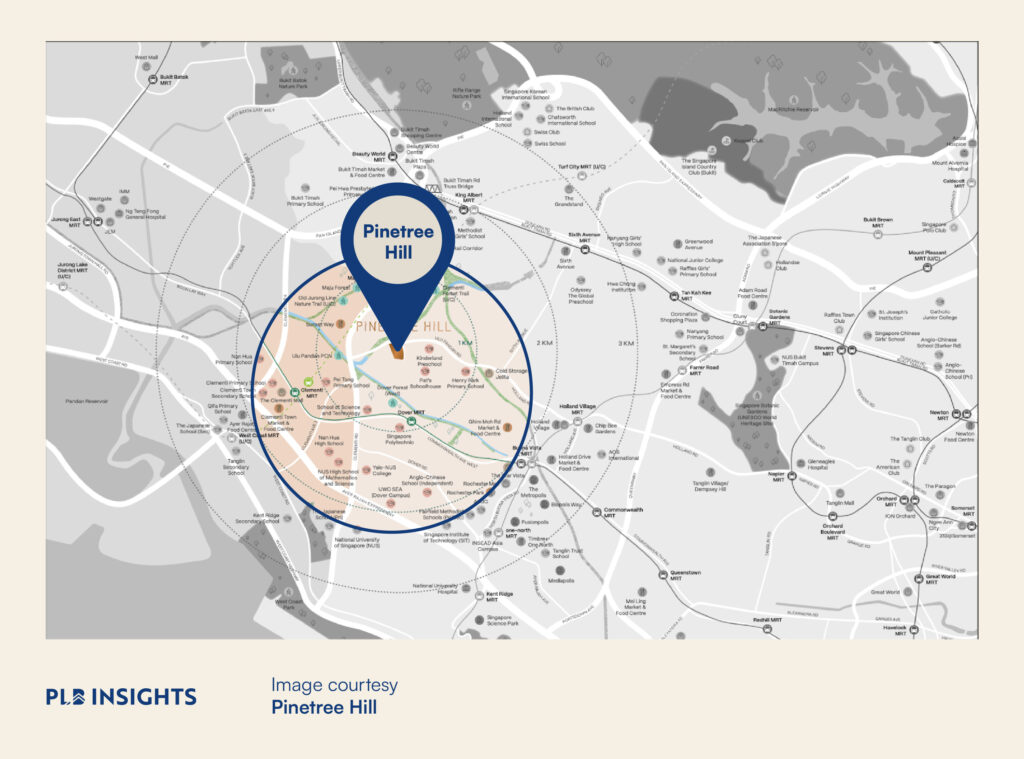
The area where Pinetree Hill is located is surrounded by the landed enclave at Mount Sinai and older condos such as Pandan Valley and Pine Grove. Furthermore, Pinetree Hill will be built on elevated land. Coupled with the low density of the surrounding area, what this means for residents is that the neighbourhood will enjoy a relatively quiet environment with lots of greenery (especially since 88% of Pinehill Tree’s site area will be dedicated to landscaping and facilities).
Situated in the western region of Singapore, the nearest MRT station is Dover, which is located within 1km but will likely be around a 15-minute walk. The distance is a bit too much to be considered a comfortable walking distance, meaning that it might not be as convenient for residents who need to rely on public transportation. This might not bode well for the rental potential and demand of Pinetree Hill, given that tenants typically prefer to be within a 5-min walking distance to an MRT station. However, a well-connected bus network could potentially mitigate this concern. The upcoming Maju MRT station on the Cross Island Line (CRL) will be a 15-20-minute bus ride away, adding some connectivity for the area as well. On the other hand, drivers will have easy access to the Pan Island Expressway (PIE) and Ayer Rajah Expressway (AYE), connecting to the Central Business District (CBD) in under 30 minutes.
The area is currently quite secluded since it is nestled in a quiet neighbourhood, which means that residents will have to travel further out for their shopping, dining, and entertainment needs. The nearest malls include The Clementi Mall, The Star Vista, and Holland Village Shopping Centre.
Ulu Pandan also boasts a selection of reputable schools, making it an attractive location for families. Primary institutions such as Henry Park Primary School and Pei Tong Primary School, secondary schools like Clementi Town Secondary School, and tertiary institutions such as the Singapore Polytechnic and National University of Singapore (NUS) are located within 3km of Pinetree Hill. The presence of these esteemed educational institutions caters to families with children of varying ages.

Site Plan Analysis
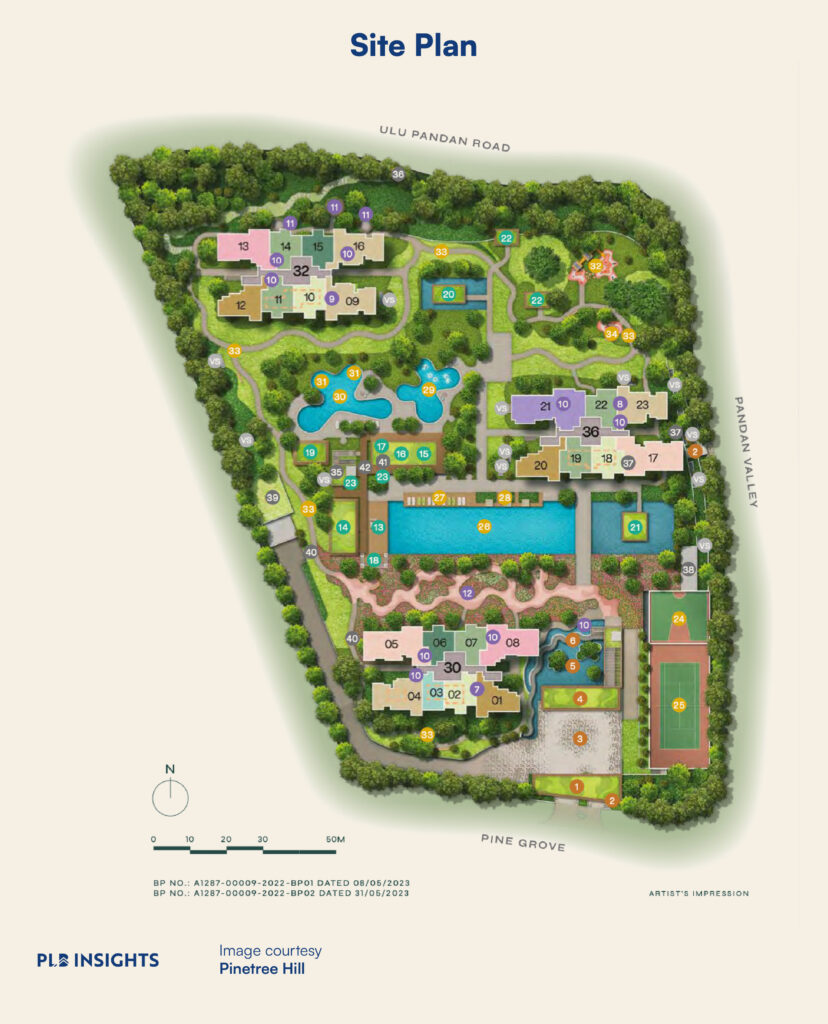
Pinetree Hill is made up of 3 residential blocks standing at 24 storeys each, with two blocks having 8 units per core and one block having 7 units per core. The site that it is sitting on is an irregular plot of land, with the residential blocks being spaced relatively far apart from one another. This could be to allow more space for landscaping and facilities in between the residential blocks.
The units are arranged in a north-south orientation, with the estate demarcated by Ulu Pandan Road, Pandan Valley, and Pine Grove. Units facing south towards Pine Grove are privileged with views overlooking the verdant Dover Forest, but future developments will see parts of it being cleared for public housing. Conversely, units that face northward can enjoy unblocked views of the expansive Clementi Forest.
With 88% of the site area dedicated to landscaping and facilities, it is not surprising to hear that the development will have a total of 42 facilities according to the site plan. Notable facilities include a half basketball court, basement karaoke room, and an outdoor gym. There is also an array of gardening and pool facilities, as well as a total of three function rooms.
Unit Distribution

Pinetree Hill will have 3 residential blocks standing at 24 storeys each, offering a total of 520 units. Residential units begin from the second level, with the basement parking and garden on the first level accessible from each block. Given that it is already sitting on elevated land that is around 4-storey high, this move by the developers to start units from the second level is a nice touch that gives units an even elevated view of the surrounding greenery.
The development will offer 1-Bedroom + Study to 5-Bedroom types with a price range of between $2,200 to $2,500 PSF, including 4 and 5-Bedroom types with private lift access. It also features a single 5-Bedroom penthouse unit with a size of 2,874 sqft, which has a price tag of $8 million ($2,784 PSF) according to the latest update by EdgeProp.
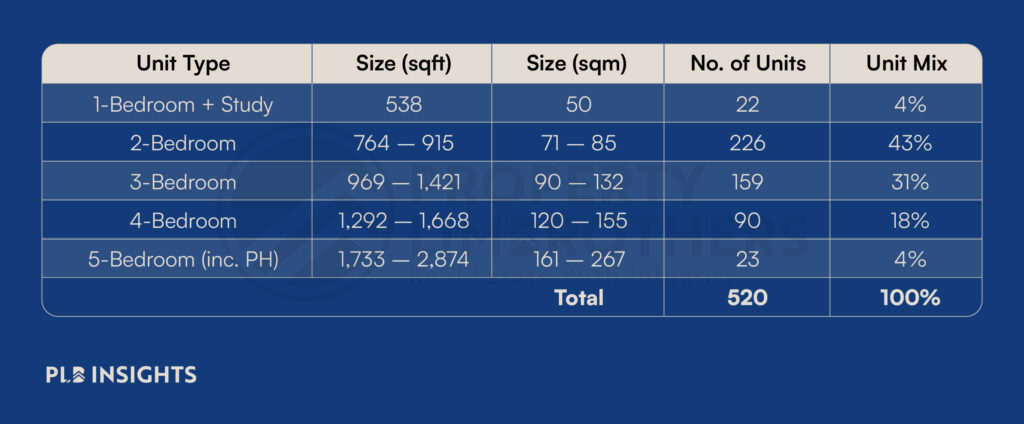
The unit mix shows more 2-Bedroom types being introduced than 3-Bedroom types, suggesting that the developers are trying to keep the quantum affordable for the mass market. Almost 80% of its 520 units are made up of 1 to 3-bedder types, which is not surprising given that the project is targeting investors and small families. The units at Pinetree Hill are also decently sized with all bedrooms being able to fit a queen-sized bed minimally.
Floor Plan Analysis
In this section, we will highlight our pick for each unit type available. If you are interested in looking at other floor plans available that are not featured, do reach out to our sales consultants here or via our social channels.
1-Bedroom + Study
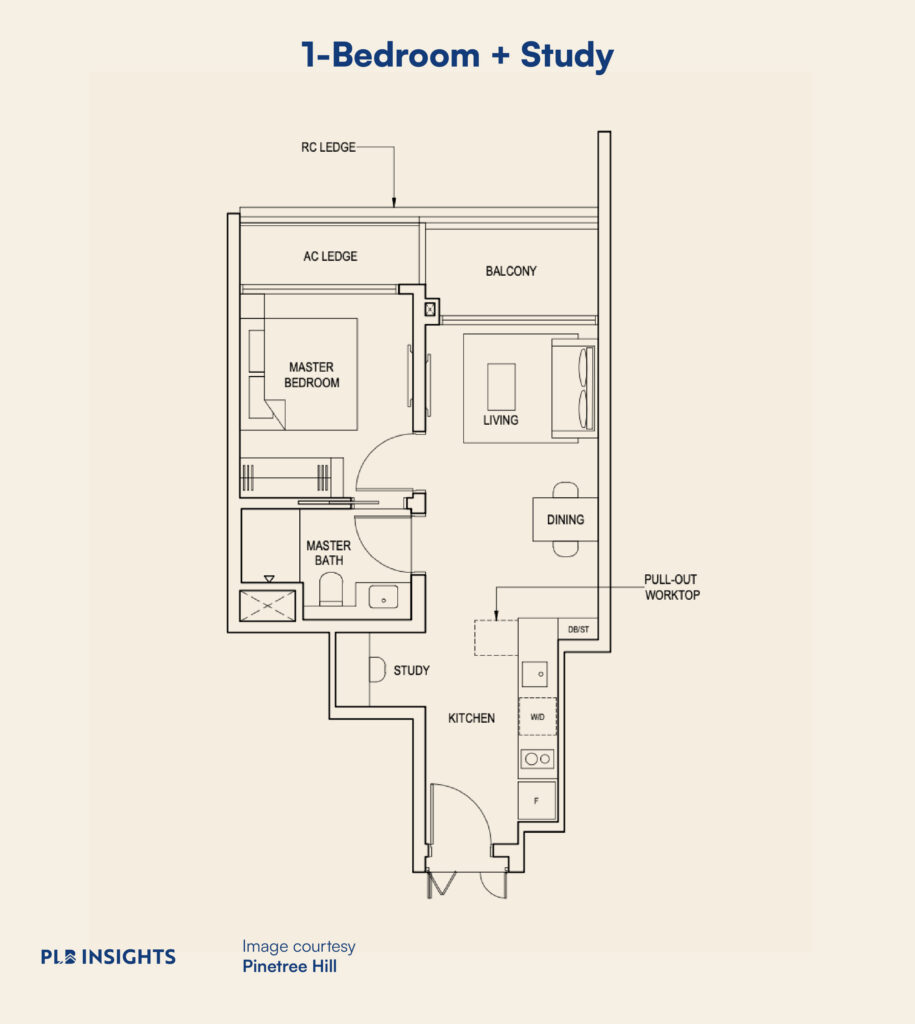
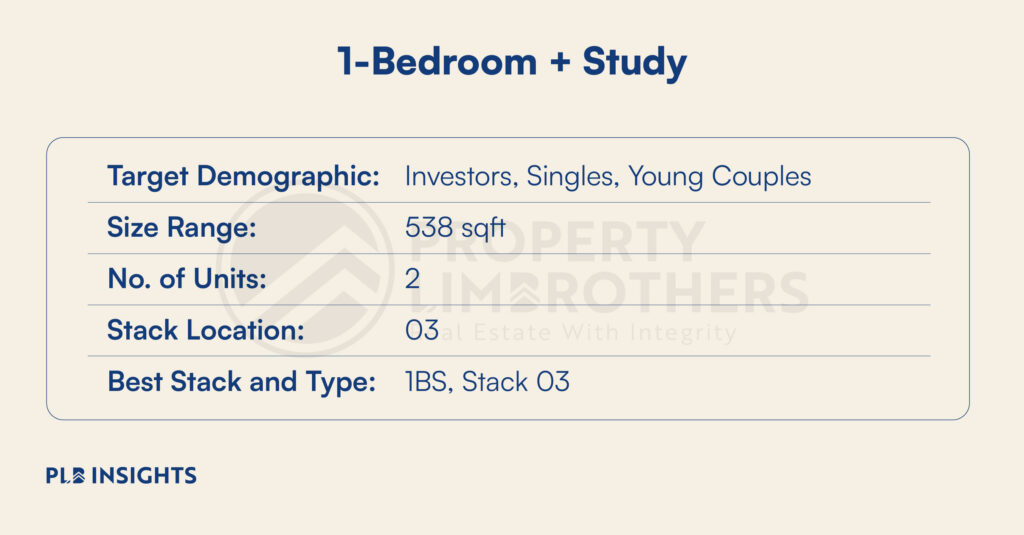
The 1-Bedroom + Study features only one type of layout and will occupy one single stack with only 22 units in the whole development. Given the rarity, we expect these units to move relatively fast off the shelves.
The unit opens up into the kitchen with the study being placed in a nook opposite that can be used as storage space or for its intended purpose as a study. There is also a pull-out worktop installed in the kitchen, which can be used as additional space for meal preps. Moving into the unit, there is the living and dining area with balcony space on the right and the master bedroom and bathroom on the left all nicely segregated.
All in all, the layout is simple and efficient – the kind of configuration that is popular with tenants, adding to its rental appeal.
2-Bedroom Type
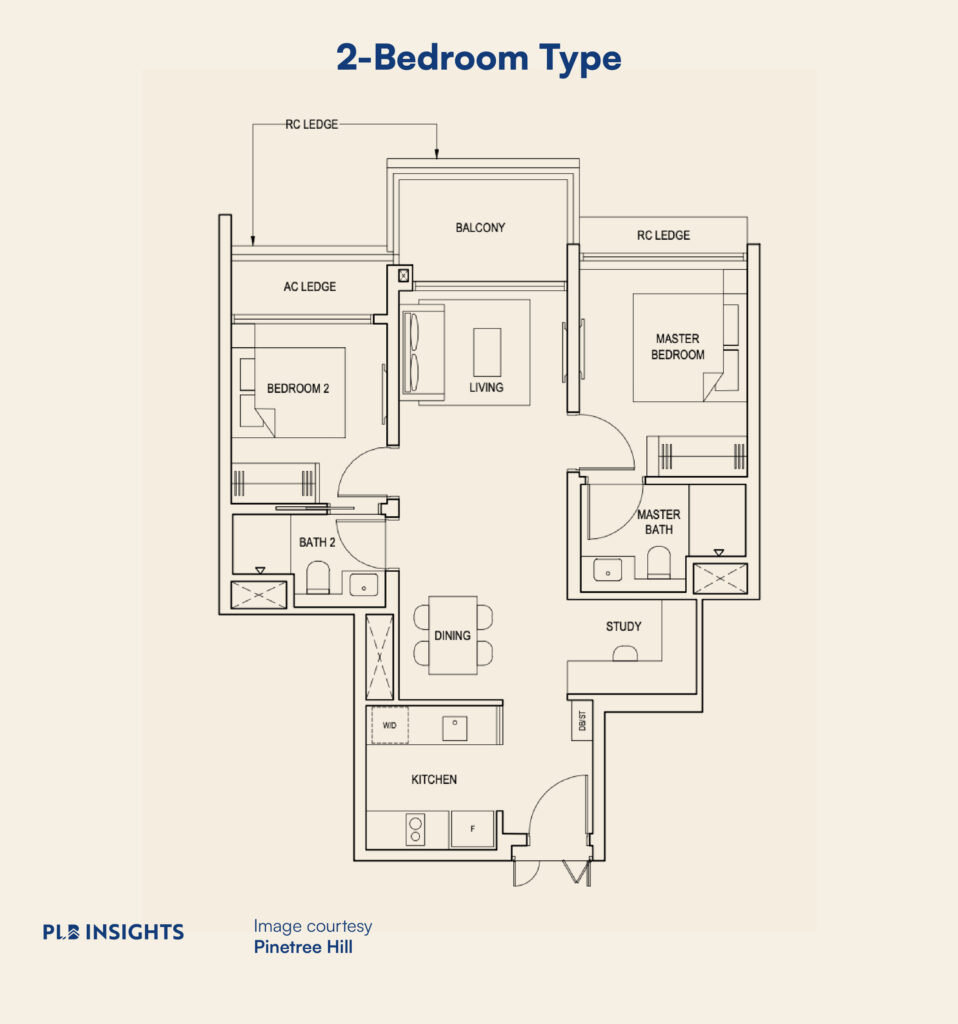
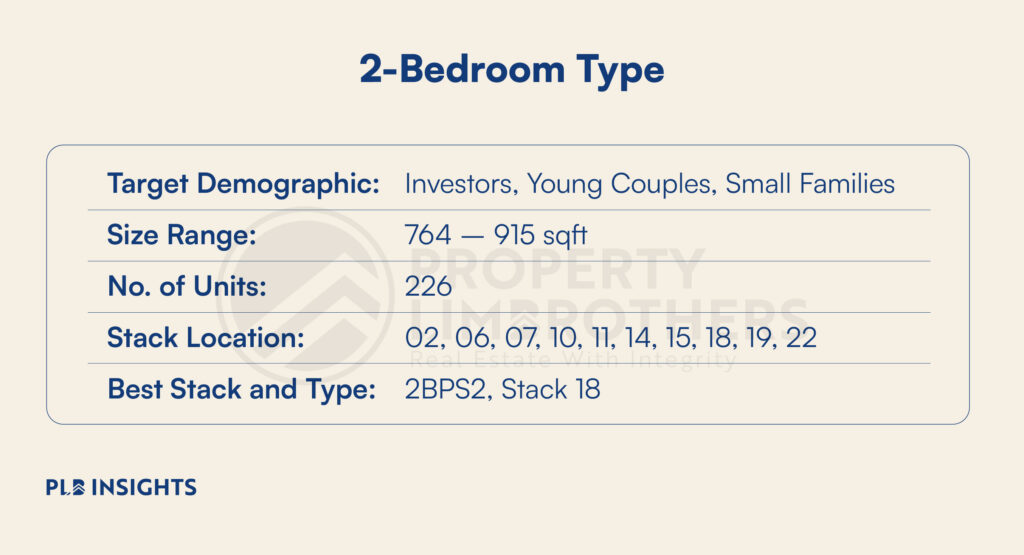
Among the 7 layouts available for the 2-Bedroom types, our pick would be the 2BPS2 layout. This is the 2-Bedroom Premium + Study layout that can only be found in one stack in the development. It features an efficient dumbbell layout, with one bedroom and bathroom on each side of the unit, which is a running feature for the 2-Bedroom types at Pinetree Hill. This kind of layout is ideal for investors going for a part-stay part rent strategy or renting out rooms to multiple tenants, as the dumbbell layout offers some degree of privacy between the two bedrooms.
The reason we picked the 2BPS2 layout between the two 2-Bedroom Premium + Study floor plans is the positioning of the dining area. We like that the dining area has its own nook instead of being placed in the middle of the unit and right outside the bedrooms. Having the common bathroom right beside the dining area also makes it easy to host guests without compromising on the privacy of the bedrooms.
3-Bedroom Type
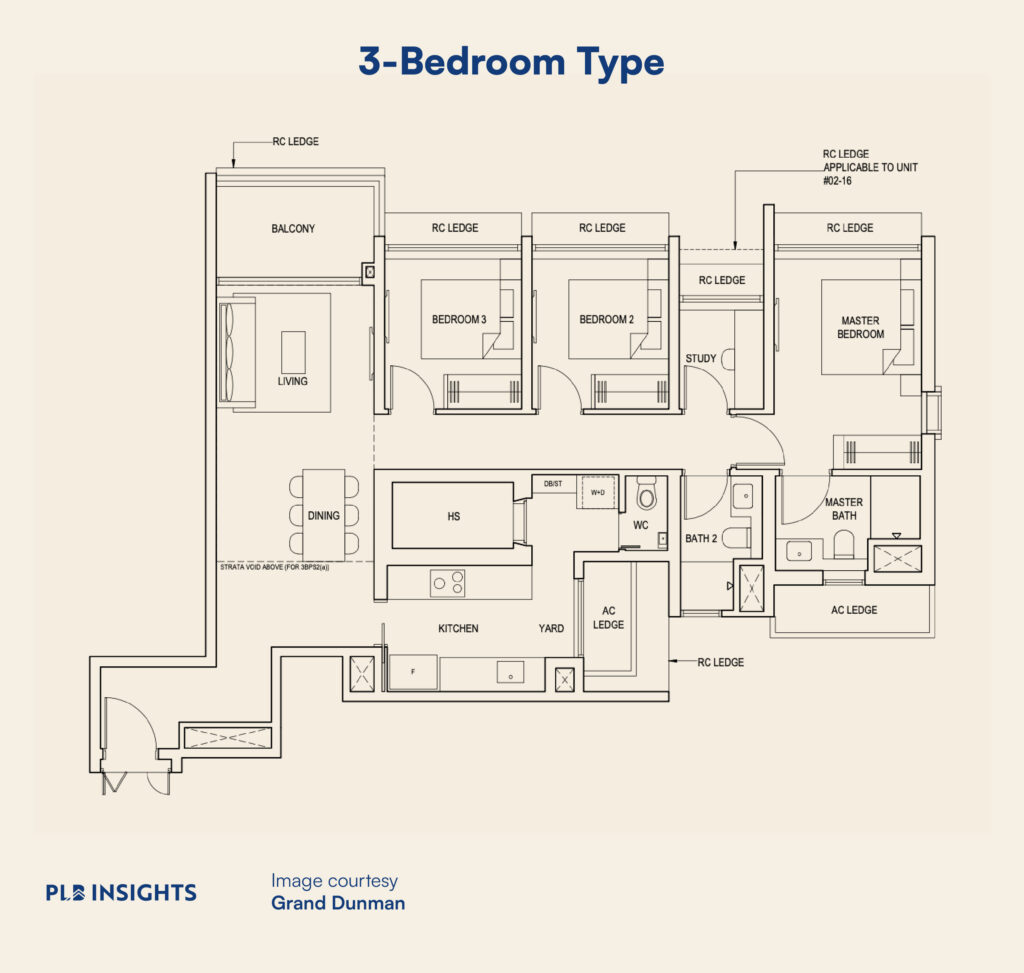
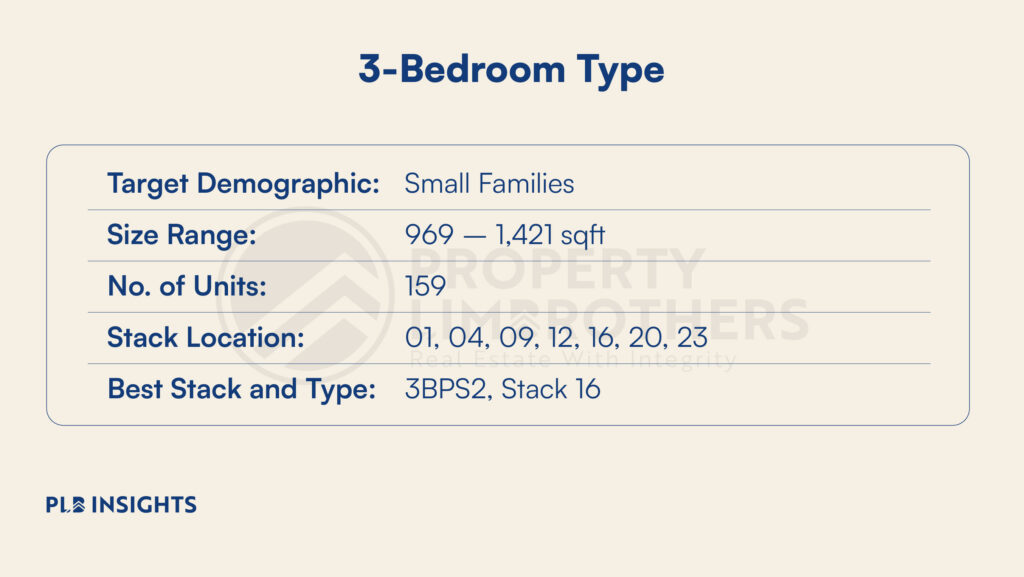
For the 3-Bedroom types, there are two layouts from the standard and premium (+ study) variation each. Our pick for this unit type would be the 3BPS2 layout, which is the 3-Bedroom Premium layout that features an additional study room in between the master bedroom and common bedrooms.
We pick the 3BPS2 over the 3BPS1 due to the difference in the foyer area. The former features an angled foyer area that prevents passers-by and delivery personnel from looking directly into the living area whereas the latter’s allow them to have a direct view into the unit. However, this can easily be mitigated with privacy screens that come with modern gates and doors, so this factor may not be as important to homebuyers.
The 3BPS2 layout which stands at 1,216 sqft opens up into a foyer area before angling into the unit. To the right is the kitchen with quite a sizable yard space at the back, leading to the household shelter and a WC. The living and dining area is lined up in an elongated configuration leading to the balcony, with a narrow corridor that leads to the bedrooms and study. The study is a nice addition for those who have WFH or hybrid work arrangements, especially since it comes with a door that makes it more conducive.
4-Bedroom Type
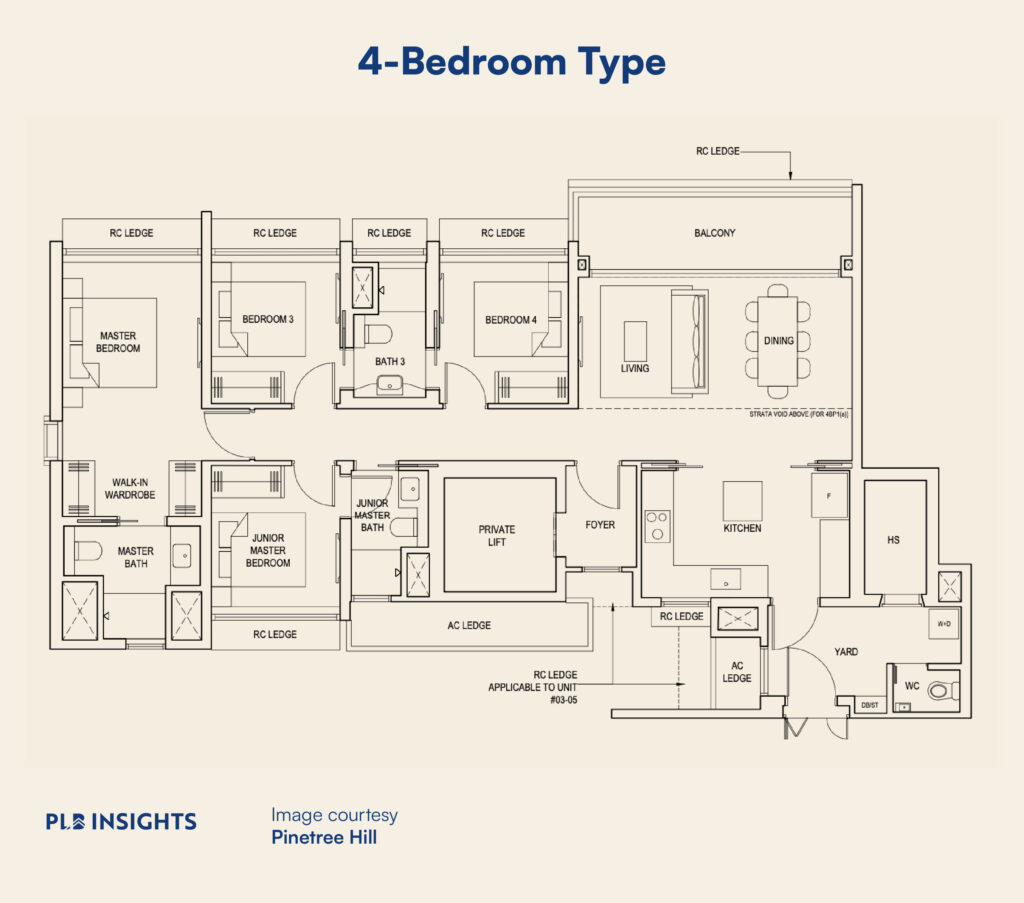
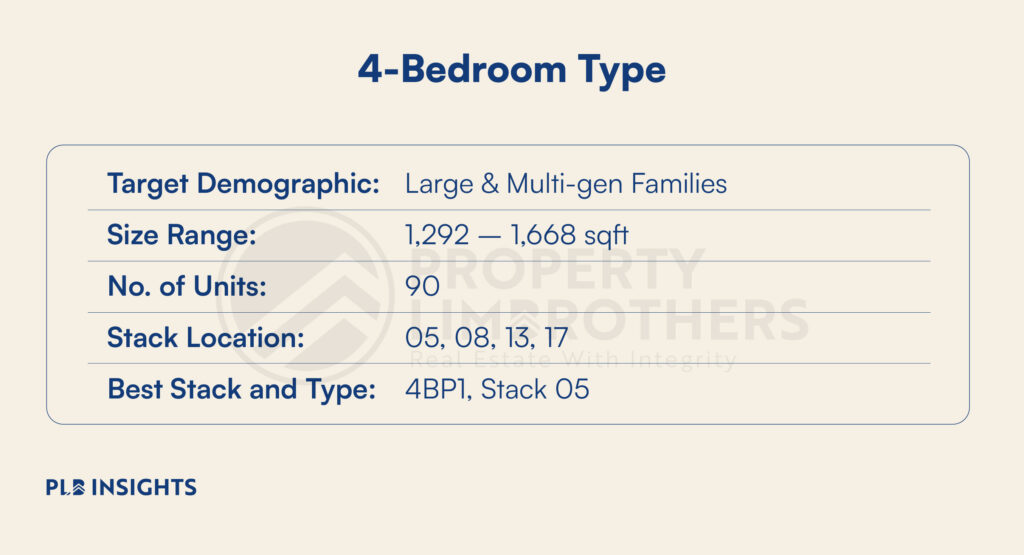
The 4-Bedroom types are premium units that all come with private lift access. There are 3 variations, one deluxe and two premium layouts. The deluxe and premium layouts have a few key differences, aside from the configuration of the spaces. Firstly, the kitchen size for the premium layouts is bigger than the deluxe layout. Secondly, the premium layouts come with an additional common bathroom but for the deluxe layout, all 3 common bedrooms share one common bathroom. Lastly, the premium layouts come with a walk-in wardrobe in the master bedroom while the deluxe layout does not come with one.
Our pick would be the 4BP1, which is the 4-Bedroom Premium layout that features a relatively squarish and efficient configuration. Coming in from the private lift access, you will enter the unit through a foyer area into an expansive living and dining space with a wide balcony. Opposite the living and dining space is the kitchen that comes with a U-shaped configuration and central kitchen island for meal preps. Towards the back of the kitchen is a yard space for your laundry, household shelter for storage, and WC. To the left of the foyer is a narrow corridor leading to the bedrooms. There is a jack-and-jill bathroom placed in between the two common bedrooms that will serve as the common bathroom. The junior master comes with an ensuite bathroom, while the master bedroom comes with a walk-in wardrobe and master bathroom.
5-Bedroom Type
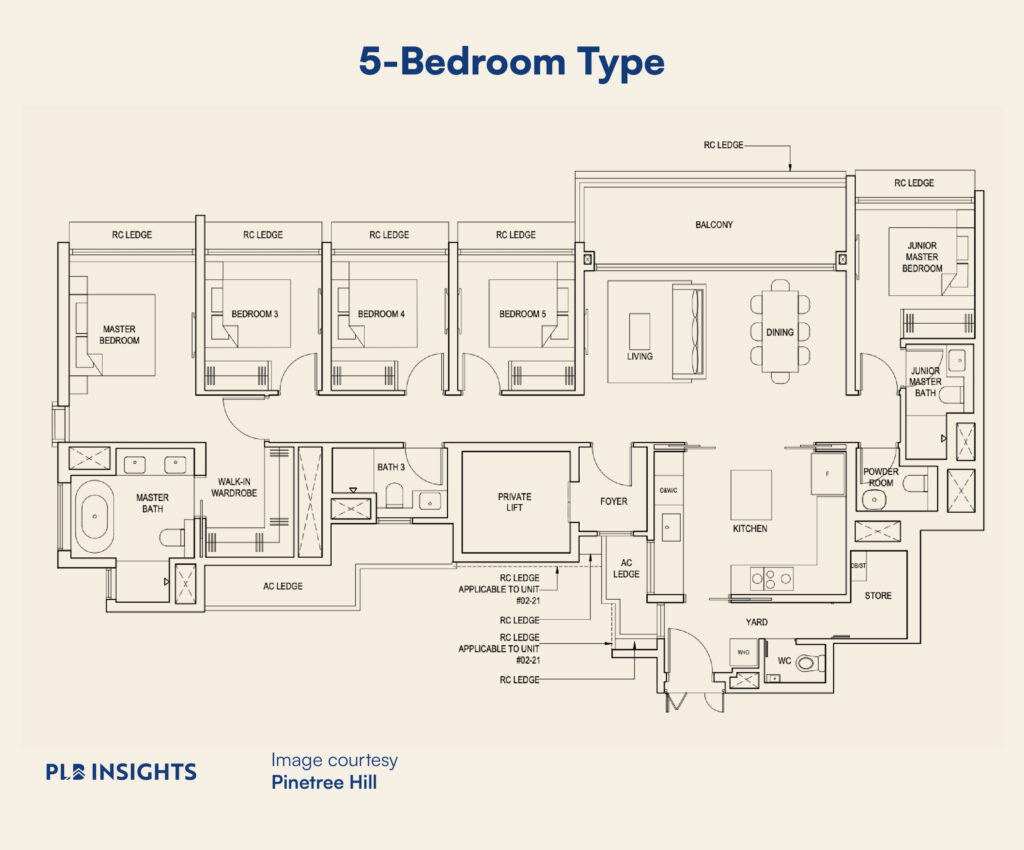
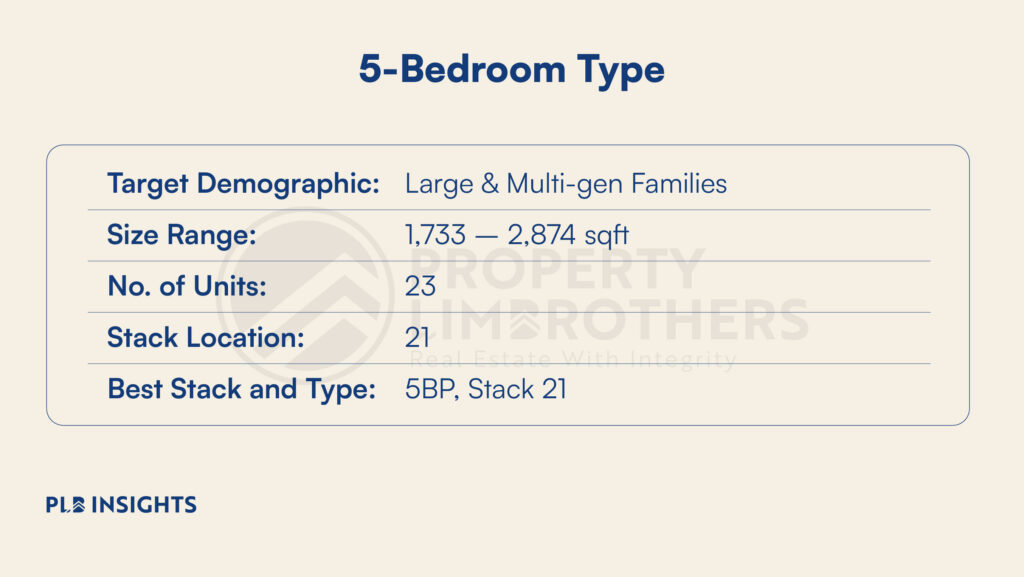
Given that there are only 23 units for this unit type including the sole penthouse unit of Pinetree Hill, Stack 21 is the most premium stack in the development in terms of facing. The stack is north-facing and will have an unblocked and expansive greenery view towards Clementi Forest. However, this view might not last forever as the area is slated to be developed into residential properties.
The 5-Bedroom Premium 5BP layout also comes with private lift access and features a dumbbell layout that is popular with multi-generational families. This is because it offers a degree of privacy when one of the couples in the multi-generational family stays in the junior master with ensuite bathroom on the opposite side of the unit.
There is only one common bathroom in this layout, which means that the 3 common bedrooms will have to share. However, we notice that there is a powder room right outside the junior master, which serves as an extra washroom to get ready in and is especially useful when hosting guests. Another feature we like is the configuration of the master bedroom, which has the walk-in wardrobe to the left of the door and a master bathroom that comes with a his-and-hers sink and bathtub, adding a luxurious touch to the space.
Closing Thoughts
Given that it is the first new launch condo in this area of District 21 in 14 years, we are not surprised that Pinetree Hill has garnered some attention from homebuyers. In fact, the showflat recorded a visitor count of more than 1,500 on the first day of its preview. As the preview continues for the next two weekends leading up to its launch on 15 July 2023, homebuyers who are looking for a quiet neighbourhood with lots of greenery and nature can consider looking into Pinetree Hill for its many attractive attributes.
If you are in the market for a new launch project, and are interested in Pinetree Hill, feel free to reach out to us to arrange for a showflat visit. We will be glad to guide you through the process and offer a tailored consultation to help you reach an informed decision.
Thank you for reading and following PLB. Do stay tuned as we bring you more reviews of upcoming new launch projects around Singapore.







