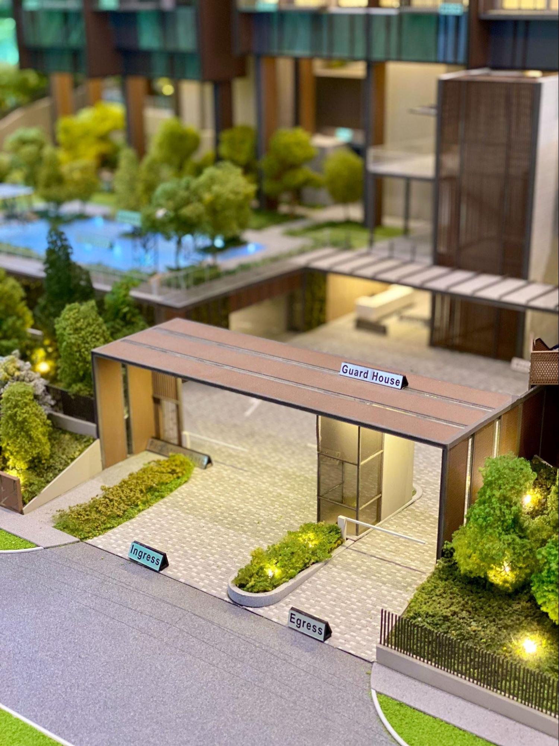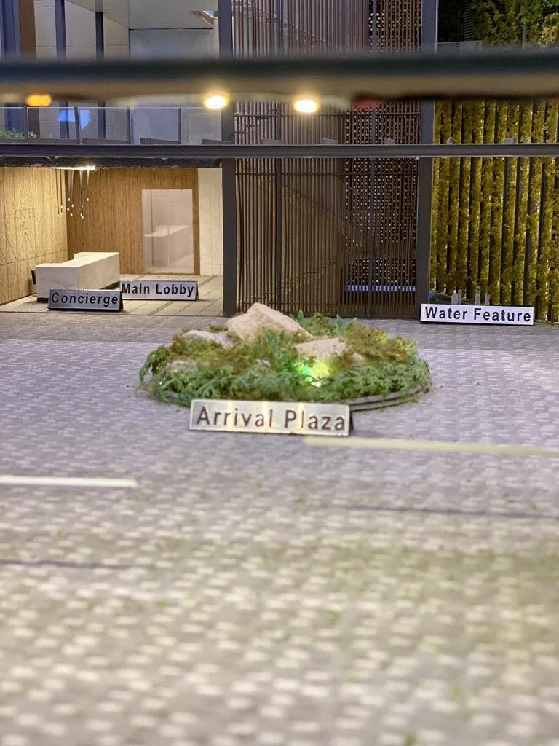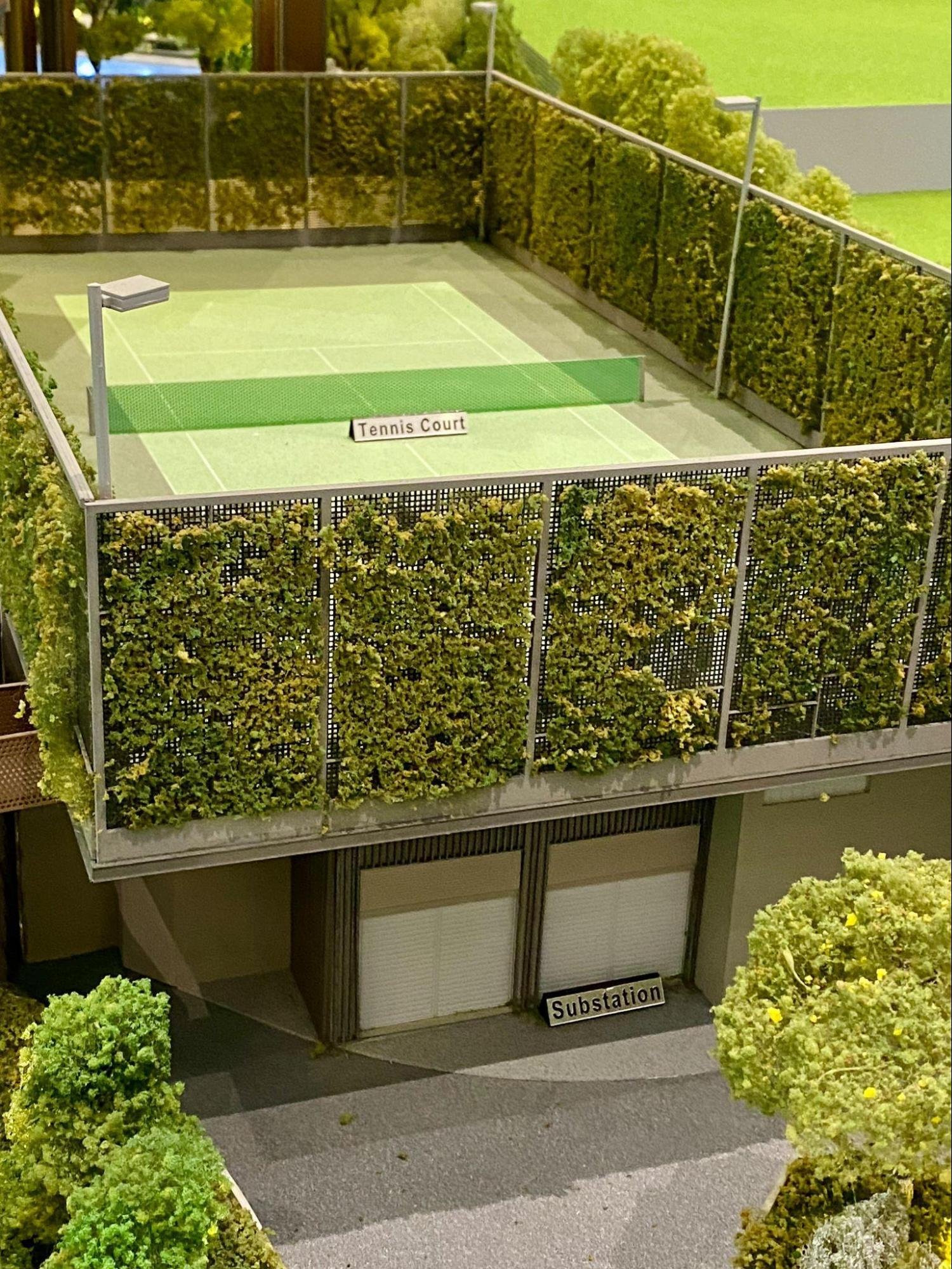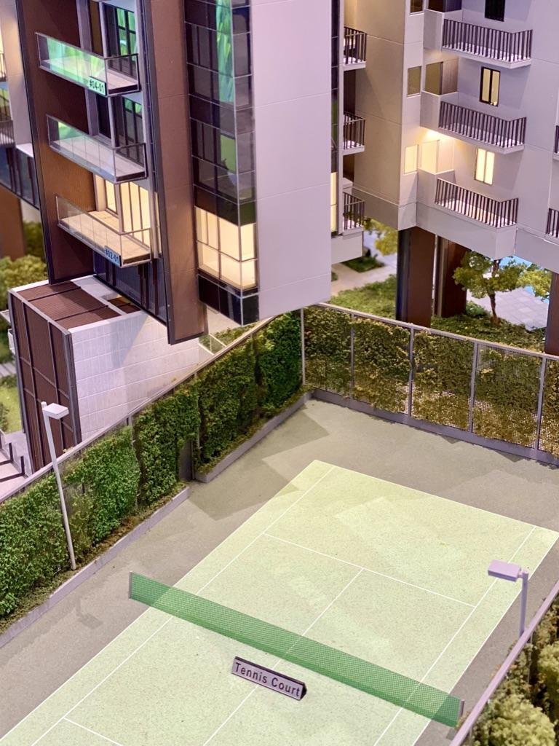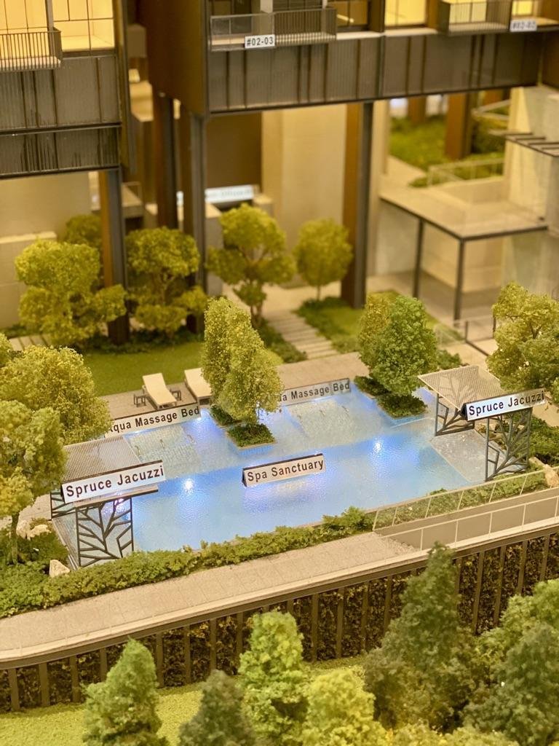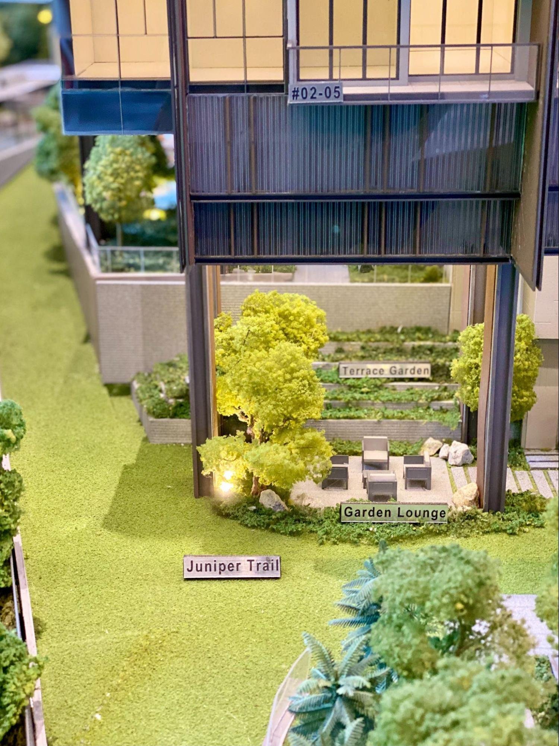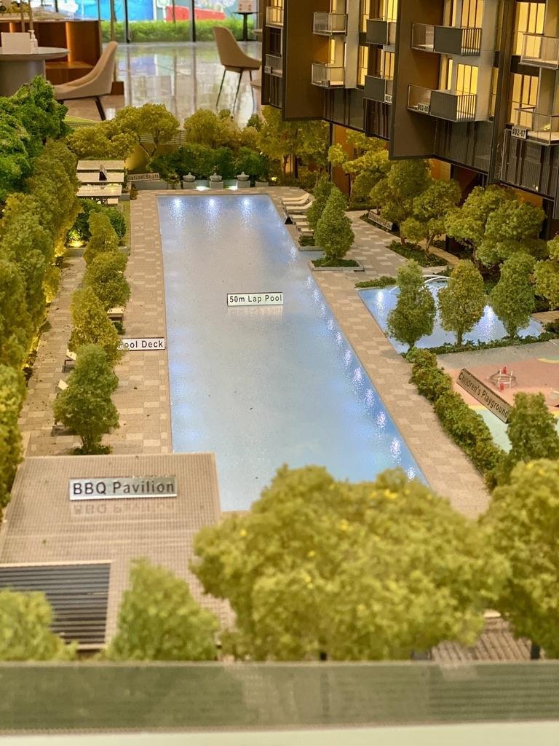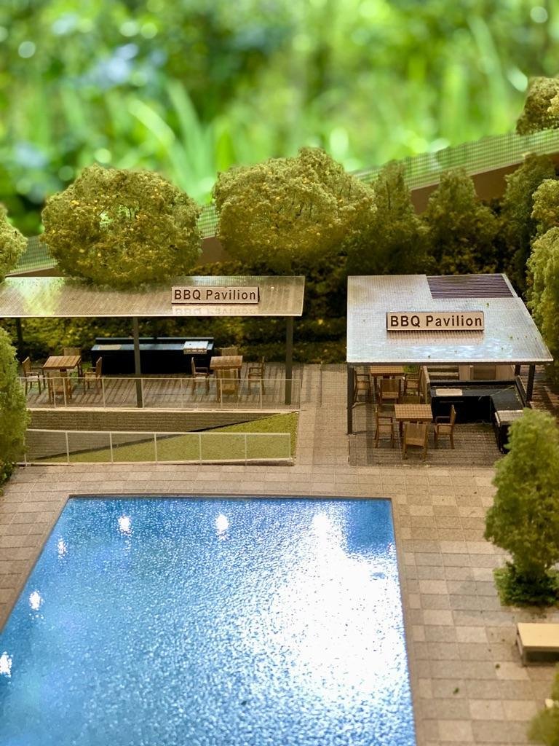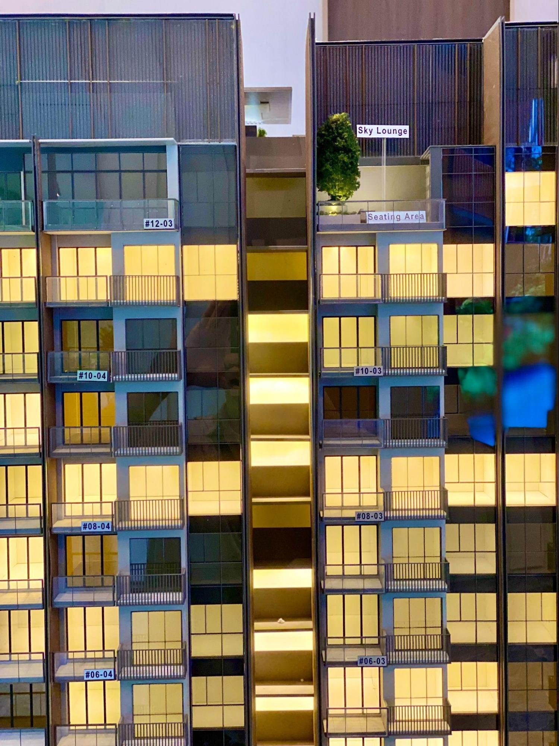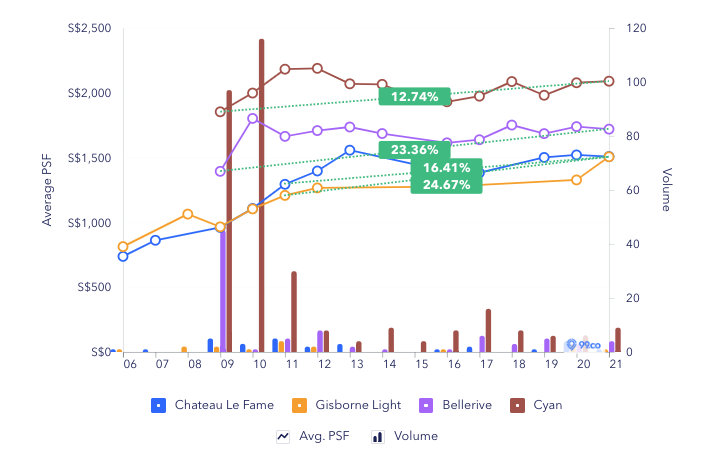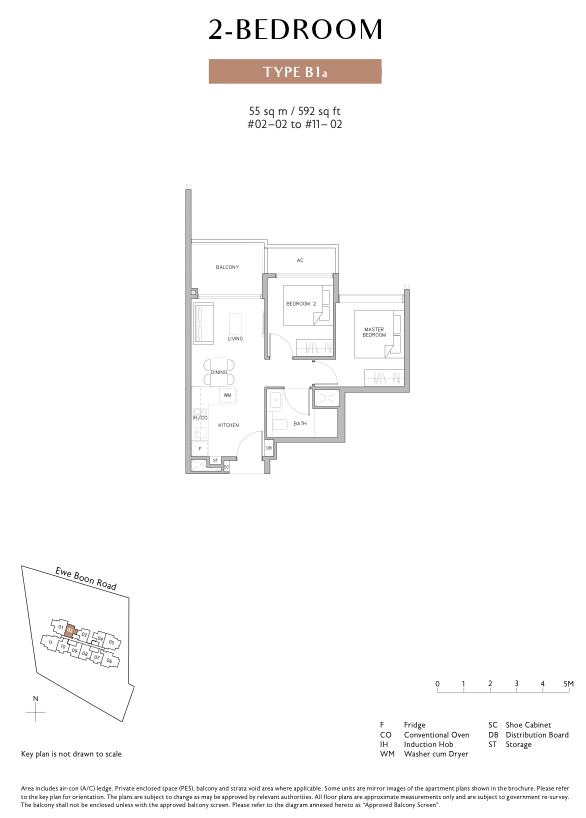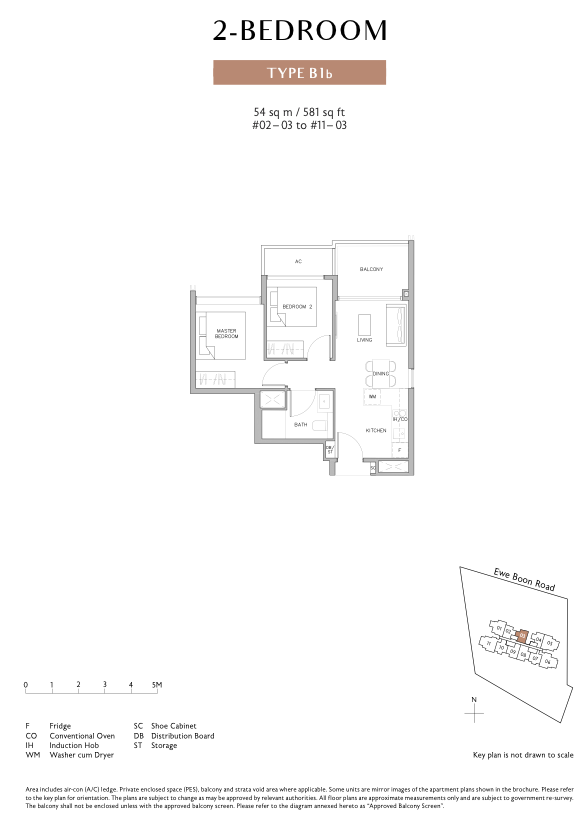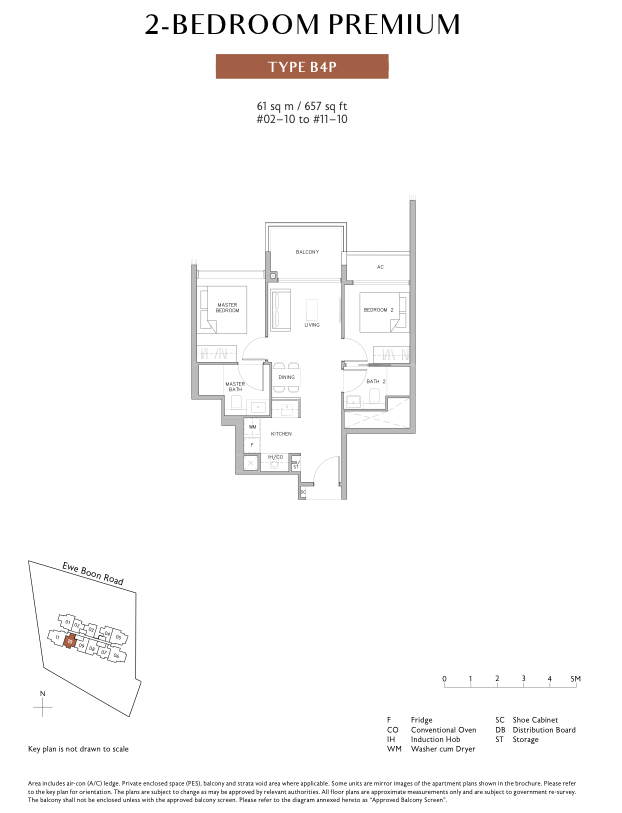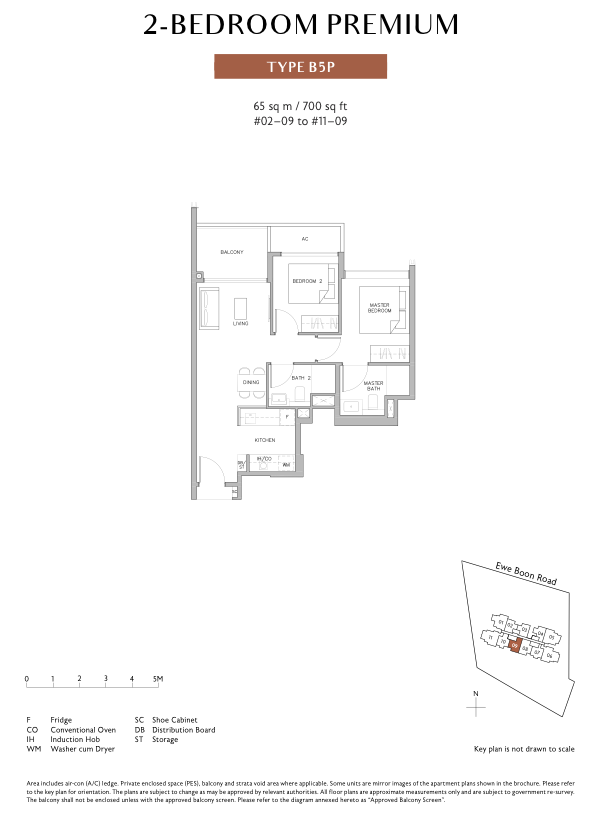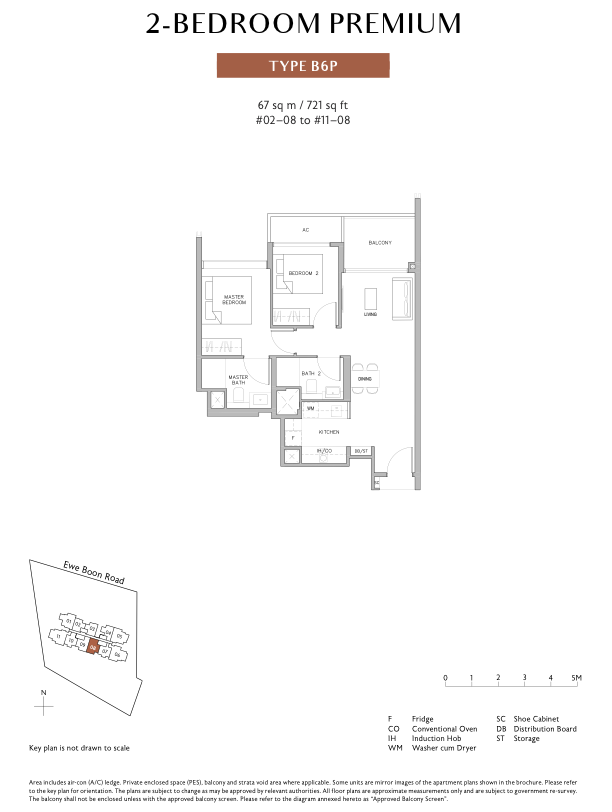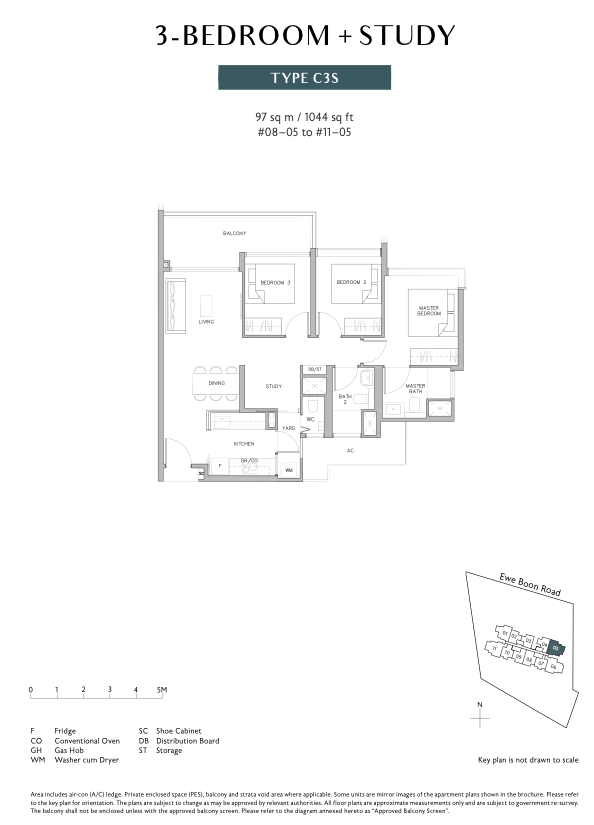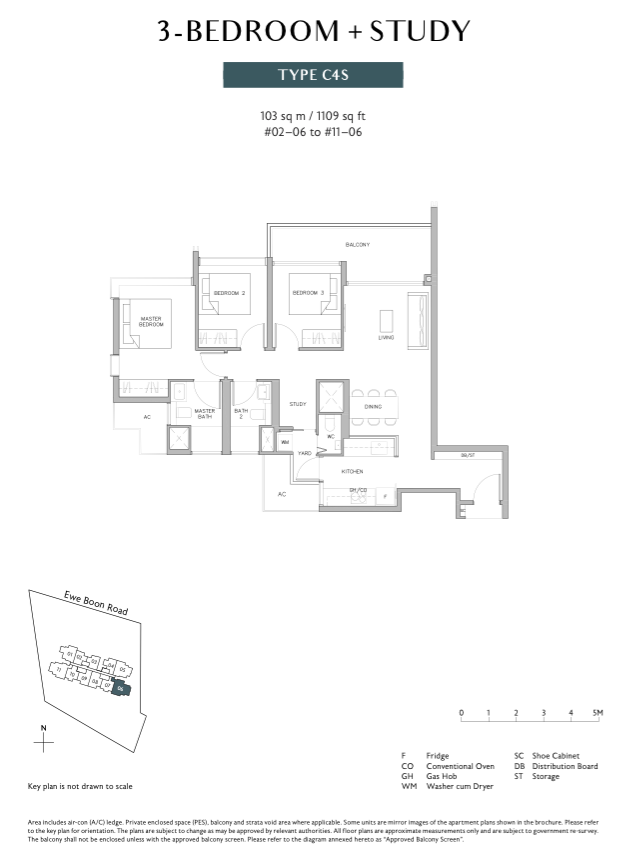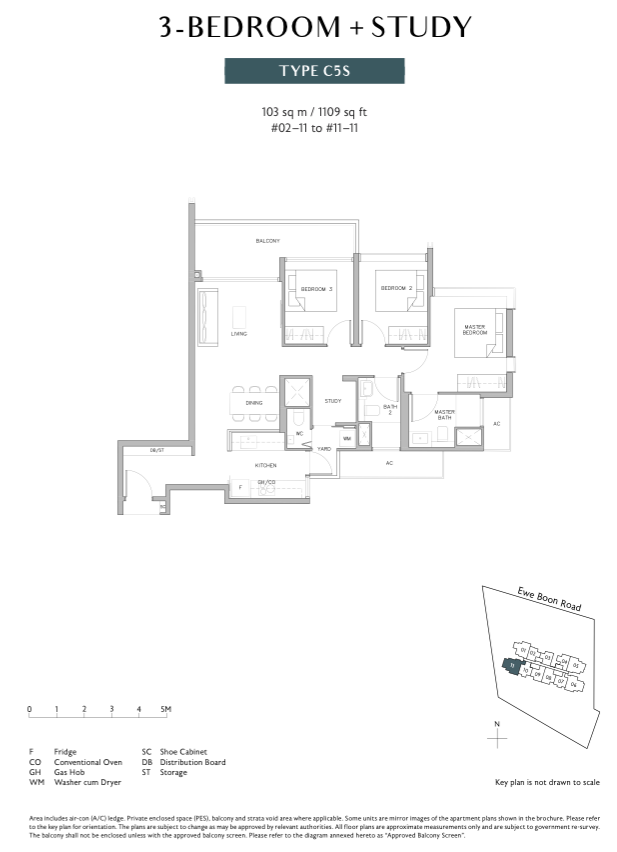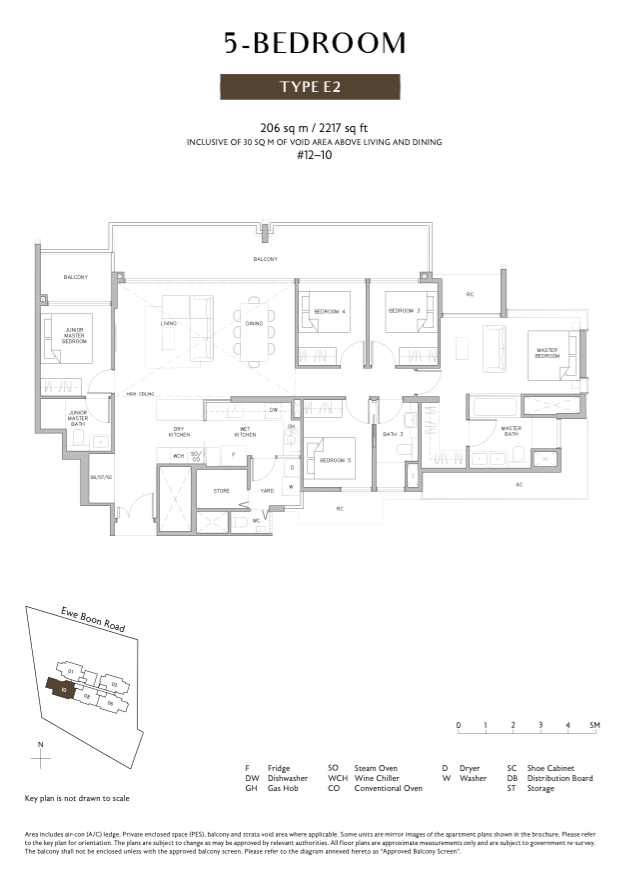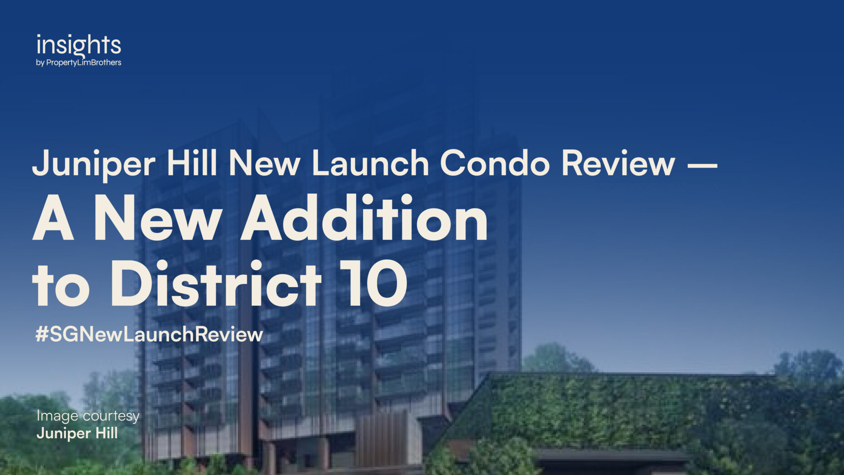
TL;DR Juniper Hill, the former Crystal Tower, is a new addition to District 10 in an area where there is a parade of high-end condominiums. Within walking distance from Stevens and Newton MRT station, future residents will be able to enjoy enhanced connectivity on not one, not two, but three different MRT lines. The different layouts in Juniper Hill have also been very efficiently and functionally designed. There is something for everyone, no matter the requirement. The added bonus of being the most competitively priced new launch in this area of District 10 will be the final motivation you need to choose this development.
+
-
Well designed layouts across all types
-
Located in a Cul De Sac
-
Walking distance to two MRT Stations with multiple lines
-
Within a 2km radius of renowned educational institutions
–
-
Located off the main road
-
No sheltered access to the nearest transport node
-
Surrounded by an array of developments
Location
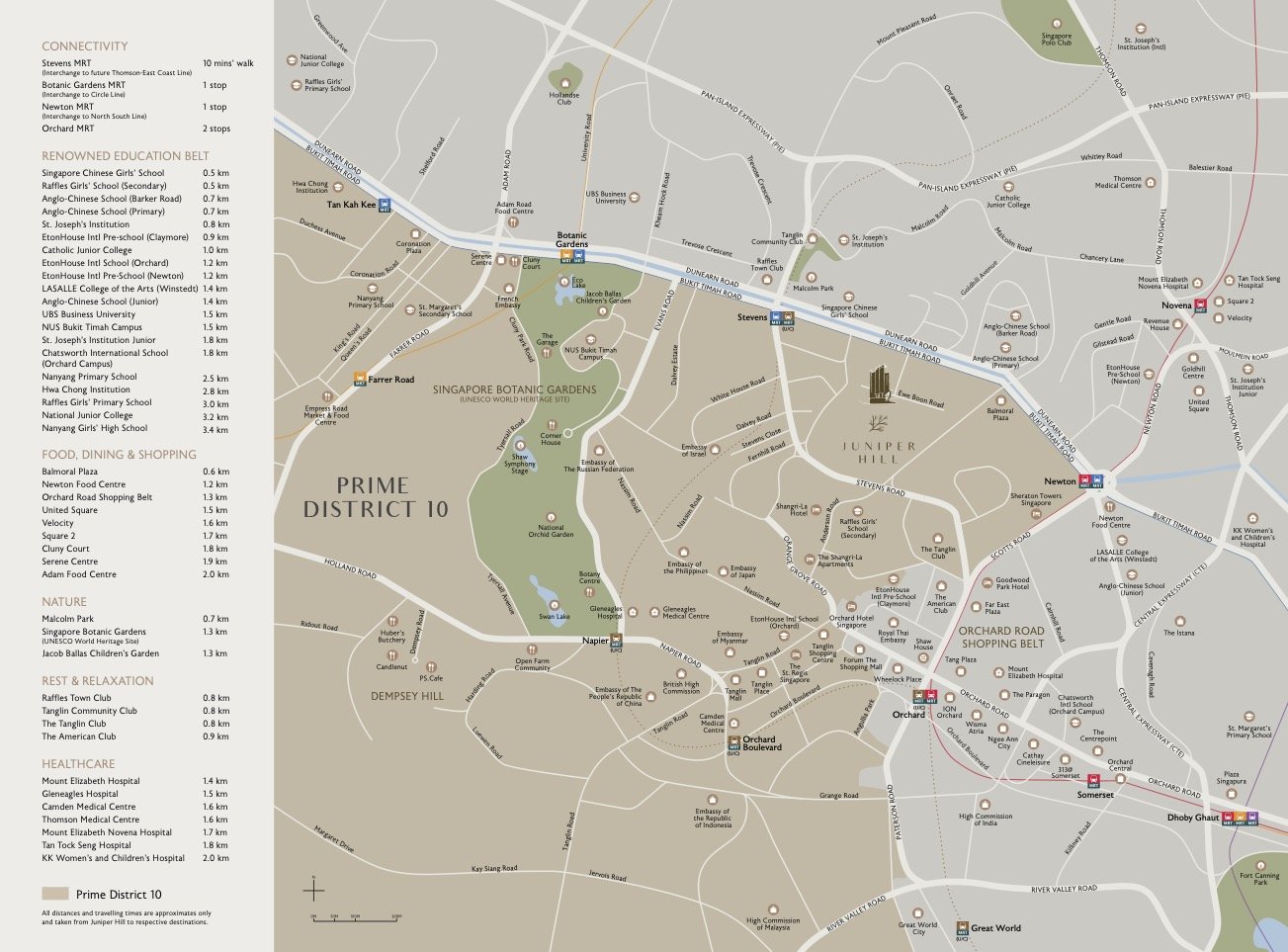
Juniper Hill is located in the part of District 10 nearer to the Orchard Shopping Belt. in the vicinity of renowned institutions such as Singapore Chinese Girls’ School, Anglo Chinese School (Primary), this Freehold development would be popular amongst parents who are looking to provide a pristine educational journey for their children. Juniper Hill is also well connected to the other parts of the island for those driving, with easy accessibility to major expressways such as PIE and CTE. Ewe Boon Road is located between Stevens MRT and Newton MRT, and residents will have the convenience of commuting on either the Downtown Line or North-South Line, with the addition of the Thomson-East Coast Line from Stevens MRT once construction works are completed.
This area of District 10 is no stranger to Luxury Freehold Developments. With multiple developments dotting the entire landscape from Robin Road to Balmoral Road, potential buyers are spoilt for choice. However, it will also get a little confusing as to which development is most suitable for you and your family needs. To filter out the confusion and to help you along the way, read on this review to decide if newer developments are more suitable or would you consider a resale option.
The Development
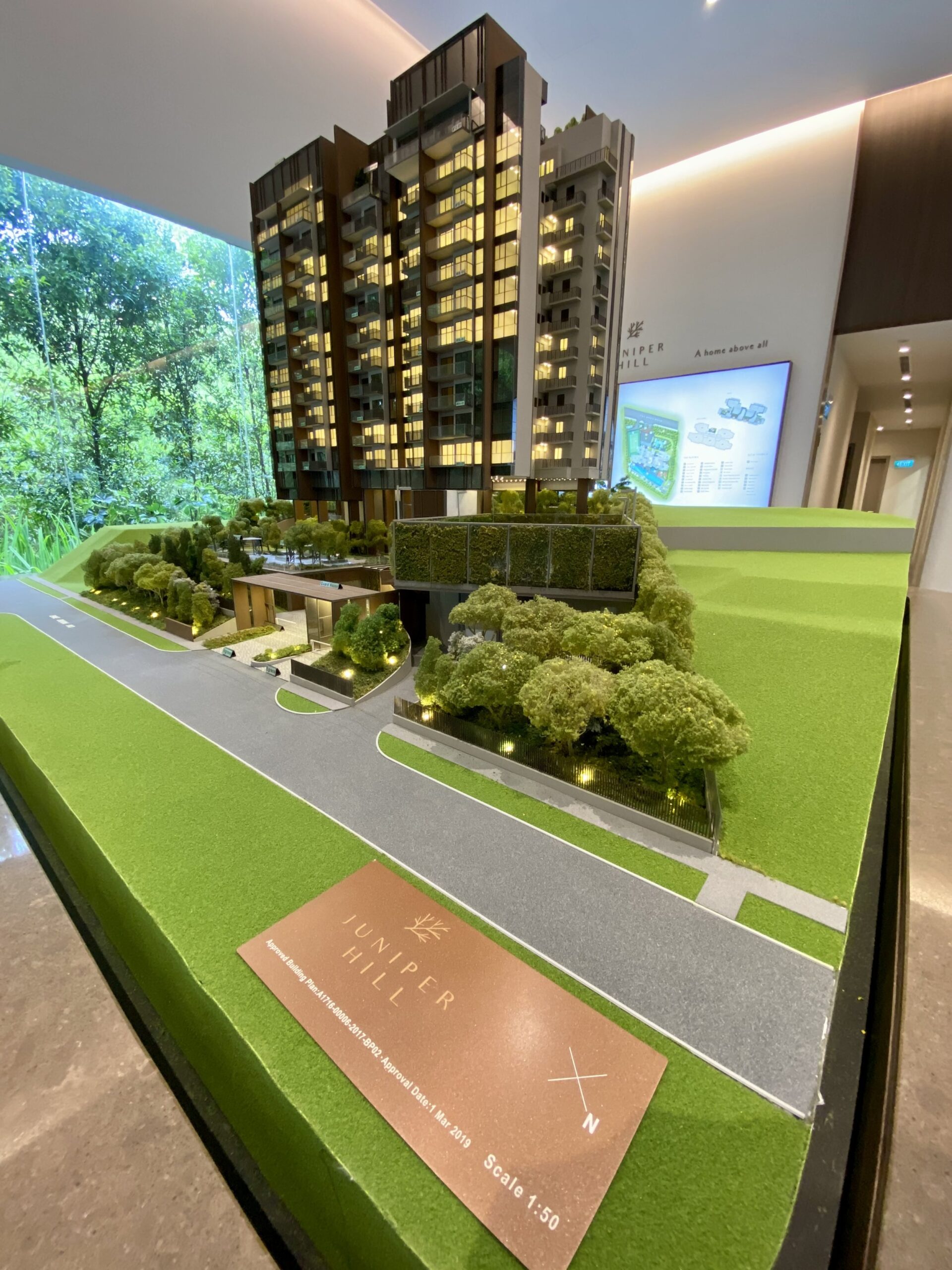
Developer: Allgreen Properties Limited
Architect: P&T Architects Pte Ltd
District: 10
Address: Ewe Boon Road
Site Area: 5,619 Sqm / 60,482 Sqft
Tenure: Freehold
No. of Units: 115
TOP: Estimated 31 March 2022
Juniper Hill is one of three developments by Allgreen Properties coined the Bukit Timah Collection. RoyalGreen has elected P&T Architects as the designers for this piece of prime land. P&T is a global group with multiple award-winning designs across Asia. Some of their noteworthy works in Singapore are Verticus and Forett At Bukit Timah. All of which have been intricately designed and stand as an icon in their respective areas. With a single block of 12-Storeys, Juniper Hill offers 112 residential units, which makes it the lowest density development amongst the Bukit Timah Collection, with RoyalGreen offering 285 units and Fourth Ave Residences 476 units. Juniper is designed in a manner where the 12-Storeys of residential units start above the facility’s structure. Thus, providing more elevation than you would normally have in a 12-Storey building that starts from the ground level, which gives the residents more views over the surrounding buildings. Units facing towards Balmoral Park will reap the benefits of the taller structure with perpetually unblocked views thanks to the lower-rise buildings in that direction.
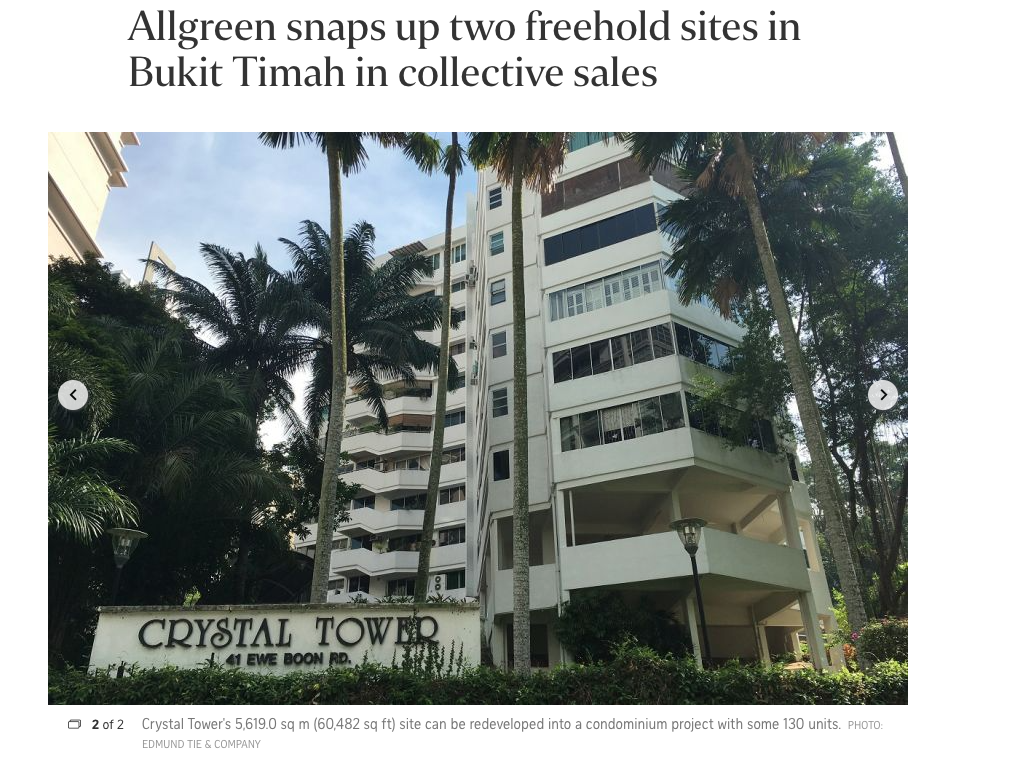
Juniper Hill, the former Crystal Tower, was one of two Freehold developments that were successfully acquired by Allgreen properties through collective sale tenders. The other is the current RoyalGreen, which we also recently reviewed. RoyalGreen, the former Royalville, was successfully tendered for $477.94Mil and Crystal Tower at $180.65Mil. This translates into $1,960 psf ppr for former Royalville and $1,840 psf ppr for the former Crystal Towers. Fast forward to 2021, and Juniper Hill is currently having a psf range of between $2,768 to $3,200 and RoyalGreen averages at $2,7xx. Allgreen properties were not the only developers eyeing the Crystal Tower site. There were a total of 12 tender bids submitted for Crystal Towers, but eventually and unsurprisingly, Allgreen Properties were the ones to walk away with the prime piece of land. Our takeaway from the tender process was the number of bids submitted. With all these developers gunning for this piece of land in 2017, does this land really have enough potential to beat the surrounding developments?
Facilities
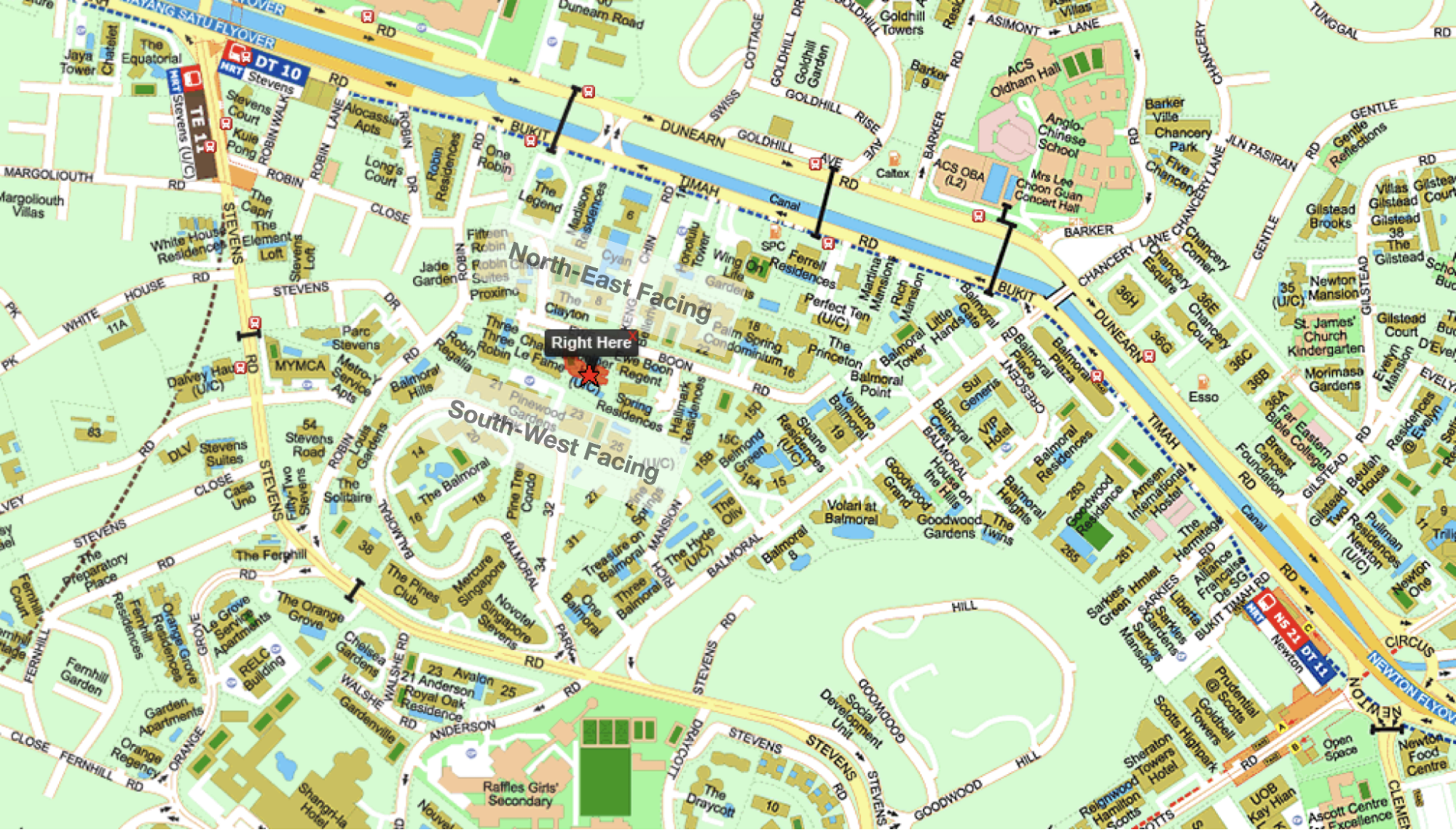
Before diving into the facilities within the development, let us share a little more on the locale of the development. Juniper Hill is located on Ewe Boon Road, which is accessible from Bukit Timah Road via Keng Chin Road only. The benefit of having a non-linking road is that the road is exclusively utilised by the residents along these roads, and there will be no excess traffic, essentially a cul-de-sac residential area. In its immediate vicinity, there are three reputable and highly sought-after schools, Singapore Chinese Girls’ School, Anglo-Chinese School (Barker Road) and Raffles Girls’ Secondary. For worrisome parents who are planning their young children’s education, this area is particularly strategic because it is within the radius of three renowned educational institutions, and not just one.
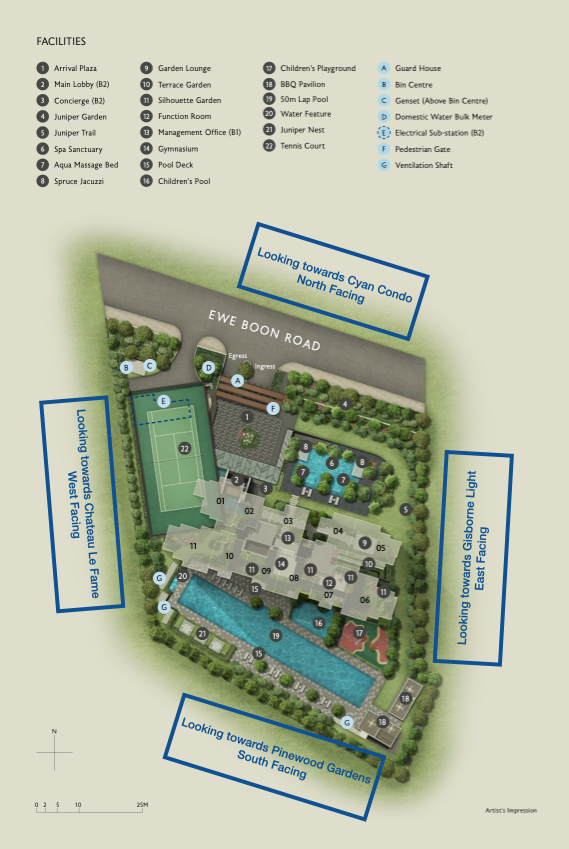
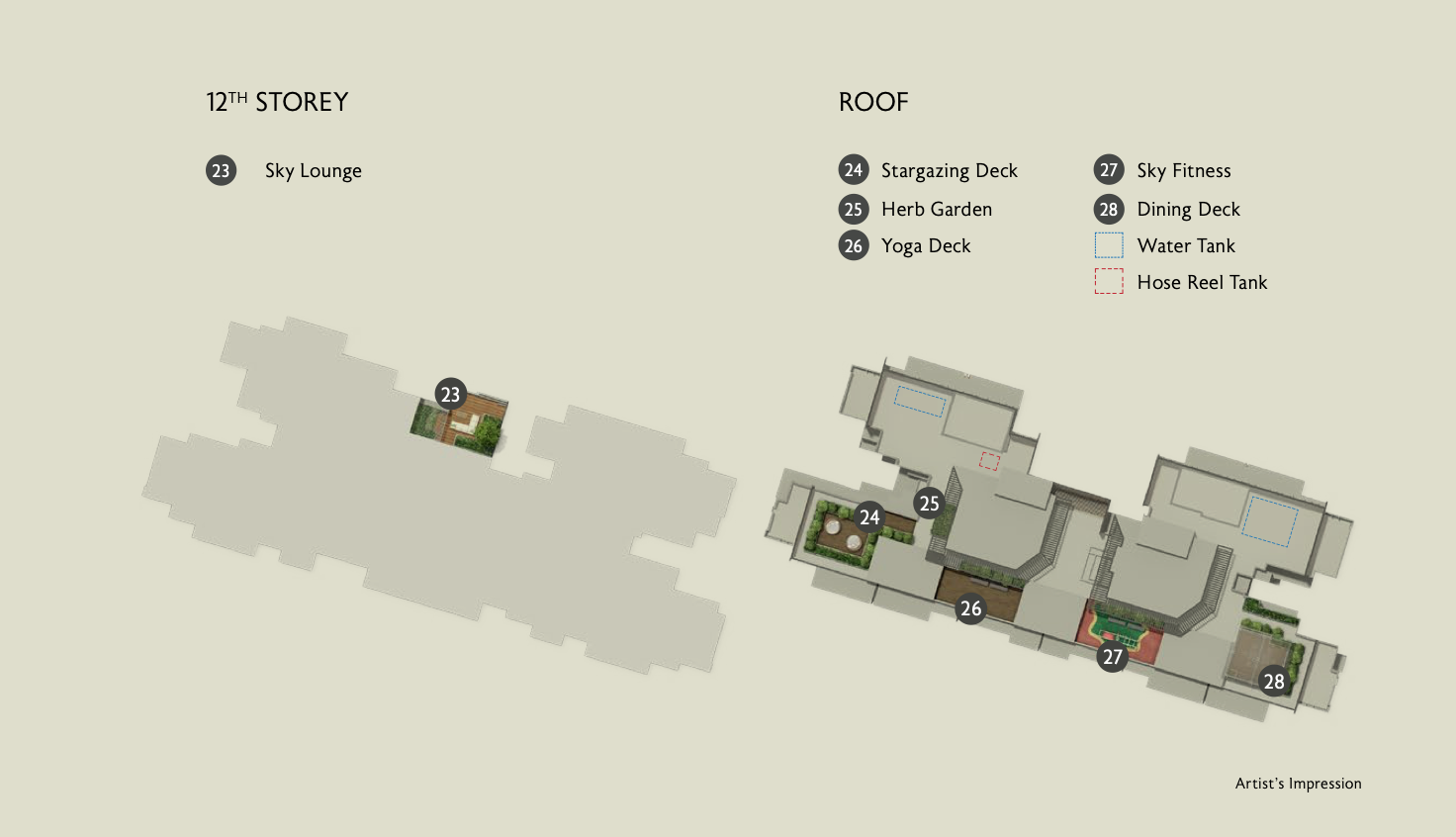
The general facing of the development is primarily North and South with a slight angle towards North-East and South-West. Towards the front of the development stands Cyan. Those who choose the front-facing units may have obstructed views by the 24-Storey development. The units facing towards the back of the development look towards the shorter portion of Pinewood Gardens, which is about 5-Storeys tall. Given the higher elevation of the residential units due to the extended ground level, which starts from Basement 2, even residents on the 2nd Storey may overlook the buildings from the back. Bonus if you prefer pool views.
Upon entering the development past the Guard House, you will be greeted at the Arrival Plaza, where you will find the Main Lobby and Concierge. Residents will enjoy complimentary concierge services, which take care of pretty much all your everyday needs. If that is not luxury and premium enough, the concierge services are provided in partnership with Shangri-La Hotel Singapore. Yes, you read that right. Even your concierge services are branded. Residents will get to enjoy delivery of fresh bakes, laundry service, and assistance with hotel room bookings and F&B reservations from Shangri-La Hotel. We’ve seen concierge services provided in most of the luxury new launches, but none from a hotel partnership. So, this is something unique to Juniper Hill.
On the right of the development is the Bin Centre, Substation and the Tennis Court that brilliantly overshadows the structure. Another brilliant feature is that the bin centre and substation are away from the line of sight of the units facing the front. The residential units skew slightly towards the North-East while the Bin Centre and Substations are towards the North-West of the development. So, no units will need to face the unsightly clutter. Our only concern is the 2nd-Storey unit in stack 01 which seems to be part of the structure overhanging the tennis court. And for that matter, the 3rd-Storey unit too. Imagine napping in the afternoon with the windows open, only to have a tennis ball fly into your face. While the likelihood of that happening would be minuscule, the chance for a broken window is still a concern for us.
On the left of the entrance of the development, you will find the Spa Sanctuary, which has the Spruce Jacuzzi and Aqua Beds. We feel a little apprehensive about relaxing and tanning in this area of the development. As we mentioned earlier, Cyan is a 24-Storey Development that easily overlooks this portion of Juniper Hill. With the Spa Sanctuary in full view from Cyan, we much rather use the pool facilities on the other side of Juniper Hill, where it is not in direct sight of the 5-Storey Pinewood Gardens. There are also some lounge facilities in the vicinity of the Spa Sanctuary if you prefer to stay dry and read a book. On the far left, there is the Juniper Trail which leads towards the back of the development.
The 50M Lap Pool, Children’s Pool, BBQ Pavillion are located a level above the front facilities because the land contours upwards towards the back of the development. That would also mean that in this area of Juniper Hill, there is no direct line of sight from the shorter buildings in Pinewood Gardens, but the taller units at Spring Residences still have some overview of the pool. However, in a densely populated area like this part of Bukit Timah, it is almost inevitable to have some cross-views of other developments because of the proximity each development has to the other. The BBQ Pavilion is right next to the pool. For residents who enjoy barbeque dinner parties by the pool, the integration of the two will suit your needs very well. There are also lounge areas on this level, dubbed Juniper Nest, where you can enjoy lounging by the pool while being sheltered by the gazebo. As far as roof terrace facilities go, there is a Sky Lounge, Yoga Deck, Herb Garden, Dining Deck and Sky Fitness facilities. Not much to shout about if we compare it to RoyalGreen, which has a larger plot of land. But for the size and number of residents in Juniper Hill, we think it is sufficient. The added benefit of allowing the lower floor residents to enjoy the same view as the top floor residents is a positive for us.
Prices
The current quantum ranges for the different bedroom types with the variation of the layouts in Juniper Hill are as such:
2-Bedroom: $1.5Mil to $2.29Mil
3-Bedroom: $2.33Mil to $3.4Mil
4-Bedroom: $5.79Mil
5-Bedroom: $6.63Mil
Across the current freehold developments in Ewe Boon Road, all developments have seen a positive gain over the last decade. This is a fundamental indicator of the property prices in the area. The last thing you would want is to purchase a freehold development that does not perform to its capabilities of holding its value. The overall uptick could be attributed to the confidence investors, and individuals have in the CCR area due to its central location. The other contributing factor would be the rental demand potential that provides foreigners, expatriates, and their families with a preference of living in more central and convenient locations.
Amongst the four developments surrounding Juniper Hill, Cyan is the newest and happens to have the largest land plot. It has twice the number of residential units as Juniper Hill. Prices are averaging at about $2,0xx PSF, and a 3-bedroom unit was recently transacted for $3.38Mil, which translates to about $2,3xx PSF. Chateau Le Fame, which is the oldest amongst the four, the TOP status was obtained in 1997. There, a 3-bedroom unit recently transacted for $3.15Mil for a 2,089 sqft unit which equates to about $1,5xx PSF. Those that prefer older developments with large floor plates could potentially go for this development. However, we find the facade a little too dated for our taste, plus the upcoming Juniper Hill will overshadow the 4-Storey 1997 development, so owners might face a slight decrease in the level of privacy.
Bellerive and Gisborne Light are much smaller developments compared to Juniper Hill, with only 51 and 17 residential units, respectively. Those that prefer living in small numbers, with a limited number of neighbours, would take preference to these developments. However, these developments sit on a much smaller plot of land. For reference, the land plot of Juniper Hill is four times the size of Gisborne Light. This would mean that there are fewer facilities for residents to enjoy. And ironically, the smaller developments which seek to offer enhanced levels of privacy seem a little diminished thanks to the condensed residential buildings surrounding them. But if boutique developments are still your preference, then you would like to note that a recent transaction for a 3-bedroom in Gisborne Light was sold for $1.88Mil for a 1,248 sqft unit and a 3-bedroom in Bellerive recently transacted for $3.1Mil in August 2021. Gisborne Light is an older development compared to Bellerive, by eight years, so it is not surprising that it commands a slight premium. Gisborne Light is also located slightly deeper into the Cul De Sac residential area, unlike Bellerive and Juniper Hill, which are accessible via the main ingress road from Bukit Timah Road.
New Launches
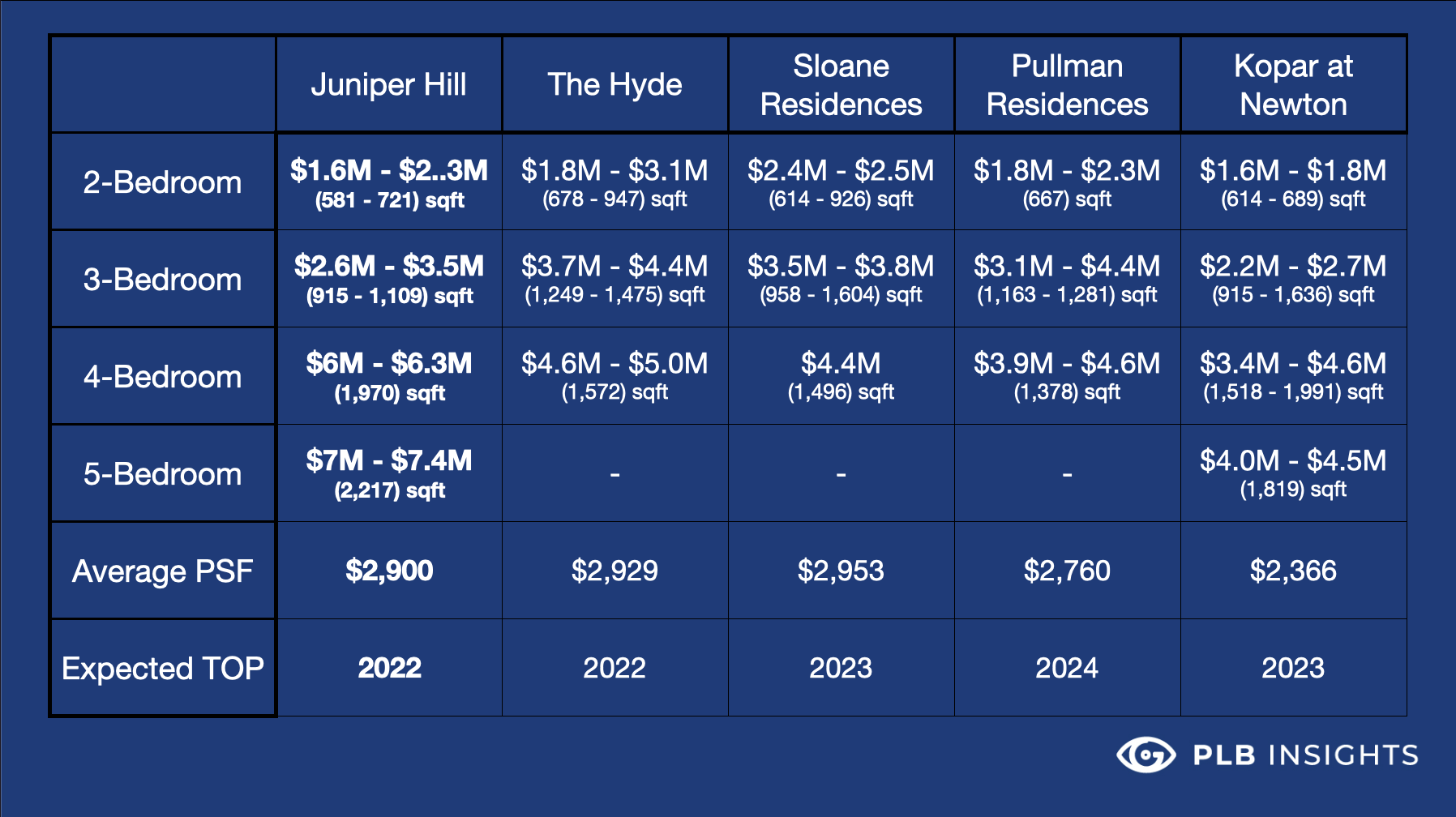
There is no lack of new things in this area of Bukit Timah. Our Insights team has compiled the prices of some of the notable new launches around the area. The closest new launches to Juniper Hill are The Hyde and Sloane, which are still within the District 10 zone. Both located along Balmoral Road, they are joining a parade of high-end condominium developments in the stretch. In terms of PSF prices, Juniper Hill seems to be the most competitively priced development at between $2,768 to $3,200, while the other two along Balmoral Road are in the $2,9xx range. The overall quantum for 2-Bedrooms and 3-Bedrooms in Juniper Hill is also in a lower quantum range. Juniper Hill is where you will be able to find the lowest priced 2-Bedroom available across the four developments currently. For 3-Bedrooms, Juniper Hill offers units below the $3Mil quantum at $2.3Mil while the prices for 3-Bedroom units in the other two developments start from $3.5Mil in Sloane Residences and $3.7Mil in The Hyde. Unless you are very keen to own the address of Balmoral Road, Juniper Hill is where you will be able to find lower-priced units amongst the new launches in this area of District 10.
Hopping over to the edge of District 11, Based on current information released, Pullman Residences will only TOP in 2024, which is the longest wait time amongst the four developments presented. Pullman Residences and Kopar at Newton are currently averaging at $2,760 and $2,366, respectively. If we were to just observe prices based on PSF, Kopar at Newton seems like the development that gives you the most bang for your buck. The caveat is that Kopar at Newton is a 99-Year leasehold project, so it might not hold the same attributes as a good store of value as a Freehold property. Coupled with being in an area surrounded by Freehold properties, those with a preference for Freehold tenures will inevitably give this development a pass.
However, if tenures do not matter to you, then you will be spoilt for choice with the lowest priced New Launch 2-Bedroom, 3-Bedroom, 4-Bedroom and even 5-Bedroom units along Bukit Timah Road. To put things in perspective of how competitively priced Kopar at Newton is for a 99-year leasehold development, the price you pay for One 3-Bedroom unit at The Hyde or Sloane Residences can get you Two 2-Bedroom units at Kopar at Newton. But if you still prefer Freehold developments, then between Kopar at Newton and Juniper Hill, the 2-Bedroom and 3-Bedroom units in both developments are relatively similarly priced. So, you have the added benefit of the same 2-for-1 play that we just portrayed but with a Freehold development.
Unit Mix
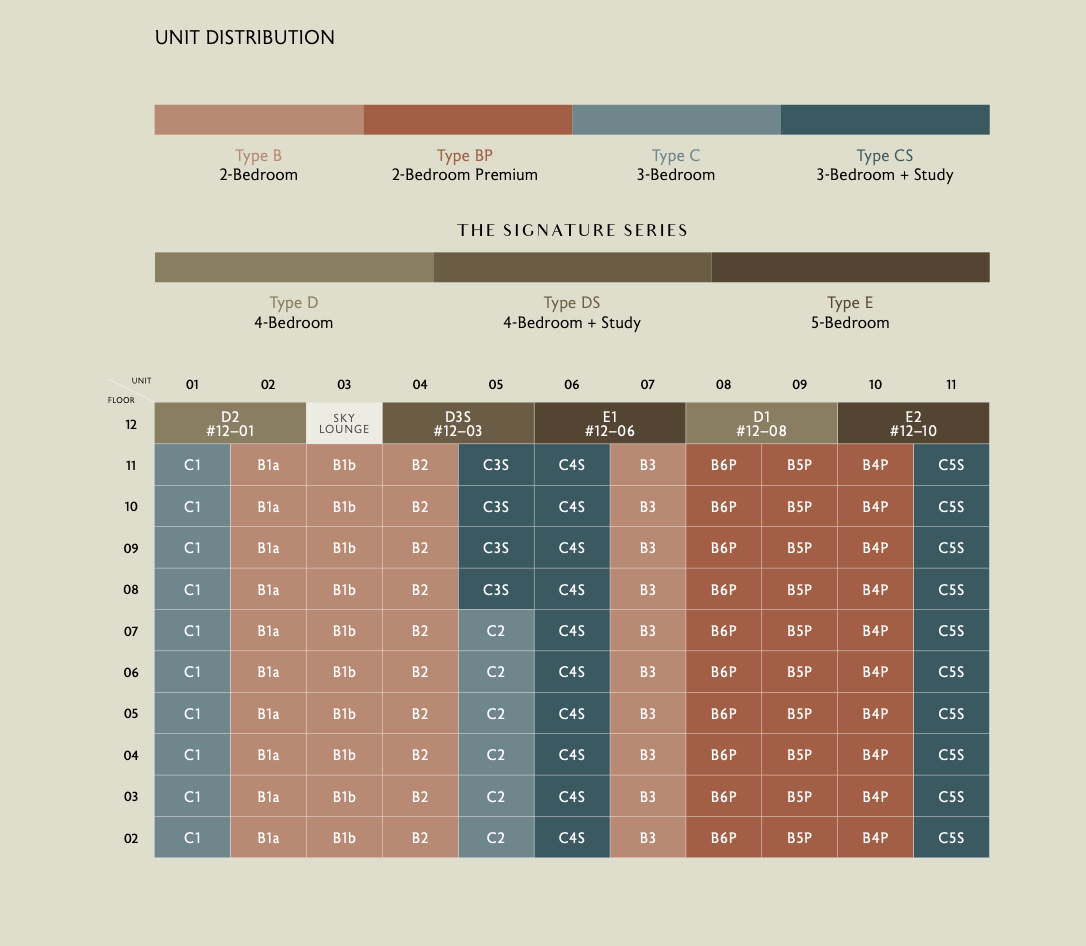
2-Bedroom : 40 (35%)
2-Bedroom Premium : 30 (26%)
3-Bedroom : 16 (14%)
3-Bedroom + Study : 24 (21%)
4-Bedroom : 2 (1.5%)
4-Bedroom + Study : 1 (1%)
5-Bedroom : 2 (1.5%)
Total : 115 (100%)
2-Bedroom types are the most common units in Juniper Hill; they take up two-thirds of the number of residential units available. The 4-Bedroom and 5-Bedroom layouts are only offered as top floor units, which makes them the most premium of the mix. However, there are only three 4-Bedroom types and two 5-Bedroom types. At the time of writing, only one of each remains, so if you have been looking around the area for these layouts, you may want to act fast on these prime units. 3-Bedroom types take up the final 35% of the development, and there are more 3-Bedroom + Study layouts available than the regular 3-Bedroom types. The good news is that majority of the 3-Bedroom + Study layouts are the pool-facing units towards the back of the development. All the regular 3-Bedroom layouts are facing the front of the development. For those that still prefer the pool view, the 3-Bedroom + Study will be your primary choice.
All units are Smart Living ready. Features include Smart Home Application, Smart Hub, Smart Letterbox, Smart Air-Conditioning system, Smart Digital Lockset, Smart Smoke Detector, Smart Parcel System and Smart Community Management system. As we have mentioned in several of our other reviews, Smart Home systems are a way to future proof your home and as well as save costs and time for upgrading works needed. The other fittings that come with the unit are from hansgrohe, Laufen, Miele and De Dietrich. All of which are top of the line brands and used in most luxury developments, so you are almost guaranteed to be getting the most from what you will be paying for.
2-Bedroom
There are four types for 2-Bedroom layouts, and only Type B3 at stack 07 is facing towards the South-West of Juniper Hill. It also happens to be the only type with a dumbbell layout which we typically prefer because of the flexibility and efficiency of the layout. The layout allows landlords to provide separate tenants with increased levels of privacy because their rooms are segregated by the common area. At the same time, the layout also eradicates any inefficient corridor space, which means you will be able to utilise almost every corner of the floor area. Type B3 is also the only layout with an enclosed kitchen, which is rare for regular 2-Bedroom layouts. This opens up this type of 2-Bedroom to couples who prefer to have the kitchen enclosed, allowing them this option over 2-Bedroom Premium or 3-Bedroom types which are usually of a slightly higher quantum. If the dumbbell layout is not for you, and you prefer the other layouts but still want an enclosed kitchen. The next best option would be to install a partition, preferably glass panels, to segregate the kitchen area and the Living/Dining area to contain the fumes in the kitchen area. However, since there is no window for the fumes to escape, you would have to leave the door open to allow for some ventilation and air circulation. The flexibility to leave the door open for ventilation is not available in Type B3, the dumbbell layout, as the enclosure starts from the edge of the kitchen. If you would like the same feature for ventilation and still be able to do some cooking, you would still need to consider the same partition method as mentioned above.
2-Bedroom Premium
The more livable 2-Bedroom Premium types come in three variations. Type B4P is in a dumbbell fashion, while Type B5P and B6P come in a more regular layout. The difference between Type B5P and B6P is that there is an extra 21 sqft of space which is additional floor space in the kitchen of Type B6P. For those considering the two, some might prefer paying a little less and choose the 700 sqft Type B5P. However, if we were to consider the position of the fridge, Type B6P allows you to open the fridge door freely without any obstructions. But in Type B5P, the fridge is placed perpendicularly to the wall, which means that you will face the problems of being sandwiched between the fridge door and the wall, or your fridge door may not open fully because the wall is restricting the full swing. Based on that and for our own convenience, we think paying for the extra 21 sqft of space is justified, and at the same time, you will have the extra space for a bigger fridge. Unsurprisingly, the AC ledge comes attached to Bedroom 2, which is similar to most newer developments. Some might worry about the operating noises from the compressor, but we have not heard much criticism from existing owners with similar layouts in other developments. The added benefit of easy access from the balcony also makes servicing the compressor less of a hassle.
3-Bedroom
The 3-Bedroom types are located on each corner stack of the North-East facing side of the block. We generally like Type C2 a little more because the layout seems a little less awkward to us. Type C1 also happens to be the stack where the lower floors creep into a portion of the Tennis Court, so if you would want to avoid that stack, then the bigger Type C2 would be your primary option. The difference of 43 sqft of floor space is most prominent in Bedroom 3, where you are only able to fit a single sized bed as per the floor plan of Type C1 as compared to the queen size arrangement in Type C2 of the same bedroom. However, because of the linear layout of the bedrooms in Type C2, you get a more elongated corridor which is a slight inefficiency in the floor space. Ultimately, it boils down to a matter of preference if the extra floor space and the ability to fit a queen size bed in Bedroom 3 justify the need to get the larger Type C2 for you. We also like the extended balcony that stretches from the living area to Bedroom 2, and this provides a better balcony for utilisation. You could fit an alfresco dining set on the balcony, which will then allow more space in the living area for you and your family.
3-Bedroom + Study
If you still prefer the South-East facing of Juniper Hill, where you will be able to enjoy the view of Balmoral Park and beyond, then you will want to take note of Type C4S and C5S, which are located on the corner stacks 06 and 11. However, these layouts come with an extended corridor space from the entrance, which we view as slightly inefficient. If you prefer a more regular layout, then Type C3S will give you that option. But the extended corridor also offers some level of enhanced privacy where there is no line of sight into the unit. In contrast, the Living/Dining area is visible from the entrance for Type C3S. All 3-Bedroom + Study units come with a yard that is accessible from the Kitchen or the Study. The Yard also provides ventilation and air circulation when doing heavy cooking and is evidently the reason for our preference of these layouts over the enclosed kitchens in the 3-Bedroom types. If you are considering converting the Study into an extra bedroom for your own use or a spare rental bedroom, an additional partition could provide you with that flexibility. Tenants do not even need to pass by the main living area if entering through the kitchen, which still maintains the same level of privacy for you and your family. However, we would recommend against doing so for the Type C4S layouts as the Study is the smallest amongst the three variations. Ironically, the largest Study comes in the smallest Type C3S units, so that will also help maximise the rental yield of that bedroom if considering this option.
4-Bedroom
The 4-Bedroom type onwards is a little special because they occupy the top floor space on the 12th Storey of the block. All 4-Bedroom and above types come with an additional Steam Oven, Dish Washer and Wine Chiller from the same top of the line brands that Juniper Hill has curated. There are only five units on this floor, two 4-Bedroom and 5-Bedroom types, and one 4-Bedroom + Study type. Stacks 01 and 08 of the top floors are the 4-Bedroom types, which provide potential residents with the option of facing either the front or the back of Juniper Hill. However, at the time of writing, both units have already been sold, and we can understand why. The layouts of the 4-Bedroom types are very special in their own layouts. Firstly, Type D1, a dumbbell layout that splits the entire unit into two 2-Bedroom segments with a Master Bedroom and Junior Master Bedroom on each separate side. This is not something we see commonly and is unique because this provides the flexibility of multi-generational living, where one family can live on one side and an extended family on the other. The Yard in Type D1 also features a high ceiling which Type D2 does not have, so if you prefer automated laundry racks, Type D1 will ensure that your laundry will not get in your way when walking through the Yard. More of a bonus than a necessity considering that there is hardly any commuting through the Yard daily unless retrieving something from the Store.
Another difference between the two is that Type D2 comes with an extended balcony that stretches from the Living/Dining area, past Bedroom 4, all the way to Bedroom 3. This provides a much more functional space that can be utilised for an alfresco dining set or your planting hobbies. However, this also poses some privacy issues for your family members using Bedroom 3 and Bedroom 4, but nothing a good curtain cannot solve. In that sense, Type D1 might be more suitable for those who prefer not to use the curtains to block up the wind from the windows. Although the common balcony in Type D1 is much smaller, there are separate balconies at the Master Bedroom and Junior Master Bedroom to make up for the smaller common balcony. But between the two, we like the all-in-one Type D2 because we think the chances of utilising the balconies at the separate bedrooms is quite unlikely. Type D2 also features a window in the Master Bathroom beside the bathtub. While we would recommend against taking a soak with the blinds up because you would be directly opposite the 24-Storey Cyan residents, the window allows for natural light during the day, so you will have a much better-lit bathroom.
4-Bedroom + Study
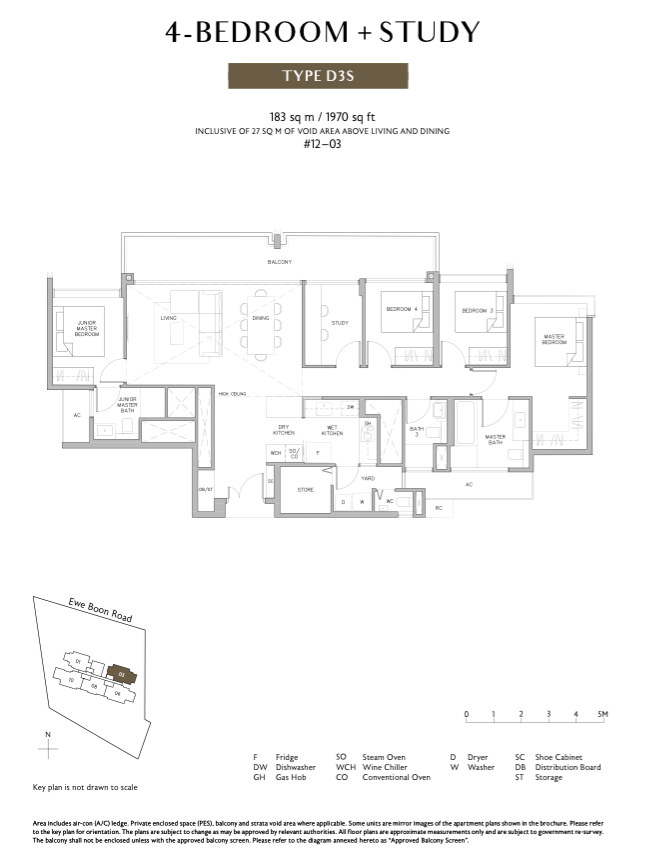
If you find the 4-Bedroom layouts still a tad too small for your liking, then you may want to consider the 4-Bedroom + Study unit at stack 03. The additional floor space comes in the form of a larger Store and the Study. The layout of the unit is rather similar to Type D2, which are the regular 4-Bedroom types we often see in other developments. But with the addition of the Study in this layout, potential owners have the option to extend the Living/Dining Room or Bedroom 4 with the Study space, if required. This will provide a more luxurious common area or a much bigger Bedroom 4, which is also accessible via the balcony. Alternatively, it could be a lounge room for you and your gadgets; consider it a man cave. At the time of writing, the only 4-Bedroom + Study unit remains available, so you may want to act fast if you are considering this layout.
5-Bedroom
The biggest type in Juniper Hill is the 5-Bedroom layout, at 2,217 sqft. Both the units available have the same floor space and are almost a mirror image of the other. This amount of floor space is very rare on a single floor plate. We would typically see a floor space of 2000+ sqft in a duplex layout, and not all gather on a single floor. A small portion of the floor space is used to provide a balcony for the Junior Master Bedroom, which we find a little redundant considering the existing vast balcony in the common area. It almost seems like the developers just decided to throw that balcony in to extend the floor space a little further. But, if you do have a family member that likes having a balcony in the bedroom, then this works out perfect for you.
Perhaps the most impressive feature of the 5-Bedroom types is the Master Bedroom, where there is a massive amount of space for the owners of the house. The floor plan depicts a king-size bed, along with a couch and still has ample viewing distance from a wall-mounted television. All that plus a walk-in wardrobe that leads to your Master Bathroom. Not forgetting that this single floor plate fits another three regular Bedrooms, a Junior Master Bedroom, an expansive Living/Dining area, Wet and Dry Kitchen, a Yard, and a huge Store, all made possible because of the very efficient use of the entire 2,217 sqft of space. This layout works well for those who prefer to have a single floor plate of 2000+ sqft rather than having to climb up and downstairs, which is the case in some penthouses. Even better, if you have elderly family members, you do not have to worry about mobility issues in any part of the house.
Our Pick
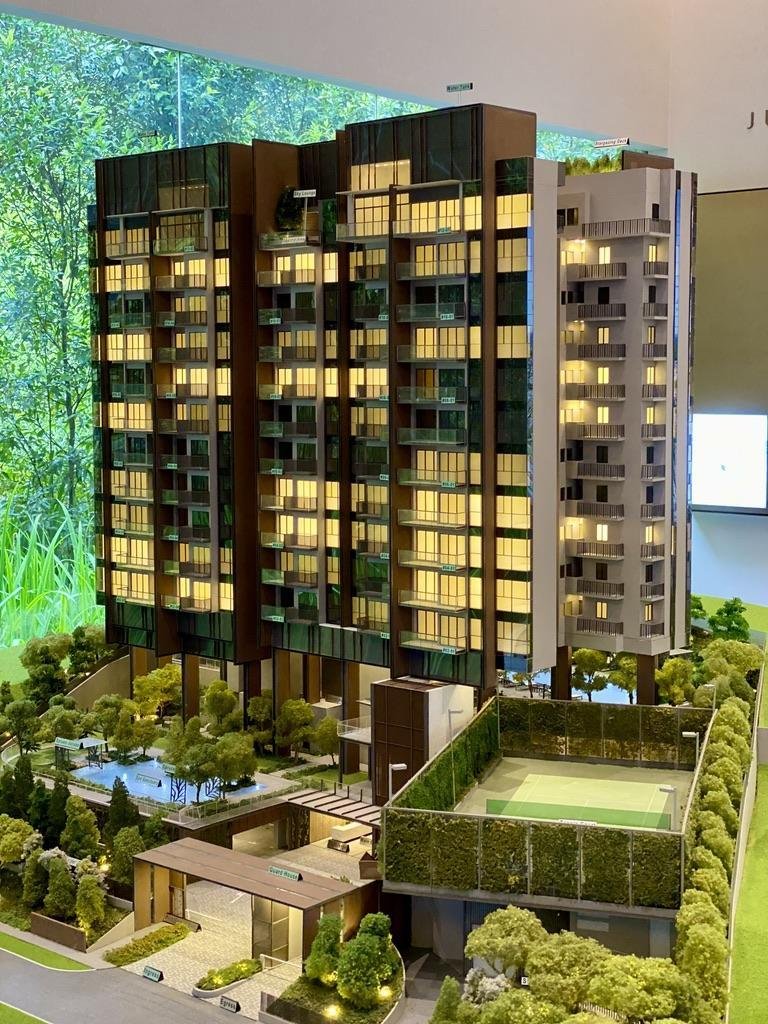
Our Pick amongst the units in Juniper Hill is the Type C5S 3-Bedroom + Study types at stack 11. We like that this layout of the 3-Bedroom + Study units faces the South-West of the development, which is towards the shorter-stack Pinewood Gardens. This will essentially provide residents of that stack with a good area of unblocked views. While some might see the extended corridor as an inefficient use of the floor space, we think that the extended levels of privacy add to the luxury clout of the units in development. Additionally, the larger Study, as compared to the Type C4S, allows the flexibility of a rental bedroom in the future to supplement some rental income for retirement if staying for long-term. The final reason for this selection is that stack 11 is located at the furthest corner away from the Barbecue Pits, so your peace and quiet will not be disturbed by residents hosting their guests over dinner parties.
Overall, it was a tough decision to pick our favourite amongst the units available because they each have a component which we prefer over the others. Ultimately, we think the 3-Bedroom + Study Type C5S still seals the deal for us. At the time of writing, about 25% of the development has been sold. If you have any questions regarding Juniper Hill or any other development, whether it is in District 10 or 26, feel free to contact our consultants, and they will be happy to help you with your queries. Till our next article and as always — PropertyLimBrothers, always happy to show you the place.

