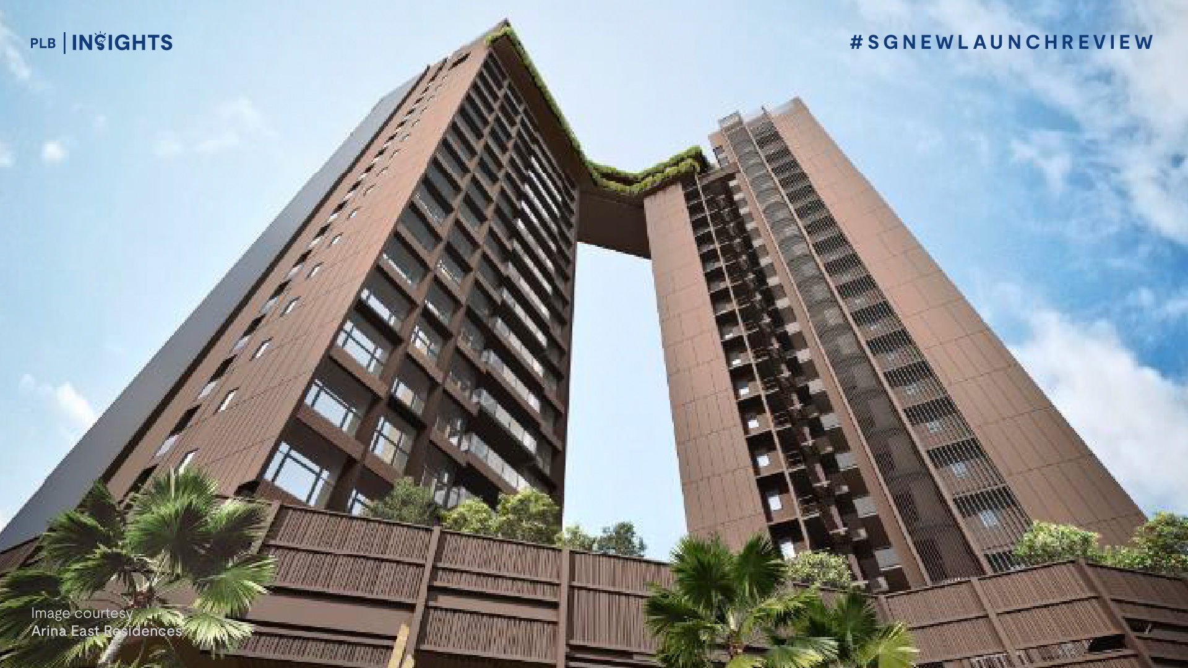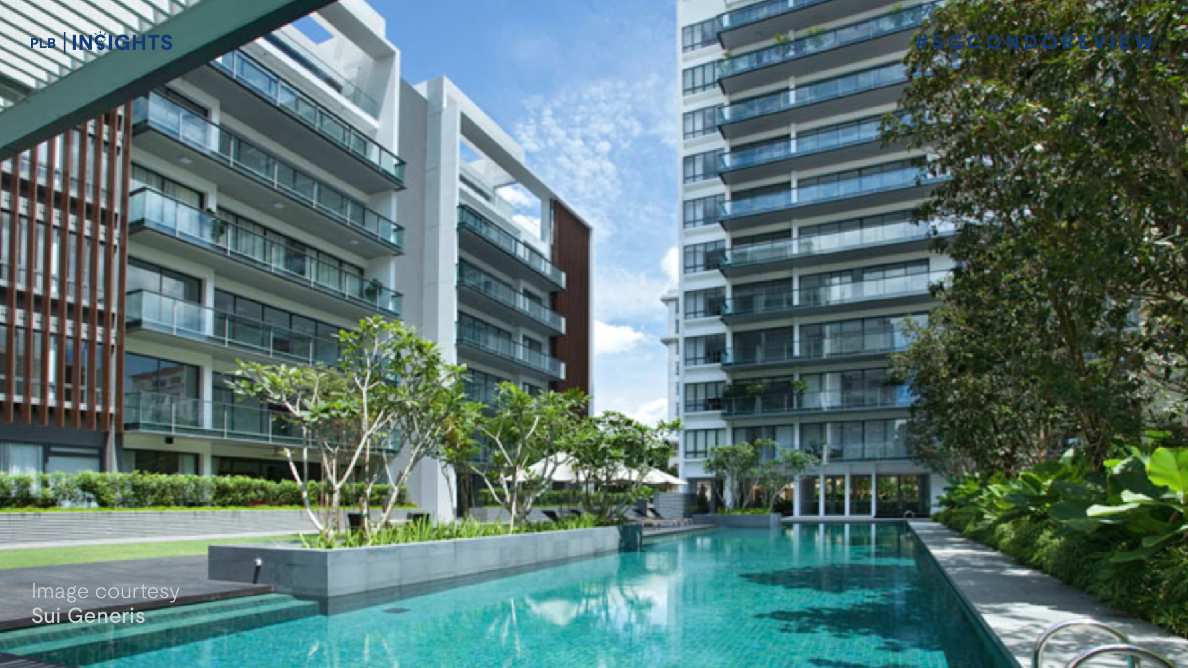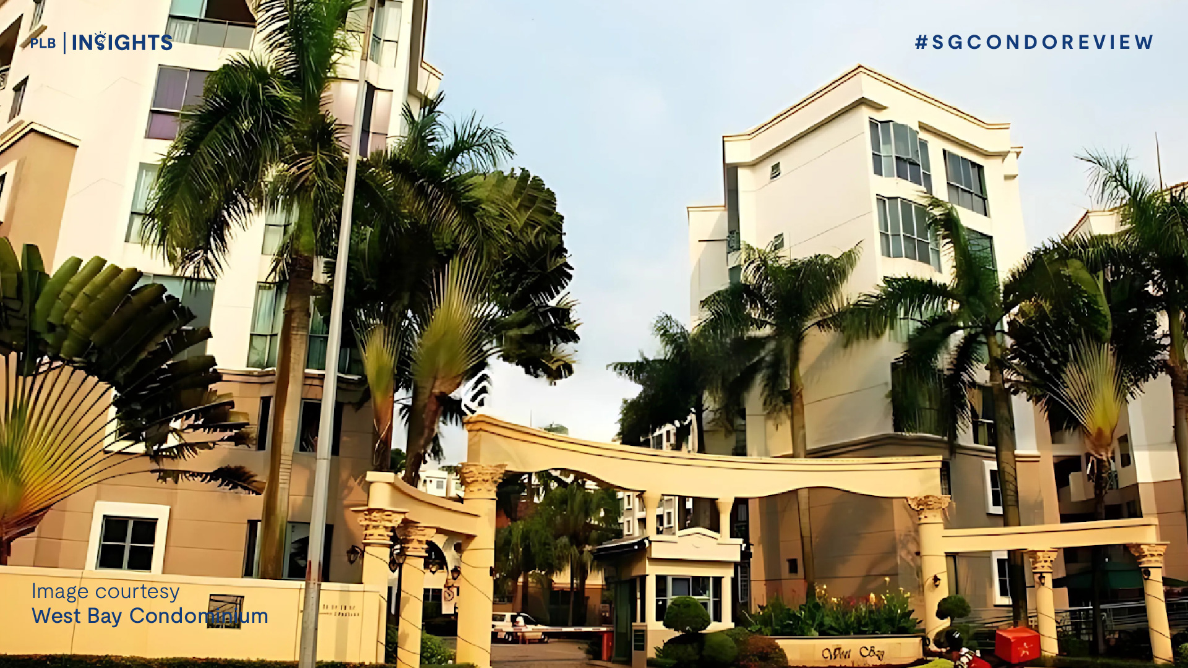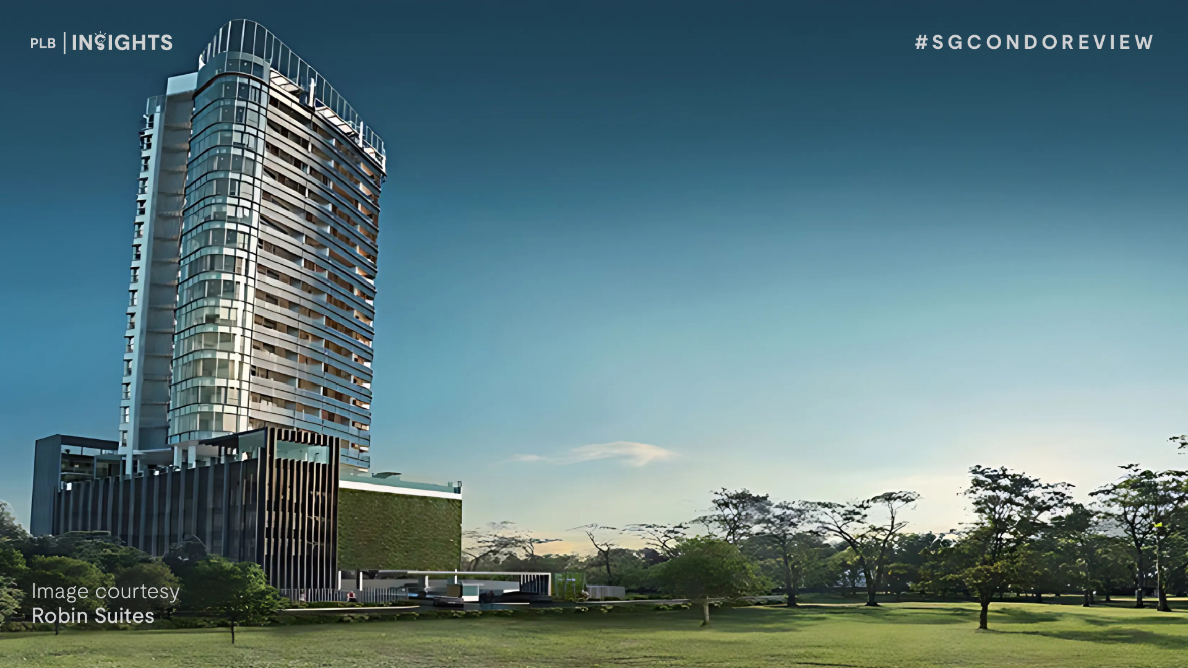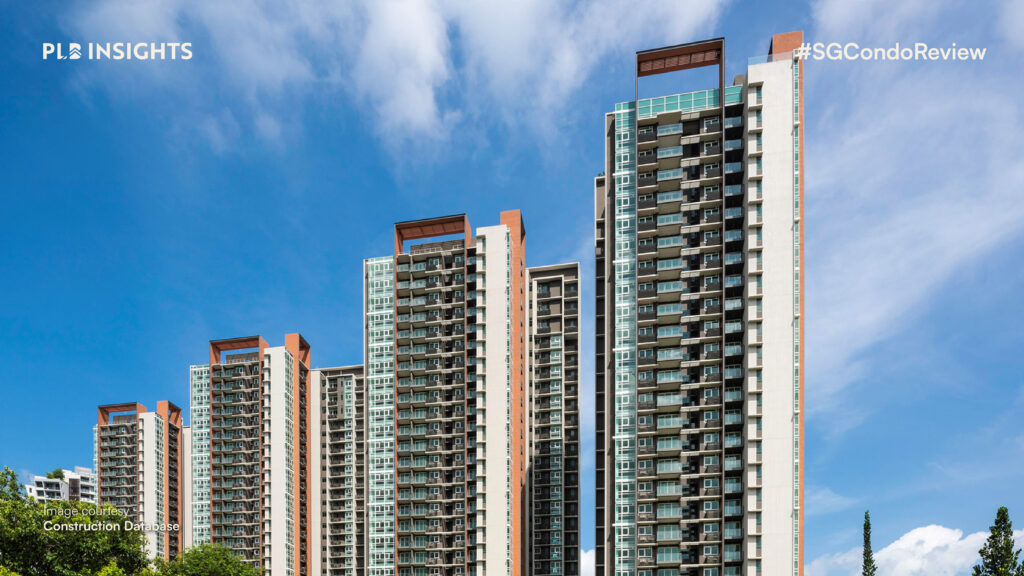
In a unique design featuring a rare 80/20 ratio of greenery to site coverage, Principal Garden, comprising 663 units, showcases four iconic towers and is adorned with expansive open lawns, inviting pools, and jogging tracks.
Located in District 3 and right beside the city’s most prime districts, Principal Garden offers towering views that extend across the prestigious Bishopsgate and Chatsworth Park Good Class Bungalow estates. Despite its proximity to these upscale areas, the development is nestled in a serene enclave along the Alexandra Canal, providing a tranquil and picturesque setting.
If you wish to discover more about Principal Garden, join us as we take a deep dive into the project details, location, site, price, and MOAT analysis.
*This article was written in December 2023 and does not reflect data and market conditions beyond.
Project Details
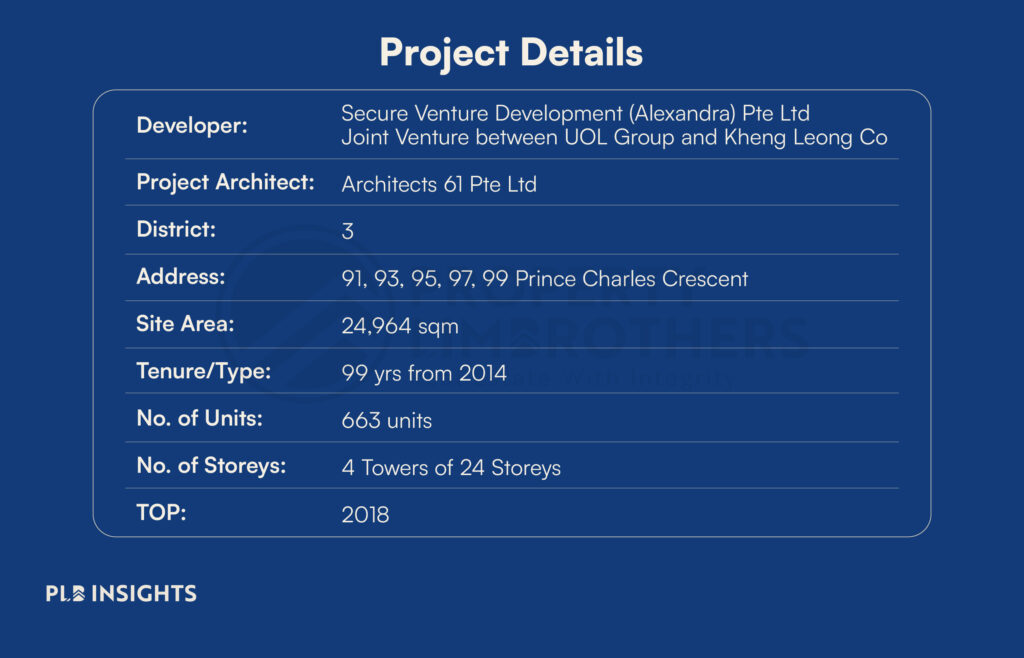
Location Analysis
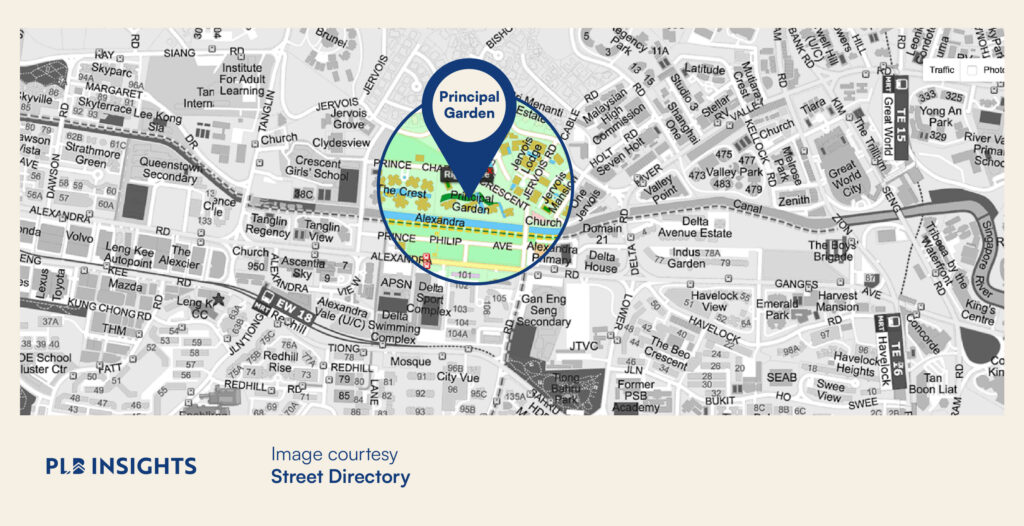
Situated along the tranquil side of District 3, Principal Garden is strategically located, bordered by District 10 and just a short drive away from the bustling Orchard shopping belt. The development’s four iconic towers provide a private retreat, positioned alongside the Alexandra Park Connector, offering a blend of serenity and connectivity—a true representation of city fringe living.
Residents at Principal Garden can enjoy access to Redhill MRT Station, approximately a 15-minute walk or a two-bus-stop ride away, connecting to the arterial East West Line.
Additionally, Great World City is easily accessible via the Alexandra Park Connector, with a 19-minute walk or a 7-minute cycle. This accessibility enhances the overall connectivity and lifestyle convenience for residents at Principal Garden.
For drivers, Principal Garden offers excellent connectivity. A mere 10-minute drive will take you to Raffles Place, a key business district in Singapore. Additionally, the development is well-connected to major expressways, with a 2-minute drive to the AYE (Ayer Rajah Expressway) and a 5-minute drive to the CTE (Central Expressway).
There are also three primary schools within 1km radius, offering families with young children a good selection – Alexandra Primary School, Zhangde Primary School and Gan Eng Seng Primary School.
Site Plan Analysis
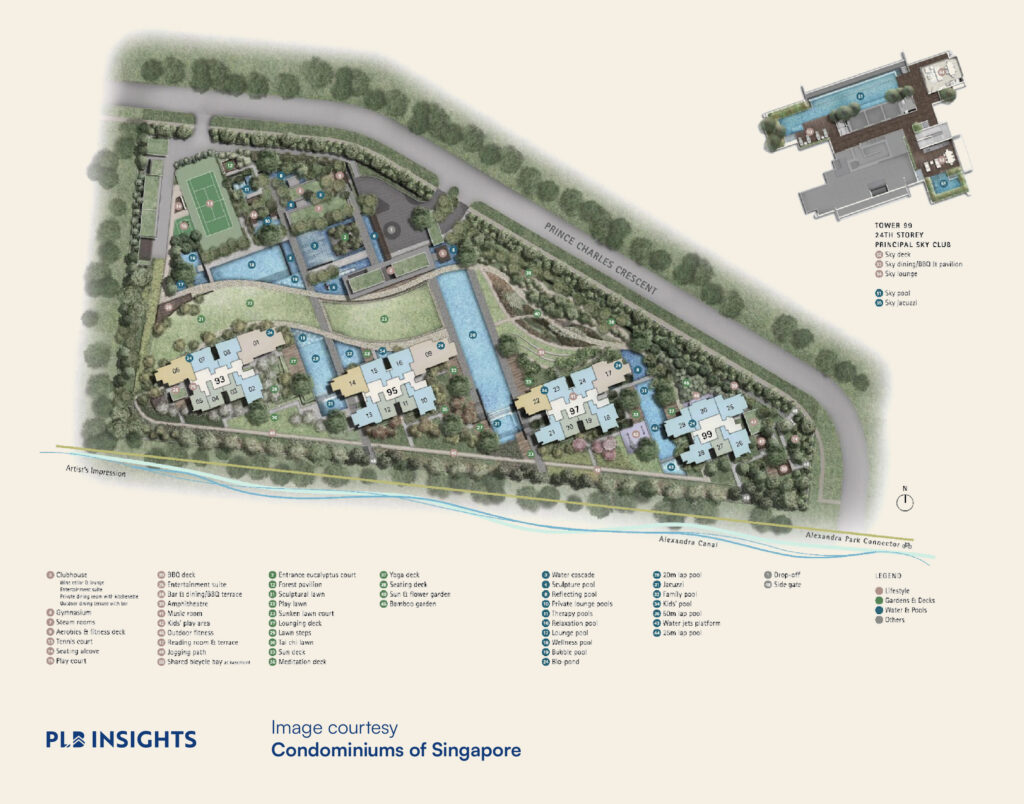
Principal Garden features four iconic towers that are in the general north and south-facing directions. The design blueprint is such that the towers and facilities occupy only 20% of the development’s total land area, leaving an expansive 80% dedicated to uninterrupted greenery. This green space incorporates lawns, outdoor grounds, pools, and water features, contributing to a serene and lush environment.
The design intent of all four towers lined side by side ensures that residents do not have another tower looking directly into their living spaces. This design choice prioritises privacy, ample natural light, and cross ventilation for each unit, enhancing the overall living experience at Principal Garden.
What’s more, residents in north-east facing units at Principal Garden are set to enjoy unobstructed views spanning the prestigious Bishopsgate and Chatsworth Park Good Class Bungalows, extending towards the city skyline on the right. On the other hand, south-facing units offer picturesque views across the Alexandra Canal. Two side gates are also located along this southern portion of the development, facilitating access to the Alexandra Park Connector.
Facilities
In line with the 80/20 greenery ratio at Principal Garden, the development features lawns, decks, and gardens. Amidst these green spaces, residents can enjoy three lap pools, a tennis court and a jogging track, providing a serene and active lifestyle within the community.
Furthermore, one of the towers in the development offers exclusive amenities on the 24th floor, including a pool, sky dining area, and BBQ pavilion. This elevated space allows residents to soak in panoramic views of the unblocked Good Class Bungalow enclaves and the Orchard skyline, adding an extra touch of luxury and relaxation to the living experience at Principal Garden.
Unit Mix
Principal Garden stands out as one of the few projects in Singapore that offers dual-key units. Before delving into the specifics of the floor plans, let’s take a moment to explore the unit mix within the project.
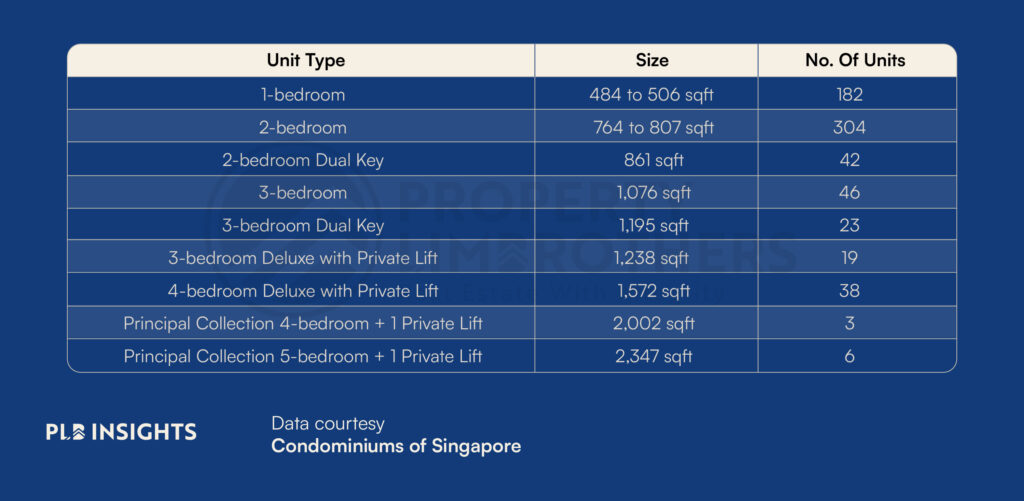
Out of the total 663 units at Principal Garden, a significant 79.6% (or 528 units) are of the 1- and 2-bedroom configuration.
This significant emphasis on smaller-sized units suggests a developer orientation towards investors, especially noteworthy given the inclusion of dual-key units which during the era of launch, was a feature typically targeted at investors.
Price Analysis
Let us have a look at the pricing of the projects in similar age bands in this vicinity.
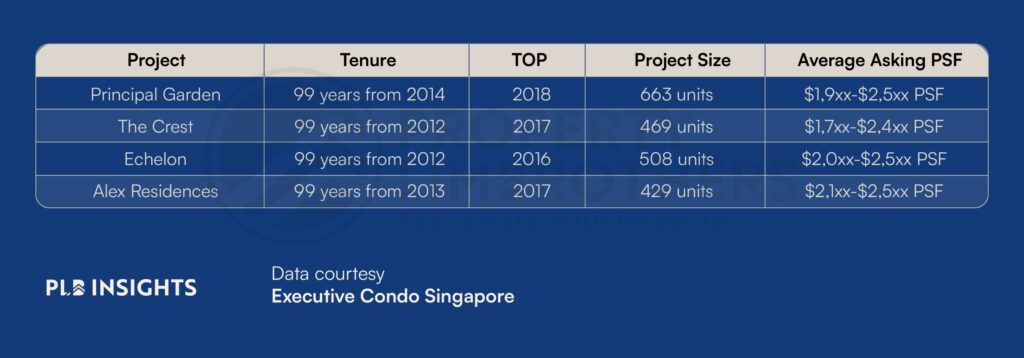
The Crest is situated right next to Principal Garden, asking at a slightly lower price per square foot (PSF). It’s important to note that the unit sizes at The Crest are also relatively larger. For buyers who prioritise a conventional layout and are comfortable with a slightly smaller total square footage, the units at Principal Garden may be a preferable choice.
Echelon and Alex Residences, although 1-2 years older, enjoy closer proximity to the Redhill MRT Station. This factor contributes to a similar PSF price range when compared to Principal Garden.
Given the proportion of smaller units in the development, it might also be worthwhile to have a look at the rental performance at Principal Garden from an investor’s perspective.
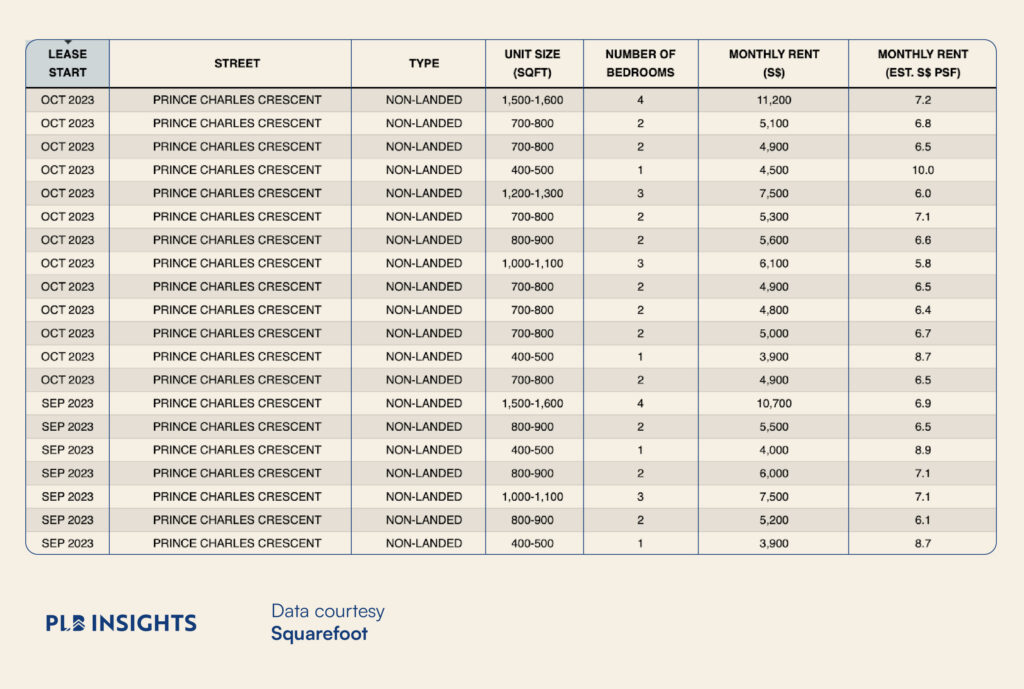
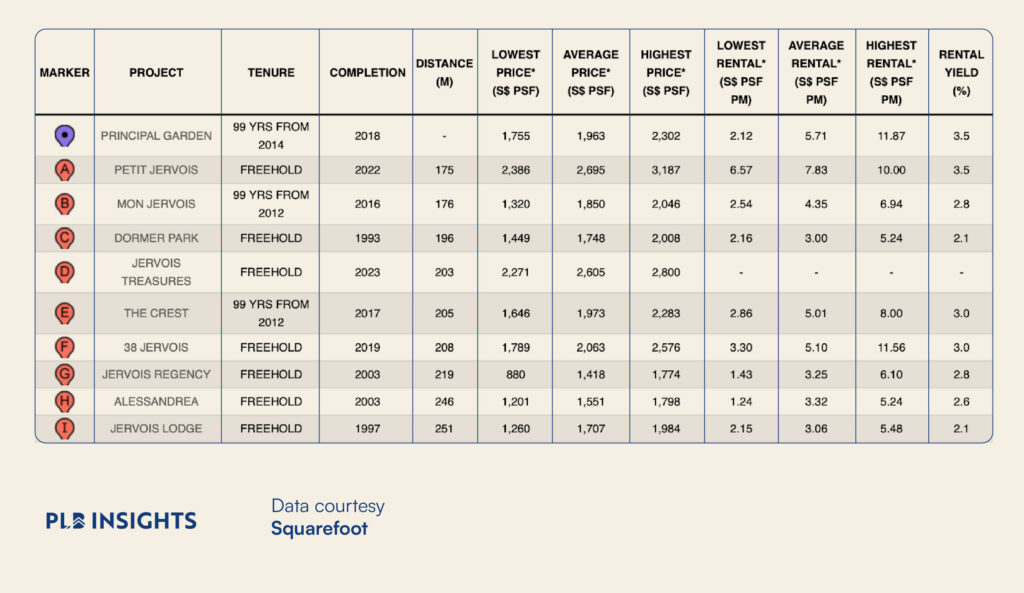
Compared to its peers, including properties in Jervois which is in District 10, Principal Garden stands out as one of the top performers in terms of rental yield. In addition, it has transacted the highest rental per square foot per month at an impressive record of $11.87 PSF PM.
MOAT Analysis
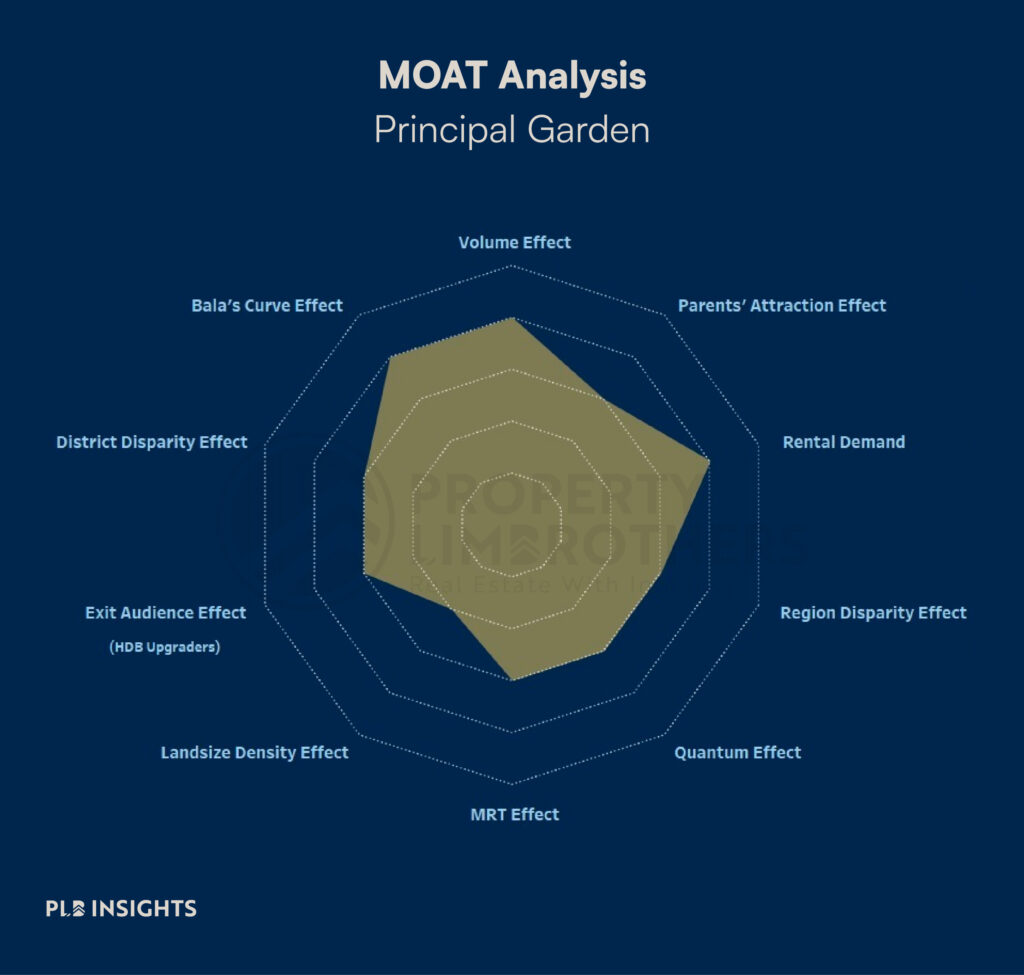
Principal Garden boasts a robust MOAT score of 64%, with notable strengths in the Bala’s Curve Effect (attributed to its relatively healthy balance lease of 90 years), Volume Effect, and Rental Demand. The emphasis on Rental Demand, as previously discussed in the context of price analysis, is particularly significant for Principal Garden due to its higher proportion of smaller units.
However, it’s essential to highlight that a buyer seeking for own-stay can also stand to benefit from this development. The high points in the Volume Effect suggest a healthy number of transactions and likely supporting a stable price movement for the homeowners at Principal Garden.
Floor Plan Analysis
Principal Garden provides a diverse range of unit types, encompassing 1-bedroom units to 5-bedroom units in its Principal Collection. Additionally, the development features dual-key configurations for 2- and 3-bedroom layouts, offering a variety of options to cater to different preferences and needs.
1-Bedroom
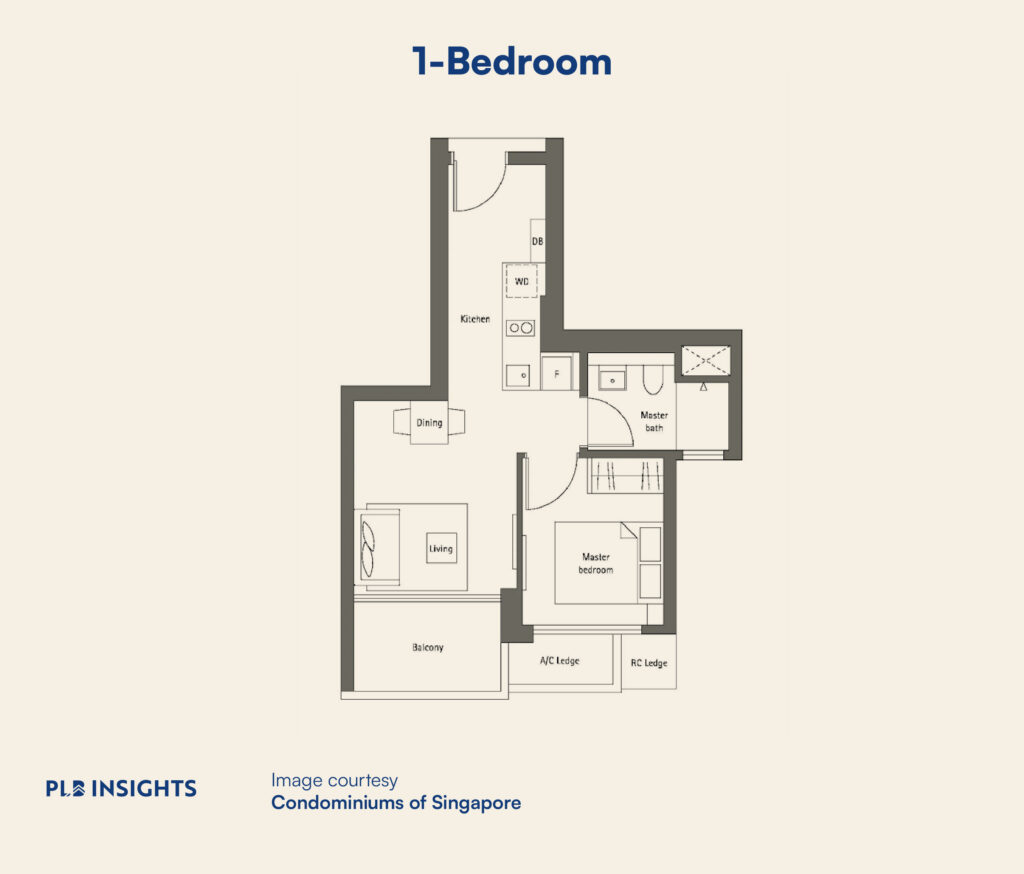
The 1-bedroom units at Principal Garden vary in size from 484 sqft to 506 sqft. In this specific Type A2a layout, some buyers may find it appealing that the unit doesn’t open directly to the living hall, ensuring a level of privacy right from the entrance. Additionally, there is ample walking space between the dedicated dining area and the living area, allowing a comfortable living environment. This configuration is likely to attract singles or couples who prefer a more compact unit without compromising on privacy and functionality.
2-Bedroom
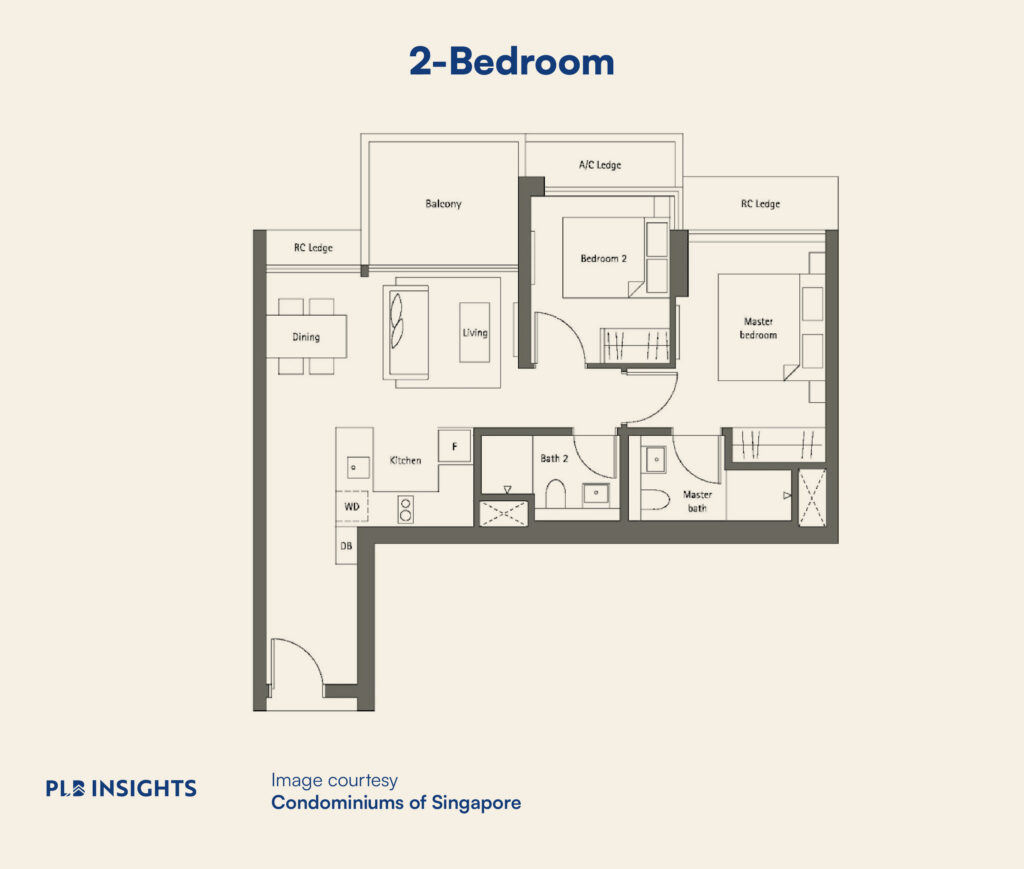
The 2-bedroom units constitute the largest portion of the overall development, ranging in size from 764 sqft to 807 sqft, which is relatively more spacious amongst 2-bedroom units in newer projects.
All 2-bedroom units at Principal Garden feature an L-shaped layout with bedrooms tucked away from the living area. This design is great for creating a clear separation between living spaces and resting areas.
In particular, this 807-sqft Type B4 unit accommodates a U-shaped kitchen, which can be enclosed for heavy cooking. Alternatively, the existing sink area could double up as a versatile breakfast nook. The horizontal orientation of the living and dining area ensures ample natural light, while maintaining spacious bedrooms where the common bedroom can comfortably fit a queen bed and a side table.
2-Bedroom Dual-Key
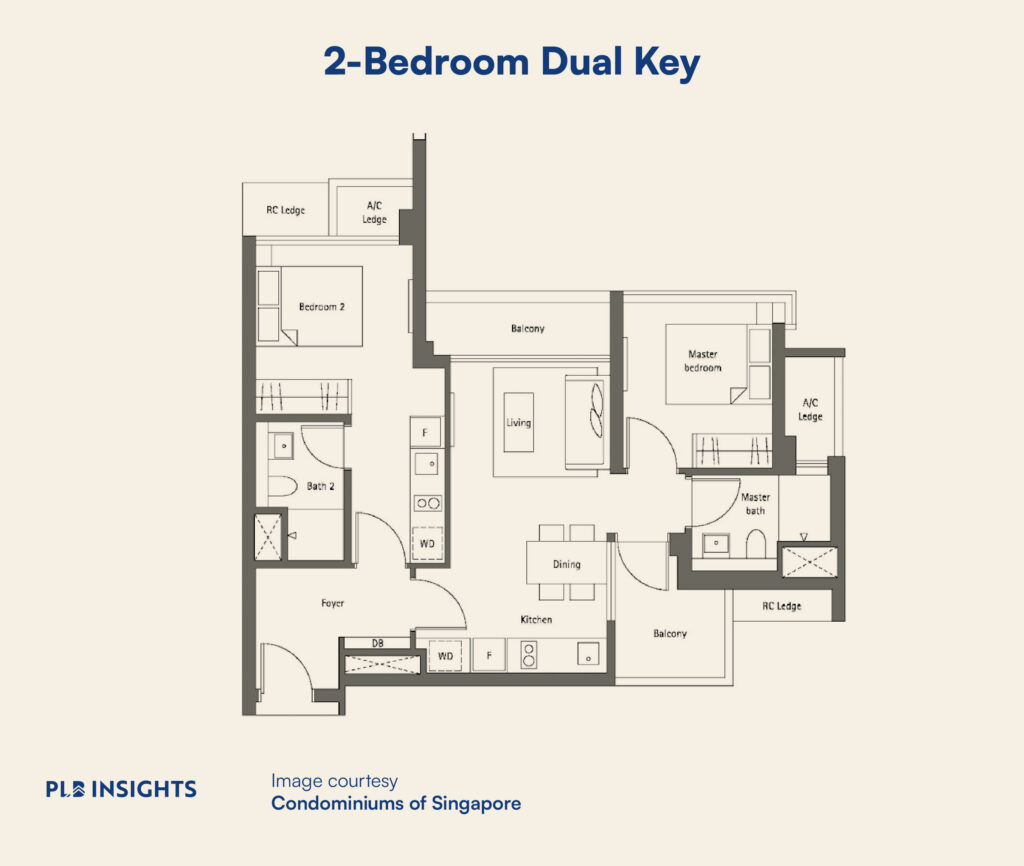
There is only one configuration spanning 861 sqft for the 2-bedroom Dual Key layout. Each side of the unit is self-sustaining, featuring a bedroom, bathroom, and kitchen. The squarish and efficient design of these units may be particularly appealing to investors seeking to rent the space to two separate tenants or considering the option of residing in one portion while renting out the other.
3-Bedroom
The 3-bedroom units at Principal Garden feature the regular 3-bedroom standing at 1076 sqft and the 3-bedroom Deluxe with a Private Lift at 1238 sqft.
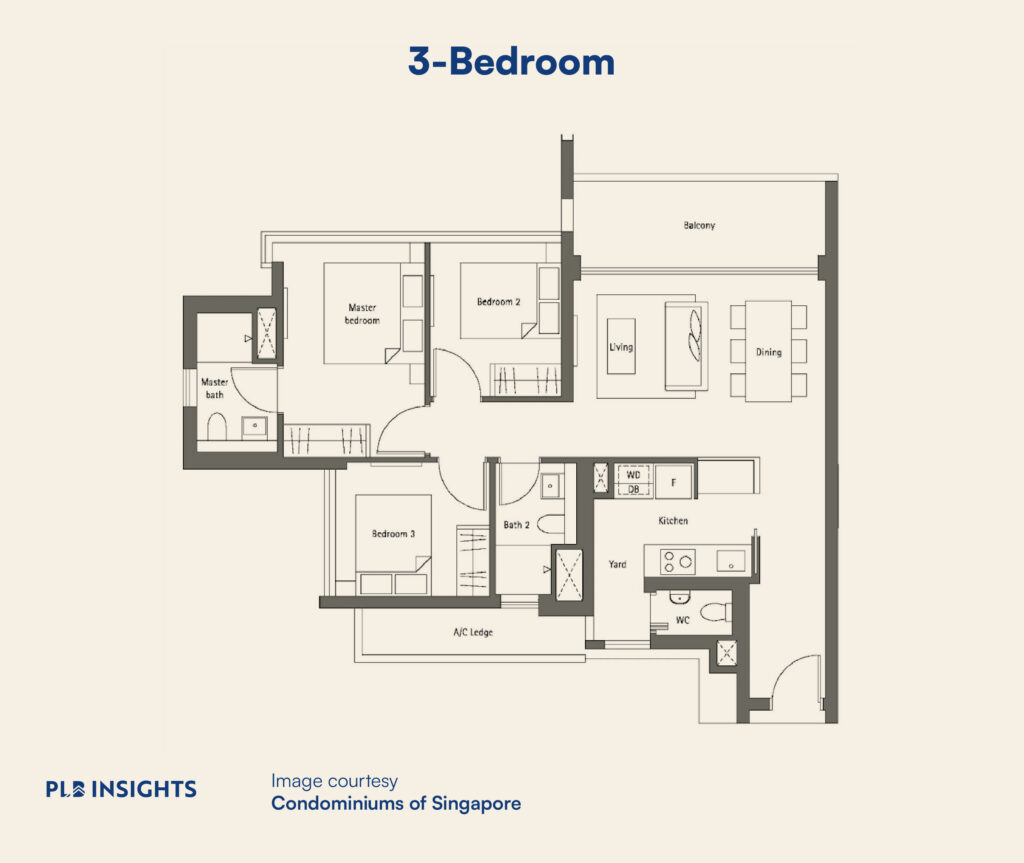
The regular 3-bedroom units at Principal Garden also showcase a horizontal living and dining area, adopting a square layout without significant wasted space. However, as this unit does not come with a separate utility room, families with domestic helpers may consider having their helper utilise one of the common bedrooms.
3-Bedroom Dual-Key
Principal Garden also features a 3-bedroom dual key unit which may cater to buyers seeking multi-generational living arrangements.
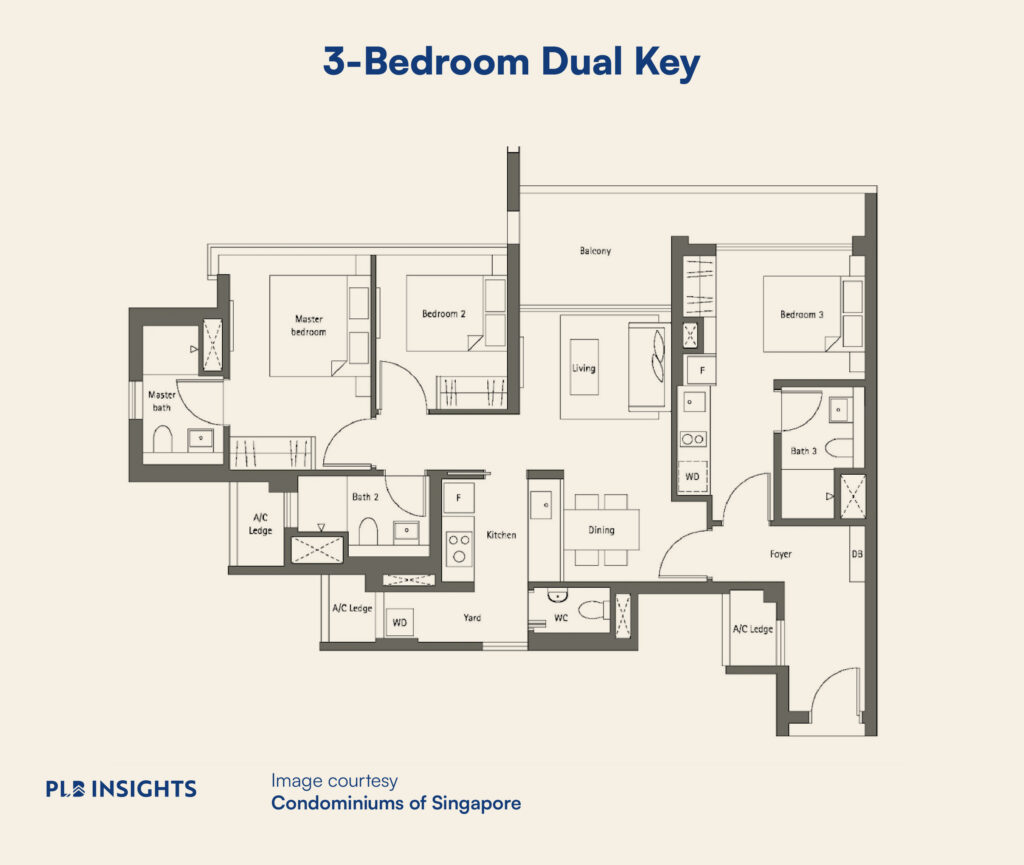
Spanning 1195 sqft, the attached studio is equipped with its own bedroom, bathroom, and kitchen. The two-bedroom portion of the unit includes an enclosed kitchen and a yard space that could serve as a storage area. This configuration provides flexibility for families with different living needs and preferences.
4-Bedroom
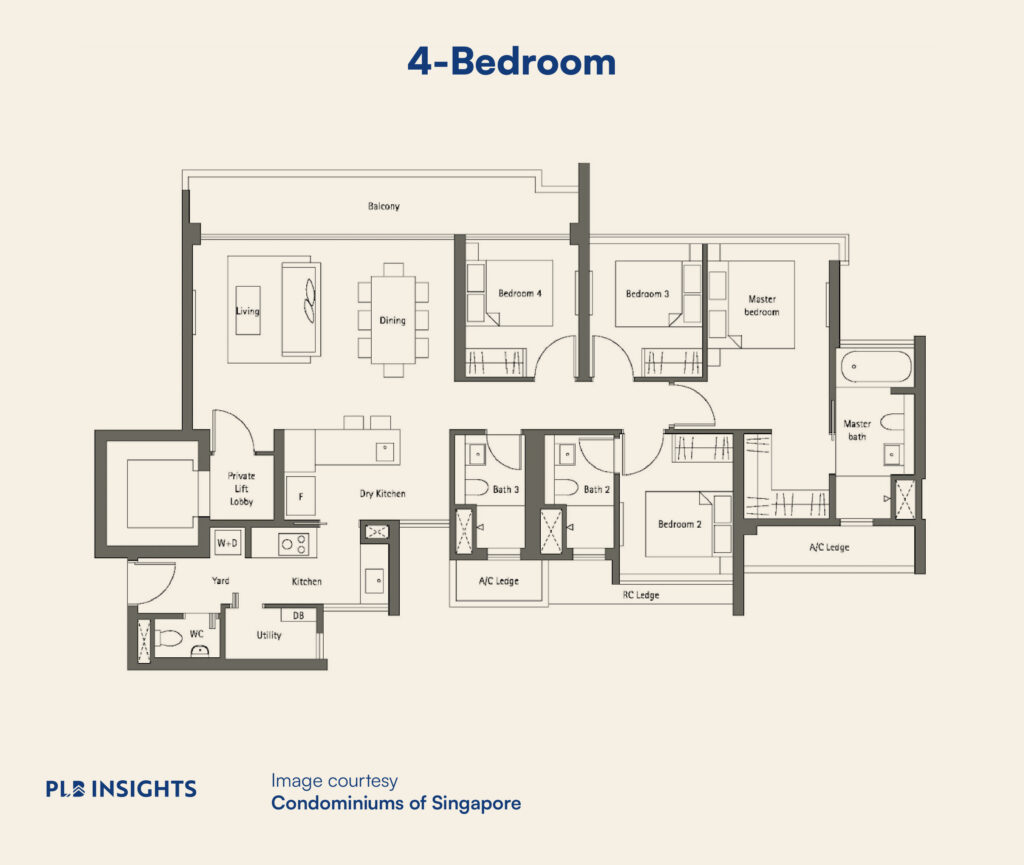
The 4-bedroom layout at Principal Garden, spanning 1572 sqft, includes notable features such as a private lift lobby, wet and dry kitchen, a horizontal living and dining area, four good-sized bedrooms, and three bathrooms along with a helper’s WC. The master room comfortably accommodates a king-size bed with two side tables and offers ample walking space. The master bathroom is equipped with a bath. Once again, this layout emphasises efficient use of space, with minimal wasted areas.
Principal Collection
There are three specific stacks at Principal Garden that belong to the ‘Principal Collection’. It features a 4-bedroom + study configuration at 2002 sqft and a 5-bedroom + study configuration at 2347 sqft, which will form the biggest layout at Principal Garden.
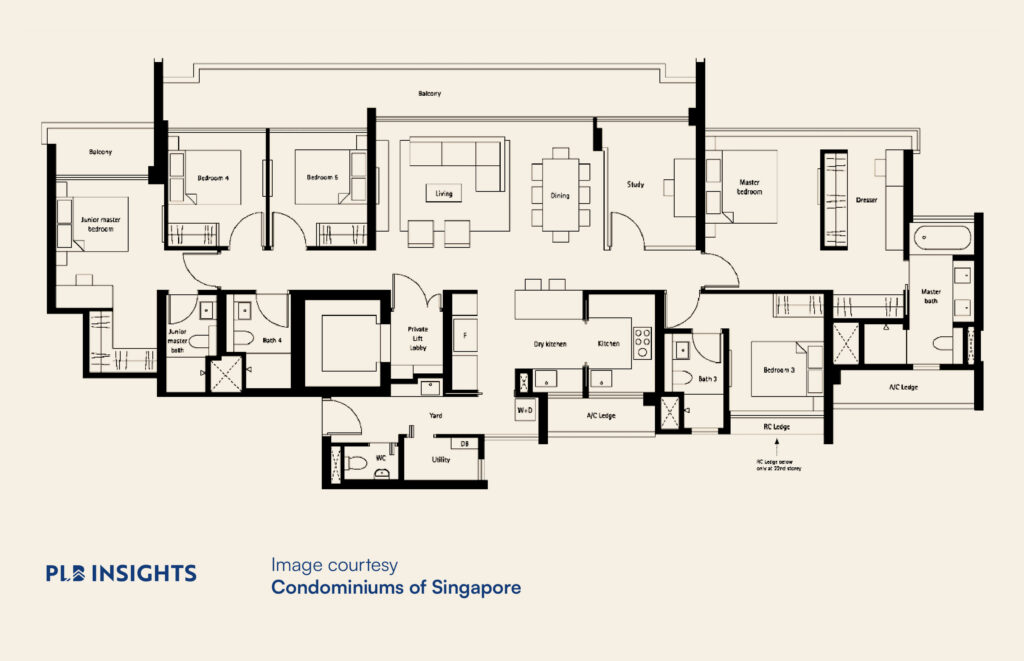
The 4-bedroom layout at Principal Garden is ideal for large families, particularly those considering a transition from their landed homes or multiple families looking to stay together. Having two junior ensuite rooms, in addition to the master bedroom, makes this layout feasible for accommodating various family structures. The single-level floor plate is also useful for families with elderly members or individuals with limited mobility, ensuring practicality and accessibility.
Growth Potential
At PropertyLimBrothers, we utilise a classification known as the Prime Hexagon, and Principal Garden falls right within its bounds.
This Prime Hexagon is essentially a hexagonal area encompassing Orchard, the Central Business District, Greater Southern Waterfront, Holland Village, One-North’s Silicon Valley, and the prestigious schools of Bukit Timah. Various segments of this Prime Hexagon are undergoing concurrent transformations over the next decade. Principal Garden, strategically positioned at the epicentre of this hexagon, is poised to benefit significantly from these ongoing and upcoming transformations in the surrounding areas.
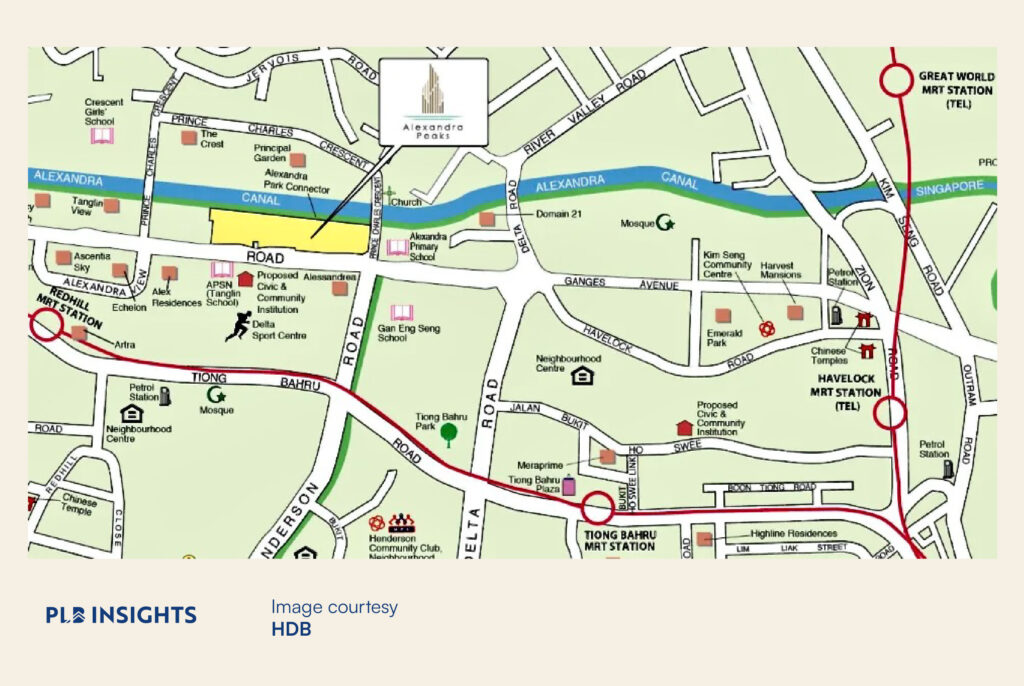
Moreover, the Redhill locale has seen HDB flats transacting at record prices, most recently seeing a 5-room HDB unit at City Vue that sold for $1.46 million in November. Additionally, upcoming BTO (Build-To-Order) plots include Alexandra Vale, situated directly opposite Redhill MRT, as well as Alexandra Peaks which is slated to accommodate over 900 new BTO units. In time to come, these HDB homeowners may constitute a pool of potential upgraders looking to transition into a neighbouring condominium, potentially impacting the demand for properties like Principal Garden.
In Summary
Principal Garden is a relatively young condominium having obtained its Temporary Occupation Permit (TOP) in 2018. Situated in a strategic location adjacent to the prime districts of Singapore, the development is also well-connected to its roots in Redhill. It stands as an architectural delight, featuring four iconic towers positioned side by side, designed to ensure that none of the towers overlooks another block, maximising privacy for residents.
Given its location, the potential HDB upgraders pool, well-designed squarish layouts, and impressive landscaping, Principal Garden has the potential to stand out and appeal to both investors and those seeking a residence for personal occupancy.
Let’s Get in Touch
If you’re considering buying, selling, or renting a unit and are uncertain about its implications on your property journey and portfolio, please reach out to us here. We would be delighted to help with any market and financial assessments related to your property, or offer a second opinion.
We appreciate your readership and support for PropertyLimBrothers. Keep an eye out as we continue to provide detailed reviews of condominium projects throughout Singapore.
Disclaimer: Information provided on this website is general in nature and does not constitute financial advice.
PropertyLimBrothers will endeavour to update the website as needed. However, information may change without notice and we do not guarantee the accuracy of information on the website, including information provided by third parties, at any particular time. Whilst every effort has been made to ensure that the information provided is accurate, individuals must not rely on this information to make a financial or investment decision. Before making any decision, we recommend you consult a financial planner or your bank to take into account your particular financial situation and individual needs. PropertyLimBrothers does not give any warranty as to the accuracy, reliability or completeness of information which is contained in this website. Except insofar as any liability under statute cannot be excluded, PropertyLimBrothers, its employees do not accept any liability for any error or omission on this web site or for any resulting loss or damage suffered by the recipient or any other person.


